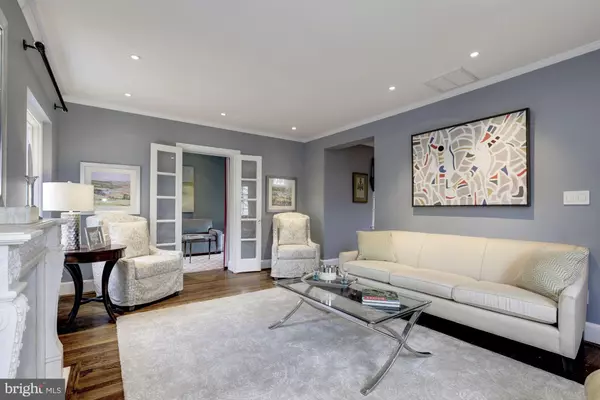$1,320,000
$1,295,000
1.9%For more information regarding the value of a property, please contact us for a free consultation.
4 Beds
4 Baths
2,700 SqFt
SOLD DATE : 01/09/2018
Key Details
Sold Price $1,320,000
Property Type Single Family Home
Sub Type Detached
Listing Status Sold
Purchase Type For Sale
Square Footage 2,700 sqft
Price per Sqft $488
Subdivision Spring Valley
MLS Listing ID 1004246643
Sold Date 01/09/18
Style Tudor
Bedrooms 4
Full Baths 3
Half Baths 1
HOA Y/N N
Abv Grd Liv Area 2,700
Originating Board MRIS
Year Built 1935
Annual Tax Amount $7,421
Tax Year 2016
Lot Size 5,700 Sqft
Acres 0.13
Property Description
CHARMING 2013 RENOVATION 3BR/2BA UP, LR W/FPL, SEP DR, TOP LINE KIT OPEN TO BAY WINDOWED B'FAST RM, DEN W/FRENCH DRS TO WALLED GARDEN & PATIO, ATT GARAGE & DRIVEWAY. CURVED STAIRWAY TO 2ND FLR WITH 20 PANE WINDOW, LL FAM RM/4TH BR W/FPL & MARBLE BA. MBR W/7 CLOSETS, MARBLE MBA W/2 SINK VANITY & DOUBLE SIZE SHOWER, 2BR & MARBLE HALL BA W/2 SINKS. WALK TO NEARBY SHOPS/RESTAURANTS PEN SUN 12/3 2-4
Location
State DC
County Washington
Direction East
Rooms
Other Rooms Living Room, Dining Room, Primary Bedroom, Bedroom 2, Bedroom 3, Bedroom 4, Kitchen, Family Room, Breakfast Room, Study, Laundry, Storage Room, Utility Room
Basement Connecting Stairway, Daylight, Full, Fully Finished, Heated, Improved, Windows
Interior
Interior Features Breakfast Area, Kitchen - Gourmet, Dining Area, Kitchen - Eat-In, Upgraded Countertops, Crown Moldings, Primary Bath(s), Curved Staircase, Wood Floors, Recessed Lighting, Floor Plan - Open, Floor Plan - Traditional
Hot Water Natural Gas
Heating Radiator
Cooling Central A/C, Programmable Thermostat
Fireplaces Number 2
Fireplaces Type Mantel(s)
Equipment Dishwasher, Disposal, Dryer - Front Loading, Exhaust Fan, Icemaker, Microwave, Oven/Range - Gas, Range Hood, Six Burner Stove, Washer - Front Loading
Fireplace Y
Window Features Bay/Bow,Double Pane,Screens
Appliance Dishwasher, Disposal, Dryer - Front Loading, Exhaust Fan, Icemaker, Microwave, Oven/Range - Gas, Range Hood, Six Burner Stove, Washer - Front Loading
Heat Source Natural Gas
Exterior
Exterior Feature Patio(s), Terrace
Garage Garage Door Opener
Garage Spaces 1.0
Fence Rear, Other
View Y/N Y
Water Access N
View Garden/Lawn, Trees/Woods
Roof Type Slate
Accessibility None
Porch Patio(s), Terrace
Attached Garage 1
Total Parking Spaces 1
Garage Y
Private Pool N
Building
Story 3+
Sewer Public Sewer
Water Public
Architectural Style Tudor
Level or Stories 3+
Additional Building Above Grade
Structure Type Plaster Walls
New Construction N
Schools
School District District Of Columbia Public Schools
Others
Senior Community No
Tax ID 1479//0001
Ownership Fee Simple
Special Listing Condition Standard
Read Less Info
Want to know what your home might be worth? Contact us for a FREE valuation!

Our team is ready to help you sell your home for the highest possible price ASAP

Bought with Barak Sky • Long & Foster Real Estate, Inc.

3 South Madison Street, PO Box 1500, Middleburg, VA, 20118, United States
GET MORE INFORMATION
- Homes For Sale in Middleburg, VA
- Homes For Sale in Leesburg, VA
- Homes For Sale in Waterford, VA
- Homes For Sale in Brambleton, VA
- Homes For Sale in Ashburn, VA
- Homes For Sale in Paeonian Springs, VA
- Homes For Sale in Purcellville, VA
- Homes For Sale in Lovettsville, VA
- Homes For Sale in Round Hill, VA
- Homes For Sale in Haymarket, VA
- Homes For Sale in Warrenton, VA






