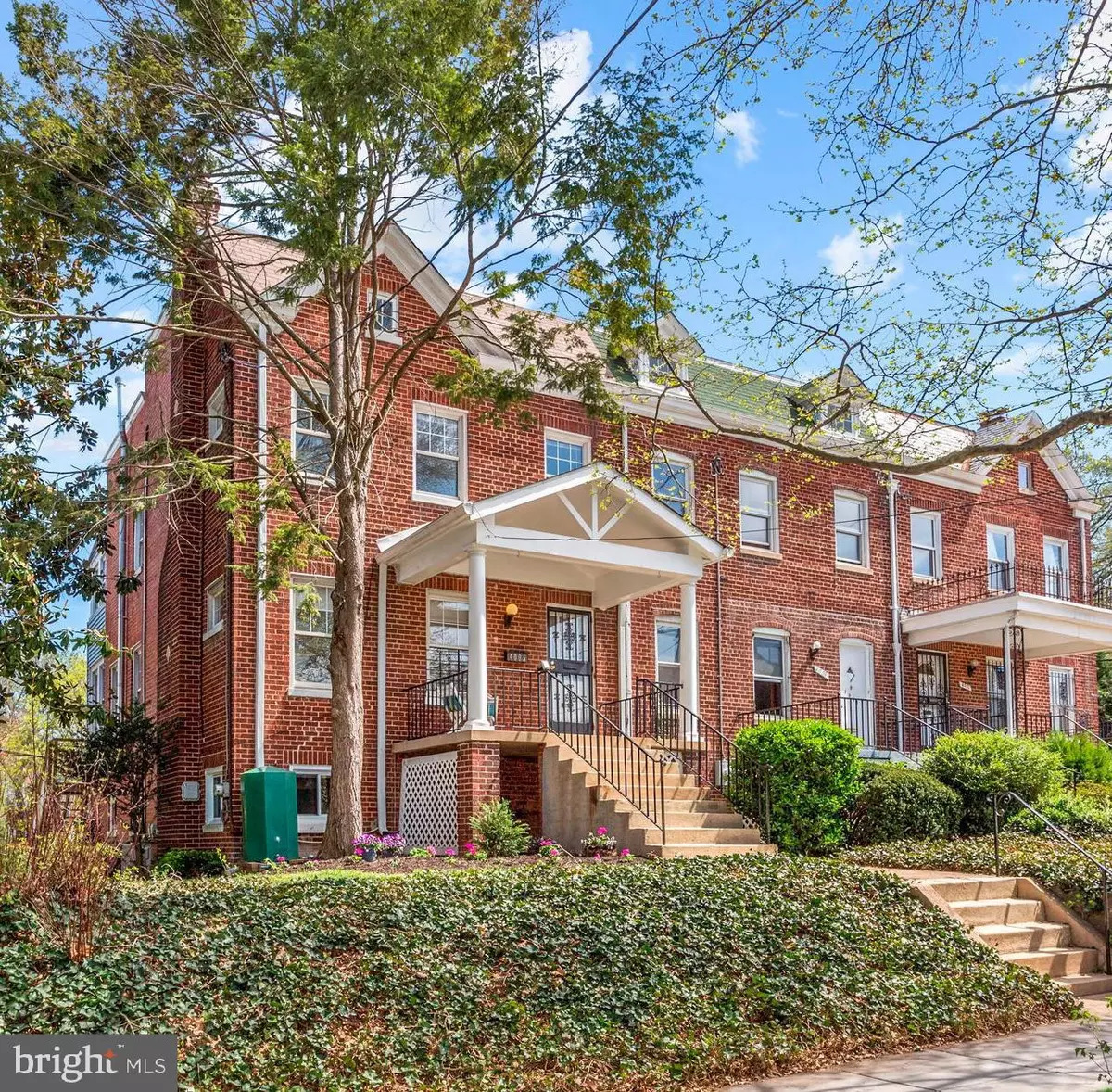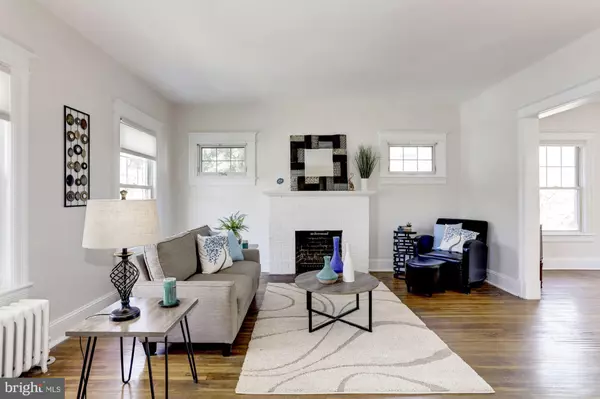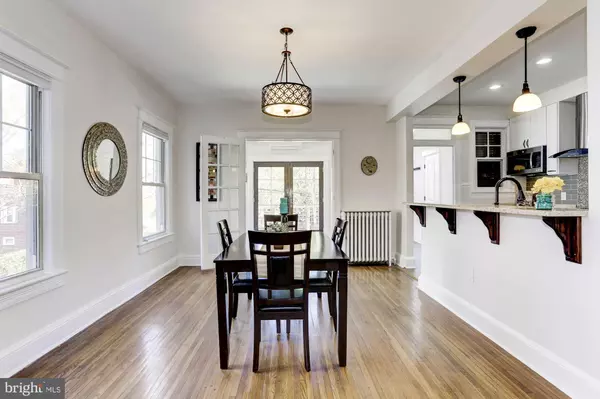$831,000
$750,000
10.8%For more information regarding the value of a property, please contact us for a free consultation.
3 Beds
4 Baths
2,320 SqFt
SOLD DATE : 05/07/2019
Key Details
Sold Price $831,000
Property Type Single Family Home
Sub Type Twin/Semi-Detached
Listing Status Sold
Purchase Type For Sale
Square Footage 2,320 sqft
Price per Sqft $358
Subdivision Brookland
MLS Listing ID DCDC420342
Sold Date 05/07/19
Style Other
Bedrooms 3
Full Baths 3
Half Baths 1
HOA Y/N N
Abv Grd Liv Area 1,788
Originating Board BRIGHT
Year Built 1927
Annual Tax Amount $4,298
Tax Year 2018
Lot Size 3,250 Sqft
Acres 0.07
Property Description
Extensively renovated Brookland end unit row home with 3 finished levels on a desirable block of restored homes. This home strikes the perfect balance of modern conveniences and historic character. Sought-after floor plan including kitchen, living room, dining room, sunroom, and powder room. The fully updated white gourmet kitchen with island & stainless appliances and French doors opening to new, large deck make this space perfect for entertaining. The upstairs master suite enjoys a sitting room/office/nursery, large custom walk-in closet and new, luxurious master bath including over-sized shower, double vanity w/Quartz counter & separate water closet. Two additional bedrooms and renovated bathroom with skylight complete the top floor. Finished basement is configured to accommodate potential rental income. One car garage parking and driveway that provides two additional off-street parking spots. Short walk to amenities including shopping and retail (Monroe Street Market, etc.) and Red Line metro's Brookland-Catholic University Station is a short 5-minute walk.
Location
State DC
County Washington
Zoning GOOGLE
Rooms
Other Rooms Living Room, Dining Room, Kitchen, Family Room, Sun/Florida Room, In-Law/auPair/Suite
Basement Fully Finished
Interior
Interior Features Combination Kitchen/Living, Crown Moldings, Dining Area, Family Room Off Kitchen, Floor Plan - Open, Formal/Separate Dining Room, Kitchen - Eat-In, Kitchen - Island, Kitchenette, Primary Bath(s), Upgraded Countertops, Walk-in Closet(s), Window Treatments, Wood Floors, Ceiling Fan(s)
Hot Water Natural Gas
Heating Steam
Cooling Central A/C
Flooring Hardwood, Tile/Brick
Fireplaces Number 1
Equipment Dishwasher, Disposal, Dryer, Microwave, Oven/Range - Electric, Refrigerator, Washer
Appliance Dishwasher, Disposal, Dryer, Microwave, Oven/Range - Electric, Refrigerator, Washer
Heat Source Natural Gas
Exterior
Exterior Feature Deck(s)
Garage Garage - Rear Entry, Garage Door Opener
Garage Spaces 3.0
Waterfront N
Water Access N
View City
Accessibility None
Porch Deck(s)
Attached Garage 1
Total Parking Spaces 3
Garage Y
Building
Story 3+
Sewer Public Sewer
Water Public
Architectural Style Other
Level or Stories 3+
Additional Building Above Grade, Below Grade
Structure Type High
New Construction N
Schools
Elementary Schools Brookland Education Campus At Bunker Hill
Middle Schools Brookland Education Campus At Bunker Hill
High Schools Theodore Roosevelt
School District District Of Columbia Public Schools
Others
Senior Community No
Tax ID 3969//0006
Ownership Fee Simple
SqFt Source Estimated
Special Listing Condition Standard
Read Less Info
Want to know what your home might be worth? Contact us for a FREE valuation!

Our team is ready to help you sell your home for the highest possible price ASAP

Bought with Gary P Wicks • Washington Fine Properties, LLC

3 South Madison Street, PO Box 1500, Middleburg, VA, 20118, United States
GET MORE INFORMATION
- Homes For Sale in Middleburg, VA
- Homes For Sale in Leesburg, VA
- Homes For Sale in Waterford, VA
- Homes For Sale in Brambleton, VA
- Homes For Sale in Ashburn, VA
- Homes For Sale in Paeonian Springs, VA
- Homes For Sale in Purcellville, VA
- Homes For Sale in Lovettsville, VA
- Homes For Sale in Round Hill, VA
- Homes For Sale in Haymarket, VA
- Homes For Sale in Warrenton, VA






