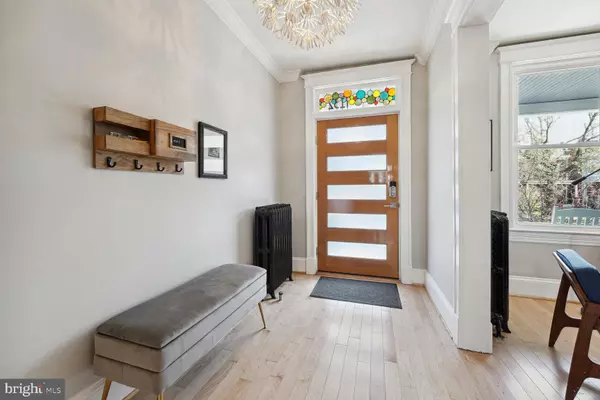$925,000
$899,900
2.8%For more information regarding the value of a property, please contact us for a free consultation.
4 Beds
3 Baths
1,973 SqFt
SOLD DATE : 06/01/2023
Key Details
Sold Price $925,000
Property Type Townhouse
Sub Type Interior Row/Townhouse
Listing Status Sold
Purchase Type For Sale
Square Footage 1,973 sqft
Price per Sqft $468
Subdivision Petworth
MLS Listing ID DCDC2091494
Sold Date 06/01/23
Style Federal
Bedrooms 4
Full Baths 2
Half Baths 1
HOA Y/N N
Abv Grd Liv Area 1,460
Originating Board BRIGHT
Year Built 1913
Annual Tax Amount $5,392
Tax Year 2022
Lot Size 1,288 Sqft
Acres 0.03
Property Description
The feeling of being “home” is apparent the moment you step through the front door of 4132 New Hampshire Avenue. This very special offering has been lovingly and carefully restored on each level by the current owners, creating a turn-key space for comfortable living and potential income generation. This four bedroom, two full and one-half bath home is in the heart of Petworth within blocks of top-rated restaurants, Metro, shopping, library, farmer’s market, schools, and parks. The list of updates is numerous, but begins with new windows and flooring throughout, new high-velocity central air conditioning, owned solar panels and new lighting. Feel welcomed in to the wide front porch and spacious foyer, complete with a custom front door and custom art-glass transom. The light-filled living room flows to the spacious dining room and open custom kitchen. This one-of-a-kind kitchen was lovingly designed by the seller and is truly chef’s caliber. With stainless appliances, soapstone counters and maximized storage, this space is truly the heart of the home. Off of the kitchen is access to a large deck and storage closet with stairs down to a charming, fully-fenced rear garden. Upstairs find three bedrooms, including a large primary bedroom with a spacious and deep custom closet as well as an attached sunroom or home office. The second bedroom is generous in size with a deep closet, along with an ideal third bedroom. The upper-level full bath has been completely renovated with subway tile, heated marble floors and great storage. The lower level, accessed by a connecting staircase, is a full in-law suite that is perfect for family and friends and has been a successful AirBnB rental for the current owners. The one-bedroom space with a full bathroom and full kitchen can be conveyed completely turn-key down to the cutlery and linens, if a buyer wishes. It has a private rear entrance with direct access to Upshur Street. This move-in ready home is the perfect place to plant roots and create income for many years to come. Welcome home!
Location
State DC
County Washington
Zoning R4
Direction East
Rooms
Other Rooms Living Room, Dining Room, Sitting Room, Bedroom 2, Bedroom 3, Bedroom 4, Kitchen, Foyer, Bedroom 1, Study, In-Law/auPair/Suite
Basement Fully Finished, Outside Entrance, Rear Entrance, Connecting Stairway, Walkout Level
Interior
Interior Features Dining Area, Window Treatments, Upgraded Countertops, Wood Floors
Hot Water Natural Gas
Heating Radiator
Cooling Central A/C, Window Unit(s)
Flooring Wood, Other
Equipment Dishwasher, Disposal, Dryer, Exhaust Fan, Icemaker, Microwave, Range Hood, Refrigerator, Stove, Washer
Furnishings No
Fireplace N
Appliance Dishwasher, Disposal, Dryer, Exhaust Fan, Icemaker, Microwave, Range Hood, Refrigerator, Stove, Washer
Heat Source Natural Gas
Laundry Basement
Exterior
Exterior Feature Enclosed, Porch(es), Deck(s)
Fence Chain Link, Fully, Rear
Waterfront N
Water Access N
Accessibility None
Porch Enclosed, Porch(es), Deck(s)
Garage N
Building
Story 3
Foundation Other
Sewer Public Sewer
Water Public
Architectural Style Federal
Level or Stories 3
Additional Building Above Grade, Below Grade
New Construction N
Schools
School District District Of Columbia Public Schools
Others
Senior Community No
Tax ID 3229//0049
Ownership Fee Simple
SqFt Source Assessor
Special Listing Condition Standard
Read Less Info
Want to know what your home might be worth? Contact us for a FREE valuation!

Our team is ready to help you sell your home for the highest possible price ASAP

Bought with Thomas Kolker • TTR Sotheby's International Realty

3 South Madison Street, PO Box 1500, Middleburg, VA, 20118, United States
GET MORE INFORMATION
- Homes For Sale in Middleburg, VA
- Homes For Sale in Leesburg, VA
- Homes For Sale in Waterford, VA
- Homes For Sale in Brambleton, VA
- Homes For Sale in Ashburn, VA
- Homes For Sale in Paeonian Springs, VA
- Homes For Sale in Purcellville, VA
- Homes For Sale in Lovettsville, VA
- Homes For Sale in Round Hill, VA
- Homes For Sale in Haymarket, VA
- Homes For Sale in Warrenton, VA






