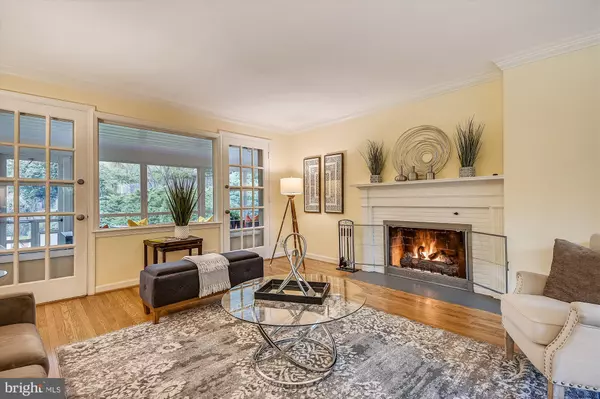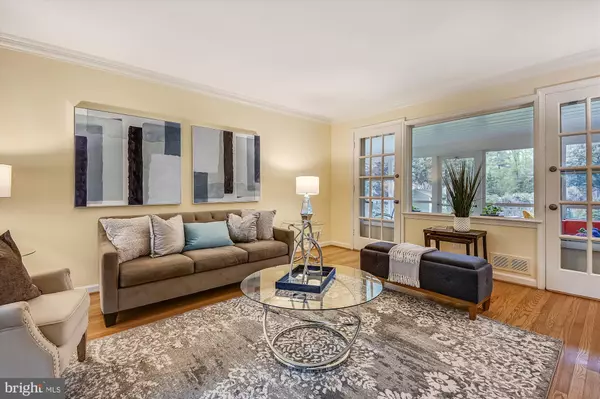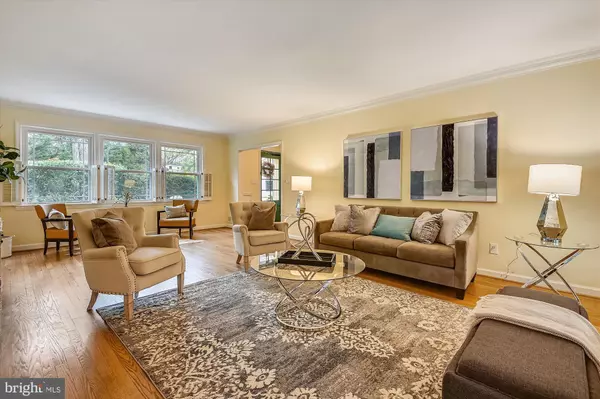$1,215,000
$950,000
27.9%For more information regarding the value of a property, please contact us for a free consultation.
4 Beds
3 Baths
2,012 SqFt
SOLD DATE : 05/23/2022
Key Details
Sold Price $1,215,000
Property Type Single Family Home
Sub Type Detached
Listing Status Sold
Purchase Type For Sale
Square Footage 2,012 sqft
Price per Sqft $603
Subdivision Chevy Chase
MLS Listing ID MDMC2046558
Sold Date 05/23/22
Style Split Level
Bedrooms 4
Full Baths 3
HOA Y/N N
Abv Grd Liv Area 1,812
Originating Board BRIGHT
Year Built 1950
Annual Tax Amount $9,249
Tax Year 2021
Lot Size 0.313 Acres
Acres 0.31
Property Description
Charming and beautifully landscaped, 4 large bedroom split-level home situated in the Hamlet neighborhood of Chevy Chase. The interior of the home is extremely quiet, with high-quality soundproof windows in the front of the home, and a smart wi-fi lighting system throughout. The entire home is freshly painted and beautifully maintained from long-term owner, with newly refinished Red Oak hardwood floors. Large windows throughout the first level of the home brings in an abundance of natural light.
The living room features a beautiful gas fireplace overlooking a fabulous screened-in porch with a brick floor across the back of the house that has lovely views of the backyard. Enjoy dining and entertaining al fresco. The dining room opens to a renovated stainless appliances and quartz countertops kitchen with white custom cabinetry.
The upper levels have four bedrooms including the spacious owner's suite with a custom closet and a recently renovated hall bath. The lower level of the home has a fantastic family room with built-in shelving units with direct access to the large private-level backyard, a full bathroom with a stand-up shower, and a utility room.
The backyard settled on a 1/3 acre lot features a large chemical-free garden (safe for children and pets)and a recently repaved circular 8+ car driveway that stretches across the front entrance. With a Ride On bus stop just steps from the home, downtown Bethesda, Metro stations, Friendship Heights, and Rock Creek Park are a short ride away.
Location
State MD
County Montgomery
Zoning R90
Direction South
Rooms
Basement Windows, Shelving, Rear Entrance, Walkout Level, Fully Finished
Main Level Bedrooms 2
Interior
Interior Features Dining Area, Built-Ins, Primary Bath(s), Wood Floors, Floor Plan - Traditional, Tub Shower, Attic, Attic/House Fan, Formal/Separate Dining Room, Ceiling Fan(s), Kitchen - Country, Kitchen - Eat-In, Kitchen - Table Space, Stall Shower, Recessed Lighting, Breakfast Area, Crown Moldings, Entry Level Bedroom
Hot Water Electric
Heating Forced Air
Cooling Central A/C
Flooring Wood, Other
Fireplaces Number 1
Fireplaces Type Gas/Propane
Equipment Dishwasher, Disposal, Dryer, Oven/Range - Electric, Refrigerator, Washer, Stainless Steel Appliances, Oven - Single, Microwave, Humidifier, Icemaker, Built-In Microwave, Stove, Water Heater, Washer - Front Loading
Furnishings No
Fireplace Y
Window Features Vinyl Clad,Insulated
Appliance Dishwasher, Disposal, Dryer, Oven/Range - Electric, Refrigerator, Washer, Stainless Steel Appliances, Oven - Single, Microwave, Humidifier, Icemaker, Built-In Microwave, Stove, Water Heater, Washer - Front Loading
Heat Source Natural Gas
Laundry Has Laundry, Basement, Dryer In Unit, Washer In Unit
Exterior
Exterior Feature Patio(s), Porch(es), Screened
Garage Spaces 8.0
Fence Chain Link
Waterfront N
Water Access N
View Trees/Woods, Street
Roof Type Composite
Accessibility None
Porch Patio(s), Porch(es), Screened
Total Parking Spaces 8
Garage N
Building
Lot Description Backs to Trees, Front Yard, Rear Yard
Story 3
Foundation Concrete Perimeter, Block
Sewer Public Sewer
Water Public
Architectural Style Split Level
Level or Stories 3
Additional Building Above Grade, Below Grade
Structure Type High
New Construction N
Schools
Elementary Schools North Chevy Chase
Middle Schools Silver Creek
High Schools Bethesda-Chevy Chase
School District Montgomery County Public Schools
Others
Pets Allowed Y
Senior Community No
Tax ID 160700577902
Ownership Fee Simple
SqFt Source Assessor
Acceptable Financing Cash, Conventional, FHA, VA
Horse Property N
Listing Terms Cash, Conventional, FHA, VA
Financing Cash,Conventional,FHA,VA
Special Listing Condition Standard
Pets Description Dogs OK, Cats OK
Read Less Info
Want to know what your home might be worth? Contact us for a FREE valuation!

Our team is ready to help you sell your home for the highest possible price ASAP

Bought with John B Adler Jr. • Washington Fine Properties, LLC

3 South Madison Street, PO Box 1500, Middleburg, VA, 20118, United States
GET MORE INFORMATION
- Homes For Sale in Middleburg, VA
- Homes For Sale in Leesburg, VA
- Homes For Sale in Waterford, VA
- Homes For Sale in Brambleton, VA
- Homes For Sale in Ashburn, VA
- Homes For Sale in Paeonian Springs, VA
- Homes For Sale in Purcellville, VA
- Homes For Sale in Lovettsville, VA
- Homes For Sale in Round Hill, VA
- Homes For Sale in Haymarket, VA
- Homes For Sale in Warrenton, VA






