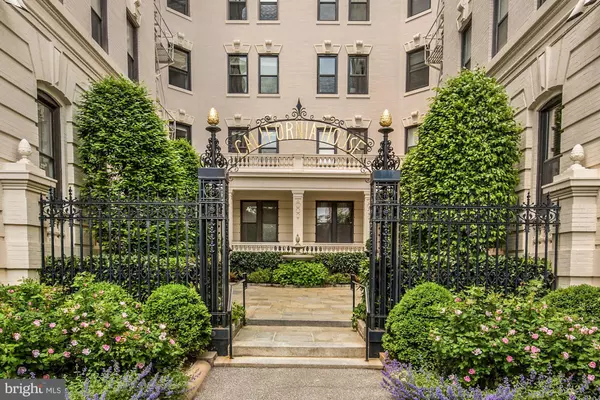$975,000
$975,000
For more information regarding the value of a property, please contact us for a free consultation.
3 Beds
2 Baths
1,473 SqFt
SOLD DATE : 05/24/2021
Key Details
Sold Price $975,000
Property Type Condo
Sub Type Condo/Co-op
Listing Status Sold
Purchase Type For Sale
Square Footage 1,473 sqft
Price per Sqft $661
Subdivision Kalorama
MLS Listing ID DCDC511140
Sold Date 05/24/21
Style Beaux Arts
Bedrooms 3
Full Baths 2
Condo Fees $816/mo
HOA Y/N N
Abv Grd Liv Area 1,473
Originating Board BRIGHT
Year Built 1905
Annual Tax Amount $7,583
Tax Year 2020
Property Description
What are you waiting for? Don't miss this true three bedroom, updated flat in a Beaux Arts Grand Dame building in the heart of Kalorama. This nearly 1,500 square foot condominium welcomes you with architectural charm and period details throughout like classic millwork, rich hardwoods, deep-set windows and generously sized rooms, while thoroughly modern with a floorplan designed for entertaining and traditional living. Upon entering buyers are taken by the elegance of this home with soaring ceilings. Flanking the dining room, which is perfect for intimate gatherings or grand parties are the homes three bedrooms, chef's kitchen and inviting living room. Traditionally styled but newly appointed kitchens and bathrooms complement todays way of living with a nod to how this home was intended to be lived in. Spacious closets, a well laid out pantry, plus an additional, separate storage room provide plenty of overflow space for this very special unit. One reserved off street parking space and rare in unit laundry add convenience to the home. A condo fee of $816 gives you all of this plus more in this pet friendly, well managed building!
Location
State DC
County Washington
Zoning ABC123
Rooms
Main Level Bedrooms 3
Interior
Interior Features Ceiling Fan(s), Crown Moldings, Dining Area, Entry Level Bedroom, Floor Plan - Open, Formal/Separate Dining Room, Kitchen - Galley, Kitchen - Gourmet, Pantry, Wood Floors
Hot Water Natural Gas
Heating Forced Air
Cooling Central A/C
Flooring Hardwood
Fireplace N
Heat Source Electric
Exterior
Garage Spaces 1.0
Parking On Site 1
Amenities Available Security, Extra Storage, Elevator
Waterfront N
Water Access N
Accessibility Level Entry - Main
Total Parking Spaces 1
Garage N
Building
Story 1
Unit Features Mid-Rise 5 - 8 Floors
Sewer Public Sewer
Water Public
Architectural Style Beaux Arts
Level or Stories 1
Additional Building Above Grade, Below Grade
New Construction N
Schools
School District District Of Columbia Public Schools
Others
Pets Allowed Y
HOA Fee Include Water,Sewer,Management,Common Area Maintenance,Ext Bldg Maint,Trash
Senior Community No
Tax ID 2528//2064
Ownership Condominium
Security Features Security System,Main Entrance Lock
Horse Property N
Special Listing Condition Standard
Pets Description Cats OK, Dogs OK
Read Less Info
Want to know what your home might be worth? Contact us for a FREE valuation!

Our team is ready to help you sell your home for the highest possible price ASAP

Bought with Gary W Frey • Washington Fine Properties, LLC

3 South Madison Street, PO Box 1500, Middleburg, VA, 20118, United States
GET MORE INFORMATION
- Homes For Sale in Middleburg, VA
- Homes For Sale in Leesburg, VA
- Homes For Sale in Waterford, VA
- Homes For Sale in Brambleton, VA
- Homes For Sale in Ashburn, VA
- Homes For Sale in Paeonian Springs, VA
- Homes For Sale in Purcellville, VA
- Homes For Sale in Lovettsville, VA
- Homes For Sale in Round Hill, VA
- Homes For Sale in Haymarket, VA
- Homes For Sale in Warrenton, VA






