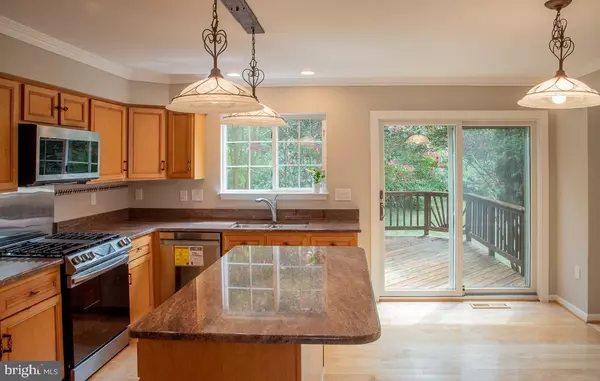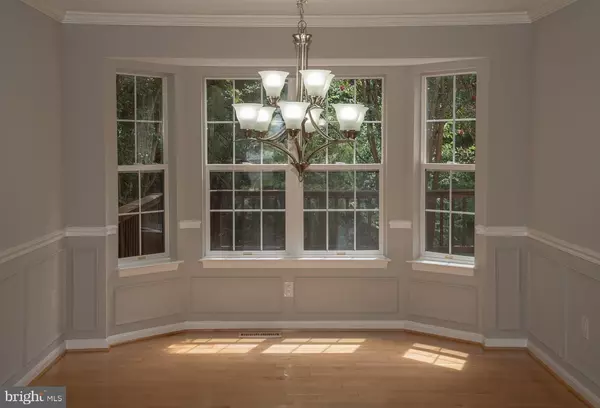$780,000
$799,000
2.4%For more information regarding the value of a property, please contact us for a free consultation.
4 Beds
4 Baths
3,098 SqFt
SOLD DATE : 09/15/2021
Key Details
Sold Price $780,000
Property Type Single Family Home
Sub Type Detached
Listing Status Sold
Purchase Type For Sale
Square Footage 3,098 sqft
Price per Sqft $251
Subdivision Ashburn Farm
MLS Listing ID VALO2005500
Sold Date 09/15/21
Style Colonial
Bedrooms 4
Full Baths 3
Half Baths 1
HOA Fees $89/mo
HOA Y/N Y
Abv Grd Liv Area 2,308
Originating Board BRIGHT
Year Built 1996
Annual Tax Amount $6,383
Tax Year 2021
Lot Size 0.400 Acres
Acres 0.4
Property Description
Looking for an Ashburn Farm location? This updated brick front Essex with fenced private back yard is move in ready! 4 +BR/3.5 BA includes new paint throughout, fios, brand new kitchen appliances, modern bathrooms; updated lighting , hot water heater, a/c and more. Even the interior door knobs and hinges are new over $50,000 worth of upgrades! The kitchen, or gathering spot, is inviting with it's large island, stainless steel appliances and impressive gas stove. It overlooks a wonderful blend of bright open space that flows into the living/family room with maple wood floors , plug and play surround sound and a gas fireplace. Steps from the kitchen enjoy grilling on the deck with partially wooded fenced back yard ( just under half an acre .40) Something more formal? The dining room off the kitchen with bay window is ready for entertaining. Need more room ? Don't miss the fully finished basement with open recreation room, beautiful full bath and separate den /guest room . On the way upstairs note the soaring bright foyer, updated powder room, and hardwood floors. The second level offers a large primary suite complete with vaulted ceiling, crown molding, double sinks, walk-in closet, linen closet, tile bath & soaking tub with separate shower . Enjoy the convenience of the commute with easy access to Rt.7 or the Toll Rd. Within walking distance to Goose Creek Village Shopping and restaurants, an elementary and high school. Ashburn Farm amenities include pool(s), tennis, common areas /tot lots, ponds, baseball & basketball , community center with room rental, common areas, pavilion, walking/jogging trails, trash pickup all for $89/mo. This one is ready to be called " Home". OPEN Saturday 12-3 8/14
Location
State VA
County Loudoun
Zoning 19
Rooms
Other Rooms Living Room, Dining Room, Primary Bedroom, Bedroom 2, Bedroom 3, Kitchen, Family Room, Den, Foyer, Bedroom 1, Laundry, Recreation Room, Bathroom 1, Bathroom 3, Primary Bathroom, Half Bath
Basement Fully Finished, Interior Access, Improved
Interior
Hot Water Natural Gas
Heating Forced Air
Cooling Central A/C
Flooring Carpet, Hardwood, Ceramic Tile
Fireplaces Number 1
Fireplaces Type Fireplace - Glass Doors
Equipment Built-In Microwave, Dishwasher, Disposal, Dryer, Oven/Range - Gas, Stainless Steel Appliances, Refrigerator, Washer, Water Heater
Fireplace Y
Window Features Bay/Bow,Palladian,Sliding
Appliance Built-In Microwave, Dishwasher, Disposal, Dryer, Oven/Range - Gas, Stainless Steel Appliances, Refrigerator, Washer, Water Heater
Heat Source Natural Gas
Laundry Main Floor
Exterior
Exterior Feature Deck(s)
Garage Garage - Front Entry, Garage Door Opener
Garage Spaces 2.0
Fence Board
Amenities Available Basketball Courts, Common Grounds, Jog/Walk Path, Pool - Outdoor, Tennis Courts, Tot Lots/Playground, Baseball Field, Recreational Center
Waterfront N
Water Access N
Accessibility None
Porch Deck(s)
Attached Garage 2
Total Parking Spaces 2
Garage Y
Building
Lot Description Backs to Trees, Front Yard, Partly Wooded, Rear Yard
Story 3
Sewer Public Sewer
Water Public
Architectural Style Colonial
Level or Stories 3
Additional Building Above Grade, Below Grade
New Construction N
Schools
Elementary Schools Sanders Corner
Middle Schools Trailside
High Schools Stone Bridge
School District Loudoun County Public Schools
Others
HOA Fee Include Pool(s),Trash,Common Area Maintenance,Snow Removal,Management,Recreation Facility
Senior Community No
Tax ID 154399911000
Ownership Fee Simple
SqFt Source Assessor
Special Listing Condition Standard
Read Less Info
Want to know what your home might be worth? Contact us for a FREE valuation!

Our team is ready to help you sell your home for the highest possible price ASAP

Bought with Keri K Shull • Optime Realty

3 South Madison Street, PO Box 1500, Middleburg, VA, 20118, United States
GET MORE INFORMATION
- Homes For Sale in Middleburg, VA
- Homes For Sale in Leesburg, VA
- Homes For Sale in Waterford, VA
- Homes For Sale in Brambleton, VA
- Homes For Sale in Ashburn, VA
- Homes For Sale in Paeonian Springs, VA
- Homes For Sale in Purcellville, VA
- Homes For Sale in Lovettsville, VA
- Homes For Sale in Round Hill, VA
- Homes For Sale in Haymarket, VA
- Homes For Sale in Warrenton, VA






