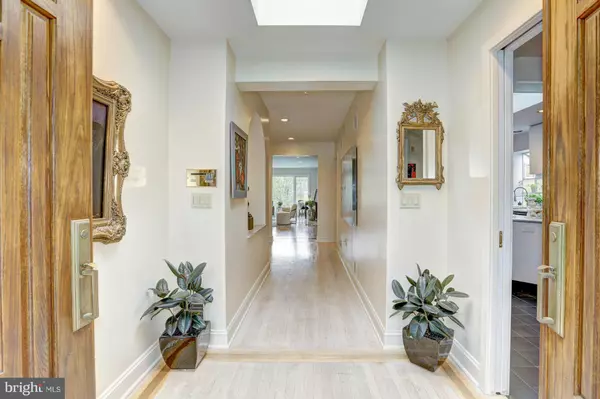$992,000
$1,100,000
9.8%For more information regarding the value of a property, please contact us for a free consultation.
5 Beds
4 Baths
0.3 Acres Lot
SOLD DATE : 11/20/2017
Key Details
Sold Price $992,000
Property Type Single Family Home
Sub Type Detached
Listing Status Sold
Purchase Type For Sale
Subdivision Dunlop Hills
MLS Listing ID 1001008057
Sold Date 11/20/17
Style Contemporary
Bedrooms 5
Full Baths 3
Half Baths 1
HOA Y/N N
Originating Board MRIS
Year Built 1955
Annual Tax Amount $10,699
Tax Year 2017
Lot Size 0.299 Acres
Acres 0.3
Property Description
Magical & immaculate home, 3,788 total sq ft, 4 bedroom + office,3.5 bath in coveted Chevy Chase. Steps away fr Rock Creek Park Trail/Candy Cane Park & quick access to Beach Drive. Beautifully maintained landscaping surrounds large pool & jucuzzi. Lower level in-law suite with separate kitchen, outdoor access & elevator to main floor. High ceilings, skylights, sauna! 5 min to downtown Bethesda!
Location
State MD
County Montgomery
Zoning R90
Rooms
Other Rooms Living Room, Dining Room, Primary Bedroom, Bedroom 3, Bedroom 4, Bedroom 5, Kitchen, Family Room, Den, Foyer, Bedroom 1, Study, In-Law/auPair/Suite
Main Level Bedrooms 3
Interior
Interior Features 2nd Kitchen, Dining Area, Breakfast Area, Kitchen - Island, Kitchen - Table Space, Primary Bath(s), Entry Level Bedroom, Elevator, Sauna, Wood Floors, Recessed Lighting, Floor Plan - Open
Hot Water 60+ Gallon Tank, Multi-tank
Heating Central
Cooling Central A/C
Fireplaces Number 2
Equipment Central Vacuum, Dishwasher, Disposal, Intercom, Oven/Range - Gas, Washer/Dryer Stacked
Fireplace Y
Window Features Skylights,Insulated,Double Pane,Wood Frame
Appliance Central Vacuum, Dishwasher, Disposal, Intercom, Oven/Range - Gas, Washer/Dryer Stacked
Heat Source Natural Gas
Exterior
Garage Garage Door Opener
Garage Spaces 2.0
Waterfront N
Water Access N
Roof Type Shingle
Accessibility Elevator
Attached Garage 2
Total Parking Spaces 2
Garage Y
Private Pool Y
Building
Story 2
Sewer Public Sewer
Water Public
Architectural Style Contemporary
Level or Stories 2
New Construction N
Schools
High Schools Bethesda-Chevy Chase
School District Montgomery County Public Schools
Others
Senior Community No
Tax ID 160700617201
Ownership Fee Simple
Security Features Security System,Intercom,Motion Detectors,Smoke Detector,Carbon Monoxide Detector(s)
Special Listing Condition Standard
Read Less Info
Want to know what your home might be worth? Contact us for a FREE valuation!

Our team is ready to help you sell your home for the highest possible price ASAP

Bought with Stacy J Berman • Long & Foster Real Estate, Inc.

3 South Madison Street, PO Box 1500, Middleburg, VA, 20118, United States
GET MORE INFORMATION
- Homes For Sale in Middleburg, VA
- Homes For Sale in Leesburg, VA
- Homes For Sale in Waterford, VA
- Homes For Sale in Brambleton, VA
- Homes For Sale in Ashburn, VA
- Homes For Sale in Paeonian Springs, VA
- Homes For Sale in Purcellville, VA
- Homes For Sale in Lovettsville, VA
- Homes For Sale in Round Hill, VA
- Homes For Sale in Haymarket, VA
- Homes For Sale in Warrenton, VA






