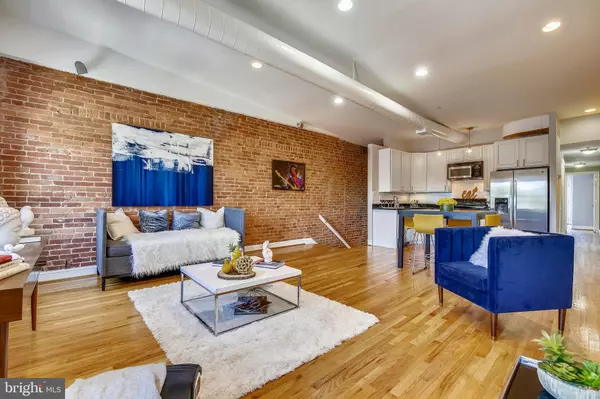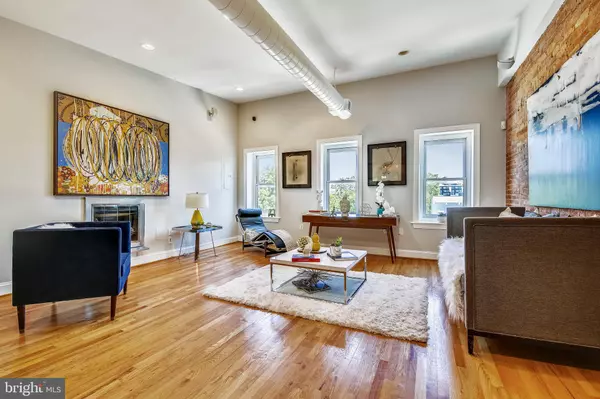$759,000
$779,000
2.6%For more information regarding the value of a property, please contact us for a free consultation.
2 Beds
2 Baths
953 SqFt
SOLD DATE : 08/21/2019
Key Details
Sold Price $759,000
Property Type Condo
Sub Type Condo/Co-op
Listing Status Sold
Purchase Type For Sale
Square Footage 953 sqft
Price per Sqft $796
Subdivision Old City #2
MLS Listing ID DCDC424592
Sold Date 08/21/19
Style Contemporary
Bedrooms 2
Full Baths 2
Condo Fees $312/mo
HOA Y/N N
Abv Grd Liv Area 953
Originating Board BRIGHT
Year Built 2003
Annual Tax Amount $5,148
Tax Year 2019
Property Description
Welcome to this stylish two bedroom, two full bathroom condo in the highly sought-after Logan neighborhood of Washington DC, where Logan meets Shaw at 11th and P Street! Amazing space with magnificent views and a touch of industrial chic fusing modern aesthetics with functionality and elegance. Built in 2003, this property provides incredible high ceilings, exposed ductwork, light-filled rooms, gleaming wood floors, a brick accent wall, a gas fireplace, and a spiral staircase that leads to an incredible rooftop terrace! This distinctive residence offers an open chef s kitchen with black granite counters, subway tile backsplash, and stainless steel appliances. The inviting sun-drenched living room boasts soaring ceilings, exposed ductwork, a gas fireplace, recessed lighting, and an exposed brick wall this room opens to the kitchen. The spacious second bedroom has two wall closets and overhead lighting. There is an updated hall bathroom with Porcelain wood tile flooring, a glass enclosed tub / shower combination, and a detachable showerhead. The light-flooded master bedroom suite features a wall of closets, overhead lighting, an updated private master bathroom, and access to a delightful balcony. Outside on the balcony, up a flight of stairs is an incredible private tiered Trex rooftop deck with spectacular city views! This captivating rooftop deck boasts a built-in grill, a sink with a granite prep area, a hot tub, an outdoor shower, and ample room to lounge about! Unbelievable outdoor space perfect for entertaining, dining alfresco, or just enjoying the view this space is a rare find, a special private oasis in the heart of the city! This property offers the perfect city lifestyle. Steps to Logan Circle. Less than half a mile to Shaw-Howard Metro Station. Near wonderful shops, restaurants, and nightlife of Adams Morgan and Dupont Circle. Steps to Logan Circle Park, Shaw and Cardoza Playground, Kennedy Recreation Center, and Baseball Fields. Separately Deeded Parking Space!
Location
State DC
County Washington
Zoning RESIDENTIAL
Rooms
Other Rooms Living Room, Kitchen, Bathroom 2, Primary Bathroom
Main Level Bedrooms 2
Interior
Interior Features Floor Plan - Open, Kitchen - Gourmet, Recessed Lighting, Wood Floors
Heating Central
Cooling Central A/C
Fireplaces Number 1
Fireplaces Type Gas/Propane
Equipment Built-In Microwave, Dishwasher, Dryer, Oven/Range - Gas, Refrigerator, Stainless Steel Appliances, Washer, Washer/Dryer Stacked
Fireplace Y
Appliance Built-In Microwave, Dishwasher, Dryer, Oven/Range - Gas, Refrigerator, Stainless Steel Appliances, Washer, Washer/Dryer Stacked
Heat Source Natural Gas
Laundry Main Floor
Exterior
Exterior Feature Balcony, Roof, Terrace
Garage Spaces 1.0
Amenities Available None
Waterfront N
Water Access N
View City
Accessibility None
Porch Balcony, Roof, Terrace
Total Parking Spaces 1
Garage N
Building
Story 2
Sewer Public Sewer
Water Public
Architectural Style Contemporary
Level or Stories 2
Additional Building Above Grade, Below Grade
Structure Type 9'+ Ceilings,Brick
New Construction N
Schools
School District District Of Columbia Public Schools
Others
HOA Fee Include Insurance,Reserve Funds,Sewer,Trash,Water
Senior Community No
Tax ID 0312//2045
Ownership Condominium
Special Listing Condition Standard
Read Less Info
Want to know what your home might be worth? Contact us for a FREE valuation!

Our team is ready to help you sell your home for the highest possible price ASAP

Bought with Kimberly A. Casey • Washington Fine Properties ,LLC

3 South Madison Street, PO Box 1500, Middleburg, VA, 20118, United States
GET MORE INFORMATION
- Homes For Sale in Middleburg, VA
- Homes For Sale in Leesburg, VA
- Homes For Sale in Waterford, VA
- Homes For Sale in Brambleton, VA
- Homes For Sale in Ashburn, VA
- Homes For Sale in Paeonian Springs, VA
- Homes For Sale in Purcellville, VA
- Homes For Sale in Lovettsville, VA
- Homes For Sale in Round Hill, VA
- Homes For Sale in Haymarket, VA
- Homes For Sale in Warrenton, VA






