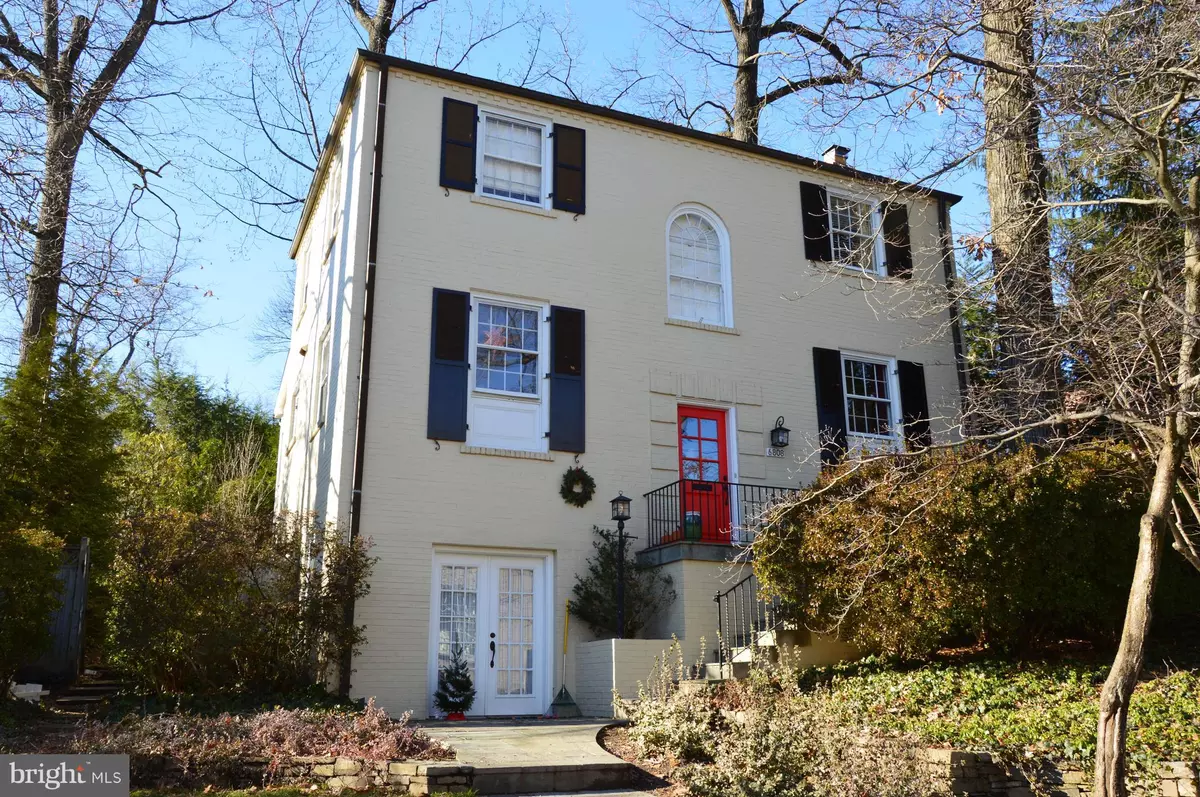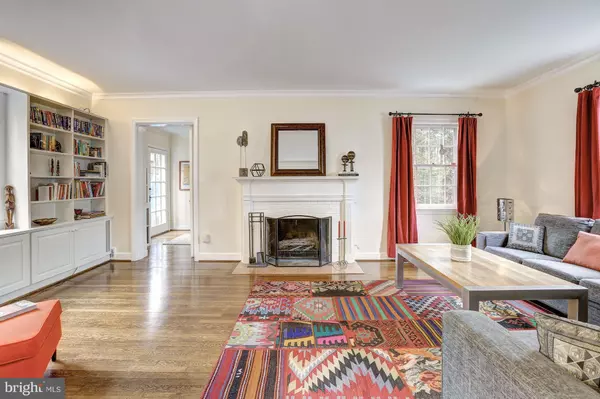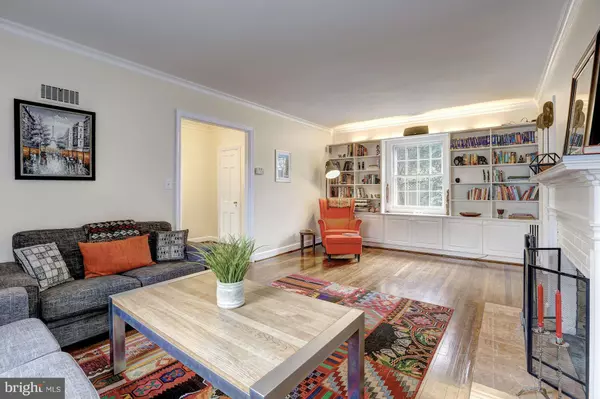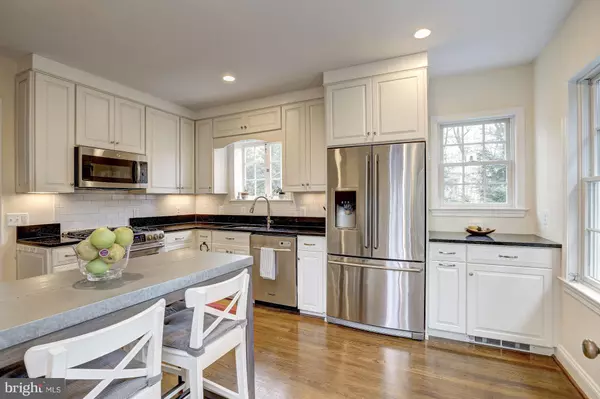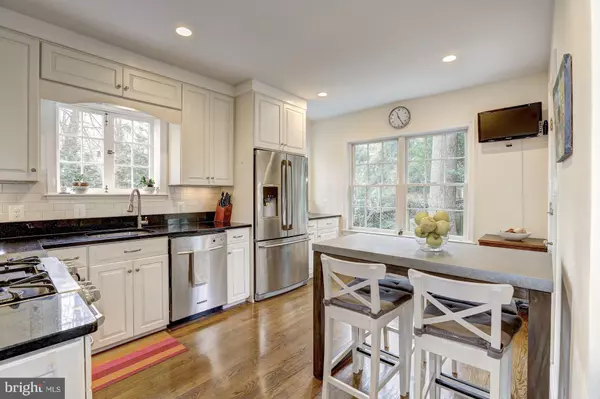$1,150,000
$1,174,000
2.0%For more information regarding the value of a property, please contact us for a free consultation.
4 Beds
4 Baths
2,684 SqFt
SOLD DATE : 05/15/2019
Key Details
Sold Price $1,150,000
Property Type Single Family Home
Sub Type Detached
Listing Status Sold
Purchase Type For Sale
Square Footage 2,684 sqft
Price per Sqft $428
Subdivision Chevy Chase
MLS Listing ID MDMC486424
Sold Date 05/15/19
Style Colonial
Bedrooms 4
Full Baths 3
Half Baths 1
HOA Y/N N
Abv Grd Liv Area 1,784
Originating Board BRIGHT
Year Built 1933
Annual Tax Amount $12,270
Tax Year 2019
Lot Size 5,255 Sqft
Acres 0.12
Property Description
Elegant Center Hall Colonial is in the Town of Chevy Chase. This well maintained home features moldings and custom built-ins throughout, wood buring FP w/gorgeous wood floors. Other highlights include; a renovated eat-in kitchen, a first floor den/study, a cozy finished lower level w/ full bath and bedroom- Three permit parking spaces directly in front of the house. Location can't be beat! Park your car and take a short stroll to Metro, Trader Joes, WSC Gym, Bethesda Rowe for great restaurants, shopping and entertainment. Don't miss this one!
Location
State MD
County Montgomery
Zoning R60
Rooms
Other Rooms Living Room, Dining Room, Kitchen, Family Room, Study
Basement Full
Interior
Interior Features Built-Ins, Crown Moldings, Floor Plan - Traditional, Formal/Separate Dining Room, Kitchen - Eat-In, Kitchen - Gourmet, Kitchen - Table Space, Primary Bath(s), Stall Shower, Window Treatments, Wood Floors, Attic
Hot Water Natural Gas
Heating Forced Air
Cooling Central A/C
Flooring Hardwood, Partially Carpeted
Fireplaces Number 1
Fireplaces Type Mantel(s), Screen
Equipment Built-In Microwave, Built-In Range, Cooktop - Down Draft, Dishwasher, Disposal, Dryer, Refrigerator, Six Burner Stove, Stainless Steel Appliances, Washer, Water Heater
Furnishings Yes
Fireplace Y
Window Features Double Pane,Screens,Palladian
Appliance Built-In Microwave, Built-In Range, Cooktop - Down Draft, Dishwasher, Disposal, Dryer, Refrigerator, Six Burner Stove, Stainless Steel Appliances, Washer, Water Heater
Heat Source Natural Gas
Laundry Lower Floor
Exterior
Exterior Feature Patio(s), Terrace
Fence Privacy, Rear
Amenities Available Baseball Field, Basketball Courts, Bike Trail, Club House, Jog/Walk Path, Meeting Room
Waterfront N
Water Access N
Roof Type Slate
Accessibility None
Porch Patio(s), Terrace
Garage N
Building
Lot Description Front Yard, Landscaping, Level, Private, Rear Yard
Story 3+
Sewer Public Sewer
Water Public
Architectural Style Colonial
Level or Stories 3+
Additional Building Above Grade, Below Grade
Structure Type Plaster Walls
New Construction N
Schools
High Schools Bethesda-Chevy Chase
School District Montgomery County Public Schools
Others
Senior Community No
Tax ID 160700465520
Ownership Fee Simple
SqFt Source Estimated
Acceptable Financing Cash, Conventional
Horse Property N
Listing Terms Cash, Conventional
Financing Cash,Conventional
Special Listing Condition Standard
Read Less Info
Want to know what your home might be worth? Contact us for a FREE valuation!

Our team is ready to help you sell your home for the highest possible price ASAP

Bought with Elizabeth M Lavette • Washington Fine Properties, LLC

3 South Madison Street, PO Box 1500, Middleburg, VA, 20118, United States
GET MORE INFORMATION
- Homes For Sale in Middleburg, VA
- Homes For Sale in Leesburg, VA
- Homes For Sale in Waterford, VA
- Homes For Sale in Brambleton, VA
- Homes For Sale in Ashburn, VA
- Homes For Sale in Paeonian Springs, VA
- Homes For Sale in Purcellville, VA
- Homes For Sale in Lovettsville, VA
- Homes For Sale in Round Hill, VA
- Homes For Sale in Haymarket, VA
- Homes For Sale in Warrenton, VA

