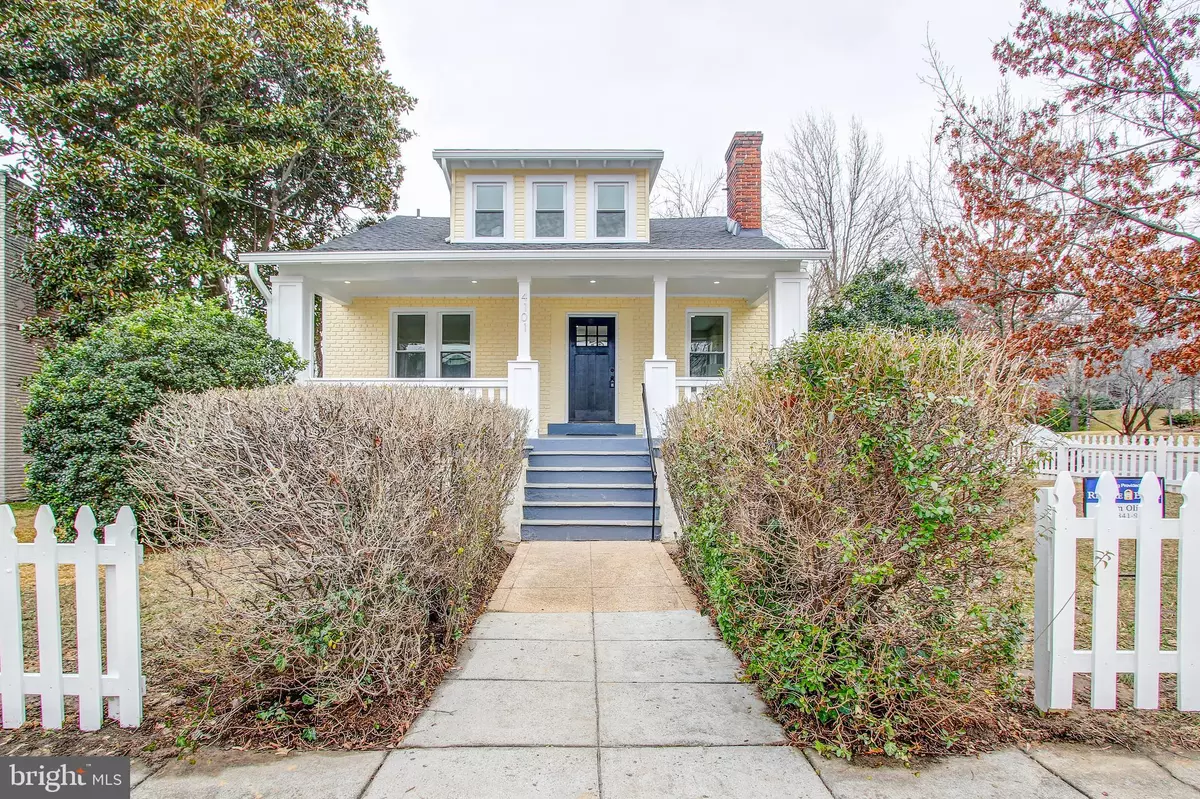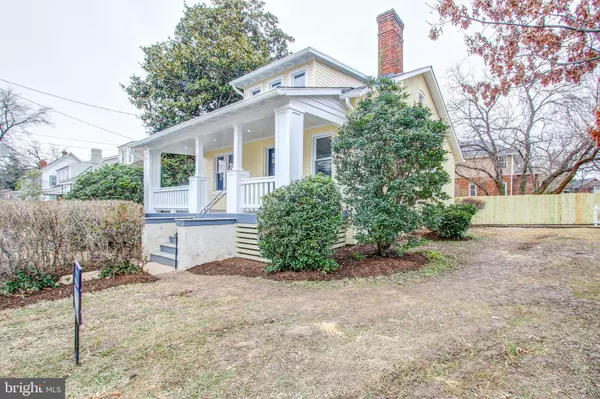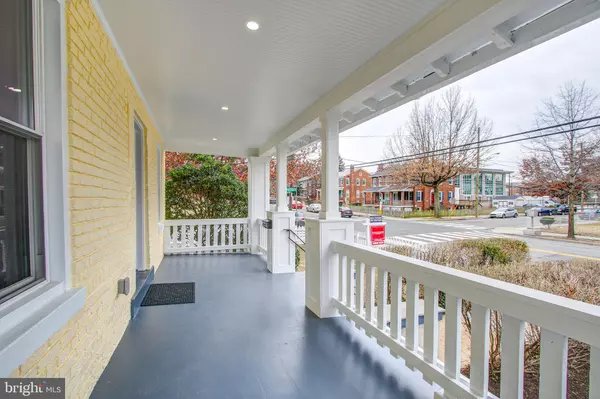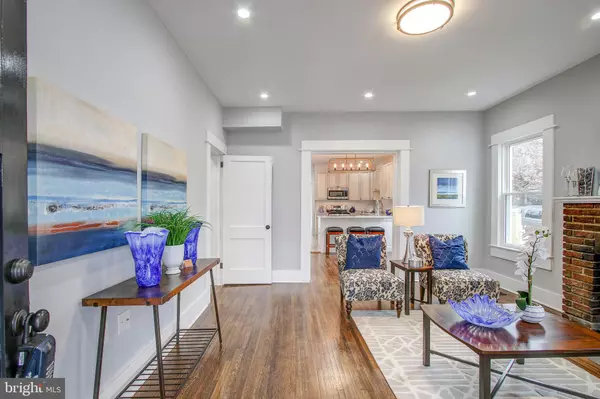$929,000
$929,000
For more information regarding the value of a property, please contact us for a free consultation.
5 Beds
4 Baths
2,820 SqFt
SOLD DATE : 04/02/2019
Key Details
Sold Price $929,000
Property Type Single Family Home
Sub Type Detached
Listing Status Sold
Purchase Type For Sale
Square Footage 2,820 sqft
Price per Sqft $329
Subdivision Brookland
MLS Listing ID DCDC398376
Sold Date 04/02/19
Style Bungalow
Bedrooms 5
Full Baths 3
Half Baths 1
HOA Y/N N
Abv Grd Liv Area 1,756
Originating Board BRIGHT
Year Built 1918
Annual Tax Amount $4,366
Tax Year 2019
Lot Size 7,166 Sqft
Acres 0.16
Property Description
Welcome to Brookland !The charm and character of this 101 year young, 2,800 Square foot plus classic bungalow blends the comforts of old and new in an amazing location. You will find class and traditional character in our beloved bungalow. The configuration allows for 5 bedrooms 3 1/2 baths, In Law Suite and a complete renovation of all systems including 3 whirlpool soaking tubs, tankless never ending hot water, a two sink chefs kitchen and one inch oak flooring rarely found in today s market, fenced yard, party deck, off street parking, Stainless Steel appliances, new roof, HVAC, Electric, Plumbing, on and on !!!This home is an absolute must for today s sophisticated location seeker, with nothing to do but decorate. Minutes to all of Brookland s offerings. A Comfortable balance of enormous yard and a high walk-ability score.Check it out!!
Location
State DC
County Washington
Zoning RESIDENTIAL
Rooms
Other Rooms Living Room, Dining Room, Primary Bedroom, Bedroom 2, Bedroom 3, Kitchen, Family Room, In-Law/auPair/Suite, Laundry, Full Bath, Half Bath
Basement Connecting Stairway, Daylight, Full, Fully Finished
Main Level Bedrooms 1
Interior
Interior Features 2nd Kitchen, Entry Level Bedroom, Family Room Off Kitchen, Kitchen - Island, Recessed Lighting, Upgraded Countertops, Wood Floors
Hot Water Tankless
Heating Forced Air
Cooling Central A/C
Flooring Hardwood, Ceramic Tile
Fireplaces Number 1
Fireplaces Type Mantel(s), Wood, Non-Functioning
Equipment Dishwasher, Disposal, Dryer, Dryer - Electric, Oven - Self Cleaning, Oven/Range - Gas, Oven/Range - Electric, Refrigerator, Stainless Steel Appliances, Stove, Washer, Built-In Microwave
Furnishings No
Fireplace Y
Appliance Dishwasher, Disposal, Dryer, Dryer - Electric, Oven - Self Cleaning, Oven/Range - Gas, Oven/Range - Electric, Refrigerator, Stainless Steel Appliances, Stove, Washer, Built-In Microwave
Heat Source Natural Gas
Laundry Main Floor, Lower Floor
Exterior
Fence Board, Privacy, Rear, Wood
Waterfront N
Water Access N
Roof Type Architectural Shingle
Accessibility None
Garage N
Building
Lot Description Corner, Level
Story 3+
Sewer Public Sewer
Water Public
Architectural Style Bungalow
Level or Stories 3+
Additional Building Above Grade, Below Grade
New Construction N
Schools
School District District Of Columbia Public Schools
Others
Senior Community No
Tax ID 3921//0045
Ownership Fee Simple
SqFt Source Estimated
Horse Property N
Special Listing Condition Standard
Read Less Info
Want to know what your home might be worth? Contact us for a FREE valuation!

Our team is ready to help you sell your home for the highest possible price ASAP

Bought with Tyler A Jeffrey • Washington Fine Properties, LLC

3 South Madison Street, PO Box 1500, Middleburg, VA, 20118, United States
GET MORE INFORMATION
- Homes For Sale in Middleburg, VA
- Homes For Sale in Leesburg, VA
- Homes For Sale in Waterford, VA
- Homes For Sale in Brambleton, VA
- Homes For Sale in Ashburn, VA
- Homes For Sale in Paeonian Springs, VA
- Homes For Sale in Purcellville, VA
- Homes For Sale in Lovettsville, VA
- Homes For Sale in Round Hill, VA
- Homes For Sale in Haymarket, VA
- Homes For Sale in Warrenton, VA






