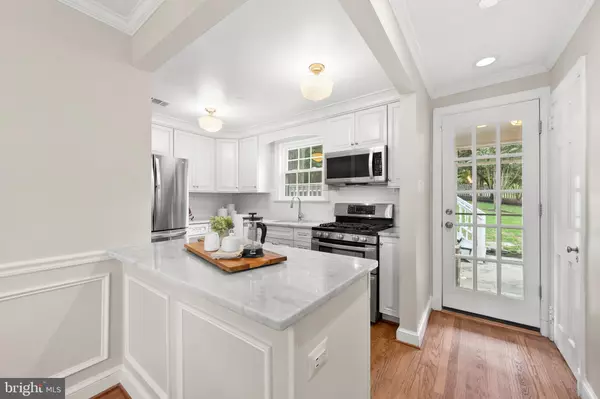$1,030,000
$1,049,000
1.8%For more information regarding the value of a property, please contact us for a free consultation.
4 Beds
4 Baths
2,839 SqFt
SOLD DATE : 11/13/2024
Key Details
Sold Price $1,030,000
Property Type Single Family Home
Sub Type Detached
Listing Status Sold
Purchase Type For Sale
Square Footage 2,839 sqft
Price per Sqft $362
Subdivision Belle Haven
MLS Listing ID VAFX2206696
Sold Date 11/13/24
Style Colonial
Bedrooms 4
Full Baths 3
Half Baths 1
HOA Y/N N
Abv Grd Liv Area 2,210
Originating Board BRIGHT
Year Built 1937
Annual Tax Amount $12,909
Tax Year 2024
Lot Size 9,600 Sqft
Acres 0.22
Property Description
Charming brick colonial in coveted Belle Haven neighborhood!! Move-in ready with renovated kitchen and baths!! Set back off the street and just steps to Belle Haven Country Club! Traditional center hall floor plan offering the perfect combination of classic elegance and modern finishes. Step in to the welcoming foyer where arched openings lead to both the living and dining rooms. The spacious living room is complete with wood-burning fireplace and offers plenty of space to entertain. French doors from the living room lead to the sun-drenched office/playroom or sunroom which walks out to the back patio. On the other side of the home the renovated white kitchen (with marble counters and SS appliances) conveniently opens to the dining room and has a large pantry closet. There is also a door to the backyard in the kitchen allowing for easy indoor to outdoor dining. A deep coat closet in the foyer and a powder room thoughtfully tucked by the back door complete the main level. Upstairs you'll find a tranquil primary suite with en suite bathroom and walk up stairs to the 4th level which has been thoughtfully renovated into an incredible large primary closet with custom built-ins (there is a second closet back down in the primary bedroom, as well!). A finished storage or hobby room is also on this 4th level. Down the hall from the primary you'll find two additional bedrooms, a second full bath in the hall (with tub shower) and linen closet. The finished basement walks out to the backyard and features a rec room, 4th bedroom/den with attached full bath, laundry/utility room and mud room space by the back door. Large rear deck steps down to stone patio and sprawling backyard with picturesque mature landscaping. Large/wide driveway allows for tons of parking + one car garage. Tons of natural light throughout, neutral paint throughout, modern light fixtures, beautiful hardwood floors. Recent notable updates include: New Pella windows (2019); HVAC (2020); Attic renovation to create built-out/ custom walk-up primary closet (2020); Hot water heater (2022); Refrigerator (2024); beautiful custom drapes in all upper level bedrooms, dining room and living room. Stroll to local favorites Belle Haven Pizzeria (The Haven) or the Custard Shack on Belle Haven Road! Enjoy being minutes from Old Town Alexandria, Belle View Elementary School, The GW bike trail and Belle View Shopping center (where you'll find everything from grocery store to post office to convenience stores to restaurants and more)! Convenient access to I-495 and the GW Parkway for easy commuting. Just 1 mile to Huntington Metro and 5 miles to National Airport. Don't miss this incredible opportunity in Belle Haven!!
Location
State VA
County Fairfax
Zoning 140
Rooms
Other Rooms Living Room, Dining Room, Primary Bedroom, Bedroom 2, Bedroom 3, Bedroom 4, Kitchen, Foyer, Laundry, Mud Room, Other, Office, Recreation Room, Storage Room, Bathroom 2, Bathroom 3, Primary Bathroom, Half Bath
Basement Full, Connecting Stairway, Sump Pump, Walkout Stairs, Windows
Interior
Interior Features Combination Kitchen/Dining, Kitchen - Gourmet, Breakfast Area, Chair Railings, Crown Moldings, Upgraded Countertops, Window Treatments, Wood Floors, Primary Bath(s), Built-Ins, Floor Plan - Traditional, Bathroom - Tub Shower, Bathroom - Stall Shower, Dining Area, Walk-in Closet(s)
Hot Water Natural Gas
Heating Forced Air
Cooling Central A/C
Flooring Hardwood, Ceramic Tile
Fireplaces Number 1
Fireplaces Type Mantel(s), Screen, Wood
Equipment Dishwasher, Disposal, Dryer - Front Loading, Icemaker, Microwave, Refrigerator, Stove, Washer - Front Loading, Oven/Range - Gas
Fireplace Y
Window Features Double Pane
Appliance Dishwasher, Disposal, Dryer - Front Loading, Icemaker, Microwave, Refrigerator, Stove, Washer - Front Loading, Oven/Range - Gas
Heat Source Natural Gas
Laundry Lower Floor, Has Laundry
Exterior
Exterior Feature Deck(s), Patio(s)
Garage Garage - Front Entry
Garage Spaces 1.0
Fence Rear
Waterfront N
Water Access N
Roof Type Slate
Accessibility None
Porch Deck(s), Patio(s)
Attached Garage 1
Total Parking Spaces 1
Garage Y
Building
Lot Description Landscaping
Story 4
Foundation Brick/Mortar
Sewer Public Sewer
Water Public
Architectural Style Colonial
Level or Stories 4
Additional Building Above Grade, Below Grade
New Construction N
Schools
Elementary Schools Belle View
Middle Schools Carl Sandburg
High Schools West Potomac
School District Fairfax County Public Schools
Others
Senior Community No
Tax ID 0834 03010013
Ownership Fee Simple
SqFt Source Assessor
Special Listing Condition Standard
Read Less Info
Want to know what your home might be worth? Contact us for a FREE valuation!

Our team is ready to help you sell your home for the highest possible price ASAP

Bought with Cailin D Monahan • Washington Fine Properties, LLC

3 South Madison Street, PO Box 1500, Middleburg, VA, 20118, United States
GET MORE INFORMATION
- Homes For Sale in Middleburg, VA
- Homes For Sale in Leesburg, VA
- Homes For Sale in Waterford, VA
- Homes For Sale in Brambleton, VA
- Homes For Sale in Ashburn, VA
- Homes For Sale in Paeonian Springs, VA
- Homes For Sale in Purcellville, VA
- Homes For Sale in Lovettsville, VA
- Homes For Sale in Round Hill, VA
- Homes For Sale in Haymarket, VA
- Homes For Sale in Warrenton, VA






