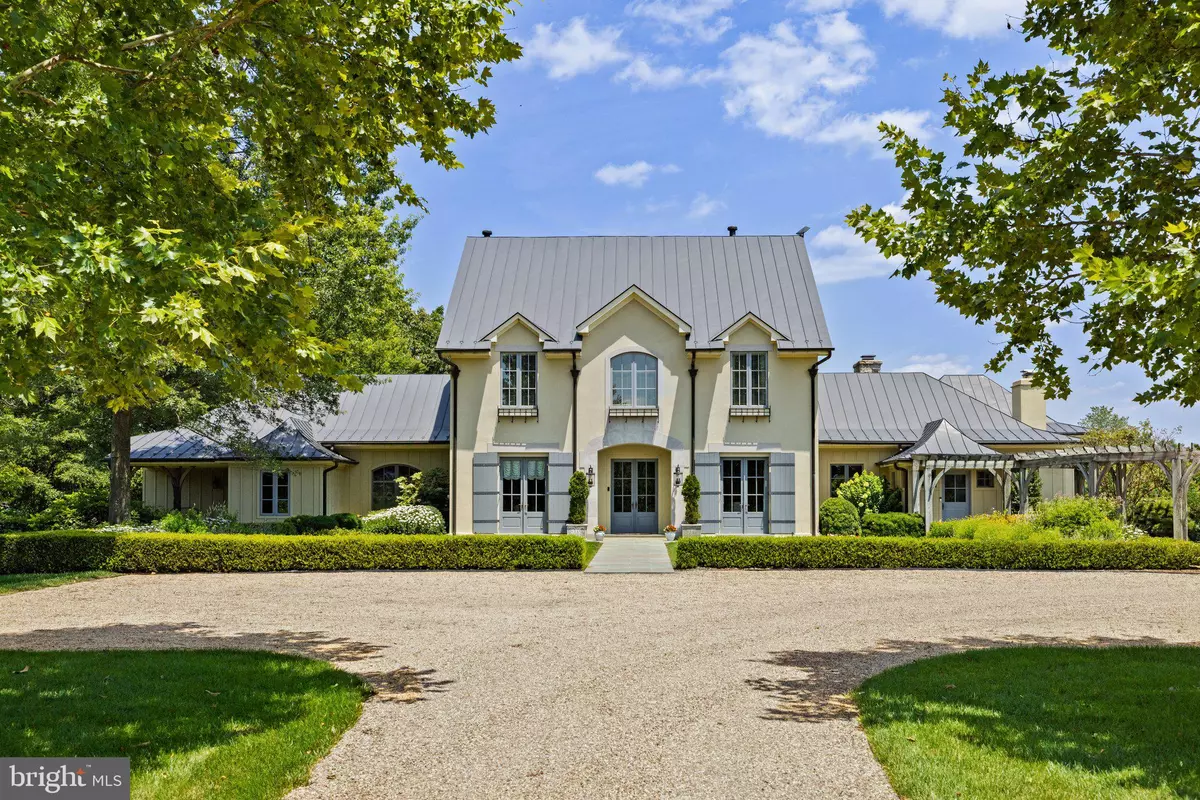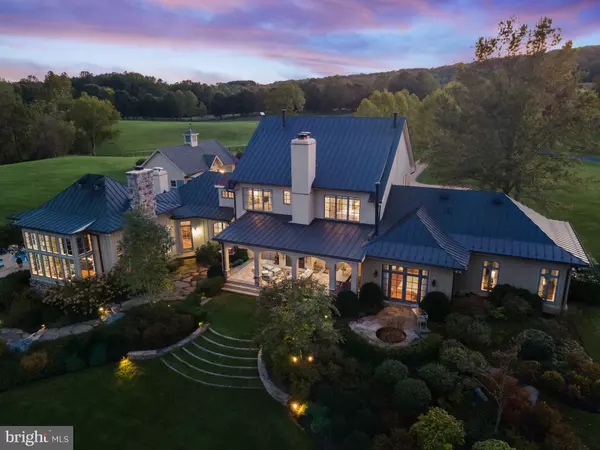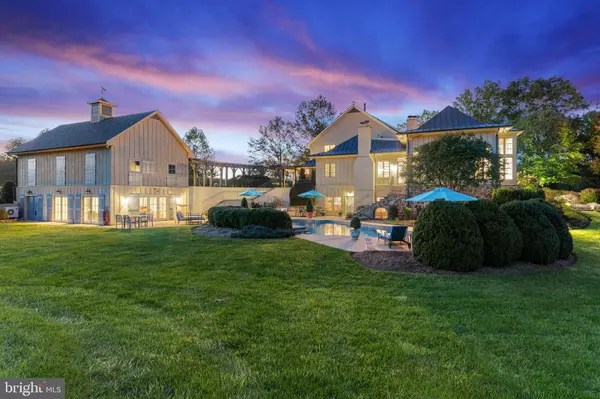$4,250,000
$4,250,000
For more information regarding the value of a property, please contact us for a free consultation.
5 Beds
8 Baths
9,212 SqFt
SOLD DATE : 06/14/2024
Key Details
Sold Price $4,250,000
Property Type Single Family Home
Sub Type Detached
Listing Status Sold
Purchase Type For Sale
Square Footage 9,212 sqft
Price per Sqft $461
Subdivision None Available
MLS Listing ID VAFQ2011736
Sold Date 06/14/24
Style Colonial,French
Bedrooms 5
Full Baths 6
Half Baths 2
HOA Y/N N
Abv Grd Liv Area 5,369
Originating Board BRIGHT
Year Built 2000
Annual Tax Amount $24,011
Tax Year 2022
Lot Size 85.680 Acres
Acres 85.68
Property Description
Welcome to Tanner Branch Farm, an exquisite 85+acre country estate in Marshall, VA. This exceptional property offers the perfect blend of luxurious living, natural beauty, and outdoor recreation.
Bordering the picturesque Tanner Branch, the 9,200+ square foot home has been meticulously updated and expanded. It boasts a sumptuous main level Primary Suite with a luxurious en suite bath, a private sitting room with a cozy fireplace, and access to a tranquil fountain and stone patio. Throughout the home, you'll find walnut hardwood floors, eight fireplaces, some adorned with French limestone mantels, and a handsome library with custom built-ins and beautifully paneled walls. The spacious gourmet kitchen is a chef's dream, and the family room addition features soaring beamed ceilings and an abundance of natural light. Working from home or streaming is a breeze with the Starlink internet service, providing high speed up and download speeds.
The lower level is an entertainer's paradise, complete with a bar crafted from ribbon mahogany, a true work of art. The bar area opens to the inviting pool deck. Additionally, there's a media room with a state-of-the-art sound system and an au pair suite. For a detailed list of upgrades and features, please refer to the comprehensive document provided.
The property also includes a well-appointed 6-stall horse barn, perfect for equestrian enthusiasts who can explore the nearby 1000-acre Hume Trail Network or enjoy riding through the estate's trails. Upstairs in the barn, a guest house awaits, built with meticulous attention to detail. It features old wood beams imported from Oregon, hickory floors, a gourmet kitchen with a spacious island, and two bedrooms.
At Tanner Branch Farm, you'll revel in the beauty of the countryside, from swimming in the pool to hiking the wooded trails, from horseback riding through the Virginia Countryside to dining al fresco on one of the numerous patios or verandas. Enjoy breathtaking sunrises and sunsets in this private retreat, a sanctuary where wildlife and nature abound. Tanner Branch Farm is your opportunity to experience the epitome of country living at its finest.
Location
State VA
County Fauquier
Zoning RA
Direction West
Rooms
Other Rooms Living Room, Dining Room, Primary Bedroom, Sitting Room, Bedroom 2, Bedroom 3, Kitchen, Family Room, Den, Library, Breakfast Room, Bedroom 1, Exercise Room, Laundry, Loft, Other, Recreation Room, Storage Room, Utility Room, Bathroom 1, Bathroom 2, Bathroom 3, Bonus Room, Primary Bathroom, Full Bath, Half Bath
Basement Fully Finished, Walkout Level
Main Level Bedrooms 1
Interior
Interior Features Bar, Breakfast Area, Built-Ins, Carpet, Cedar Closet(s), Ceiling Fan(s), Crown Moldings, Entry Level Bedroom, Family Room Off Kitchen, Exposed Beams, Floor Plan - Traditional, Formal/Separate Dining Room, Kitchen - Country, Kitchen - Eat-In, Kitchen - Gourmet, Kitchen - Table Space, Pantry, Primary Bath(s), Soaking Tub, Sound System, Walk-in Closet(s), Wet/Dry Bar, Window Treatments, Wood Floors
Hot Water Propane
Heating Forced Air, Heat Pump - Gas BackUp, Heat Pump - Electric BackUp, Humidifier, Programmable Thermostat
Cooling Central A/C, Heat Pump(s), Ductless/Mini-Split
Flooring Hardwood, Stone
Fireplaces Number 8
Fireplaces Type Gas/Propane, Mantel(s), Wood
Equipment Built-In Microwave, Built-In Range, Dishwasher, Disposal, Dryer, Dryer - Electric, Dryer - Front Loading, Exhaust Fan, Extra Refrigerator/Freezer, Humidifier, Icemaker, Oven - Double, Oven - Self Cleaning, Oven - Wall, Oven/Range - Electric, Range Hood, Refrigerator, Stainless Steel Appliances, Washer, Washer - Front Loading, Water Heater
Fireplace Y
Window Features Double Pane
Appliance Built-In Microwave, Built-In Range, Dishwasher, Disposal, Dryer, Dryer - Electric, Dryer - Front Loading, Exhaust Fan, Extra Refrigerator/Freezer, Humidifier, Icemaker, Oven - Double, Oven - Self Cleaning, Oven - Wall, Oven/Range - Electric, Range Hood, Refrigerator, Stainless Steel Appliances, Washer, Washer - Front Loading, Water Heater
Heat Source Propane - Owned
Laundry Main Floor
Exterior
Exterior Feature Patio(s), Porch(es), Brick, Balcony
Garage Additional Storage Area, Garage - Front Entry, Garage Door Opener
Garage Spaces 3.0
Fence Invisible, Wood, Board
Pool Heated, In Ground, Pool/Spa Combo
Utilities Available Propane, Electric Available, Phone Available
Waterfront N
Water Access N
View Garden/Lawn, Mountain, Pasture, Scenic Vista, Trees/Woods
Roof Type Metal
Street Surface Gravel,Paved
Accessibility None
Porch Patio(s), Porch(es), Brick, Balcony
Road Frontage Road Maintenance Agreement, Private
Total Parking Spaces 3
Garage Y
Building
Story 3
Foundation Concrete Perimeter
Sewer Septic Exists
Water Well
Architectural Style Colonial, French
Level or Stories 3
Additional Building Above Grade, Below Grade
Structure Type 9'+ Ceilings,Beamed Ceilings
New Construction N
Schools
School District Fauquier County Public Schools
Others
Pets Allowed Y
Senior Community No
Tax ID 6947-41-4314
Ownership Fee Simple
SqFt Source Estimated
Acceptable Financing Cash, Conventional
Horse Property Y
Horse Feature Horse Trails, Stable(s), Horses Allowed, Paddock
Listing Terms Cash, Conventional
Financing Cash,Conventional
Special Listing Condition Standard
Pets Description No Pet Restrictions
Read Less Info
Want to know what your home might be worth? Contact us for a FREE valuation!

Our team is ready to help you sell your home for the highest possible price ASAP

Bought with Linda Louise Coyle • ERA Woody Hogg & Assocations

3 South Madison Street, PO Box 1500, Middleburg, VA, 20118, United States
GET MORE INFORMATION
- Homes For Sale in Middleburg, VA
- Homes For Sale in Leesburg, VA
- Homes For Sale in Waterford, VA
- Homes For Sale in Brambleton, VA
- Homes For Sale in Ashburn, VA
- Homes For Sale in Paeonian Springs, VA
- Homes For Sale in Purcellville, VA
- Homes For Sale in Lovettsville, VA
- Homes For Sale in Round Hill, VA
- Homes For Sale in Haymarket, VA
- Homes For Sale in Warrenton, VA






