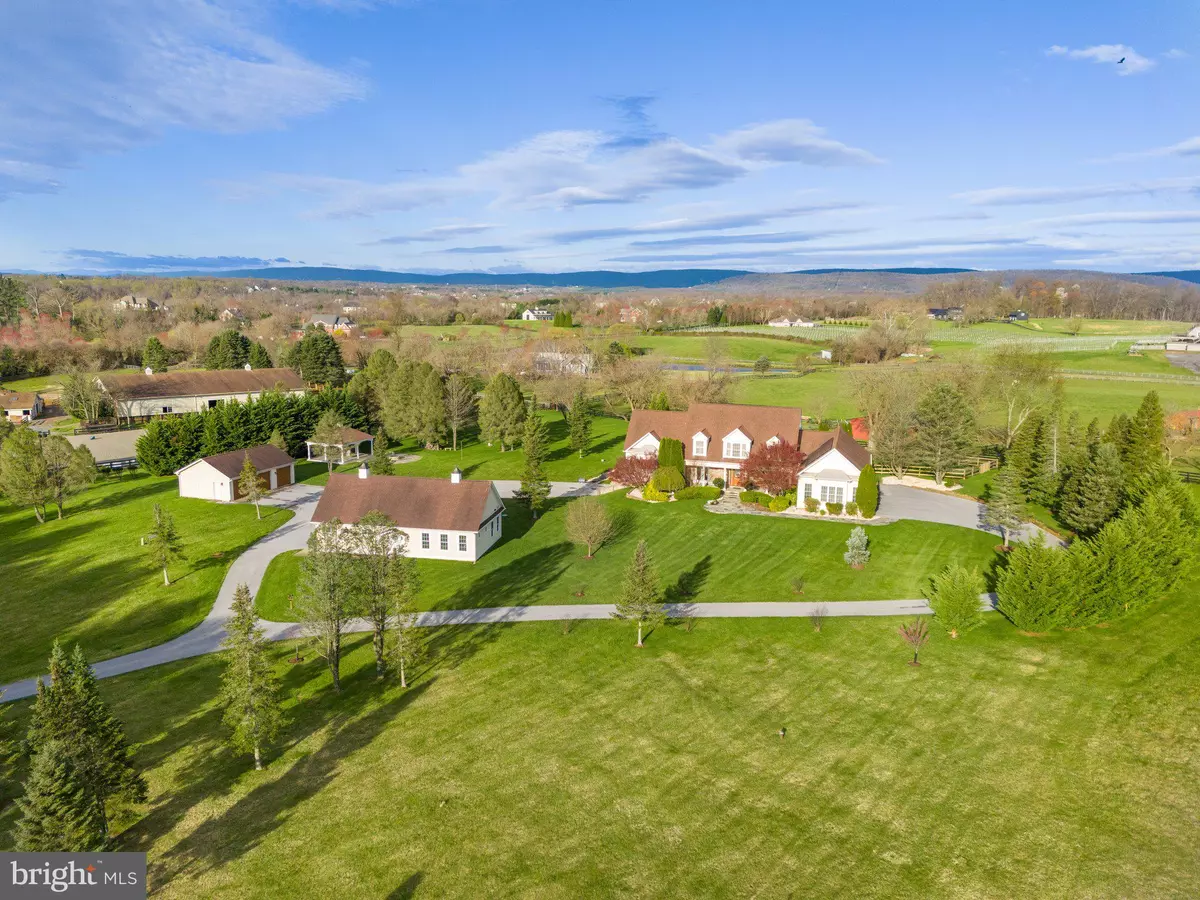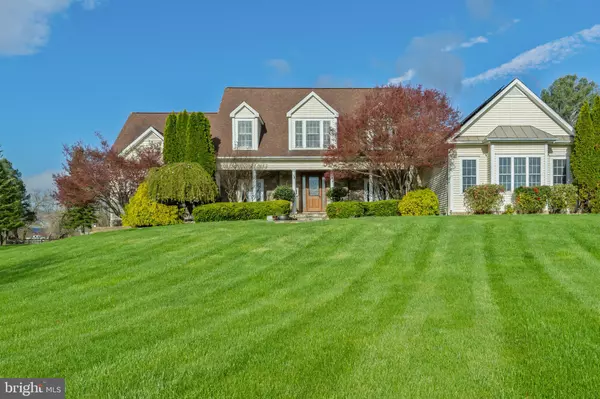$1,700,000
$1,750,000
2.9%For more information regarding the value of a property, please contact us for a free consultation.
4 Beds
6 Baths
4,714 SqFt
SOLD DATE : 05/03/2024
Key Details
Sold Price $1,700,000
Property Type Single Family Home
Sub Type Detached
Listing Status Sold
Purchase Type For Sale
Square Footage 4,714 sqft
Price per Sqft $360
Subdivision Peacock
MLS Listing ID VALO2067722
Sold Date 05/03/24
Style Cape Cod
Bedrooms 4
Full Baths 4
Half Baths 2
HOA Y/N N
Abv Grd Liv Area 2,649
Originating Board BRIGHT
Year Built 2002
Annual Tax Amount $9,118
Tax Year 2023
Lot Size 8.280 Acres
Acres 8.28
Property Description
Prepare to be blown away as we unveil the extraordinary 15901 Hampton Rd in Hamilton VA. This property is the epitome of perfection, offering everything you could possibly desire. Whether you're seeking main level living, a multi-generational setup, a poolside oasis, or a haven for car enthusiasts, this home has it all!
Step into luxury with the Main Level Primary Suite, boasting hardwood floors, dual walk-in closets equipped with custom closet systems, and a lavish spa-like bathroom featuring heated floors and a digital steam shower.
Indulge your culinary fantasies in the recently renovated kitchen by Stonegate Construction. This culinary masterpiece boasts top-of-the-line finishes, including custom cabinetry with inset doors and drawers, exquisite quartz countertops, and an appliance package that would make any chef weak in the knees. With Thermador appliances such as a 60” 6-burner gas stove with a 2-burner induction cooktop, Steam wall oven, 48” built-in refrigerator/freezer, built-in icemaker, 2 dishwashers, and a built-in beverage center, this kitchen is a dream come true. The expansive island is perfect for entertaining and is simply stunning. And let's not forget the spacious walk-in pantry!
The light-filled family room features a vaulted ceiling and cathedral windows, creating the perfect ambiance for gatherings. Meanwhile, the sunroom is equally charming with its wood ceiling, skylights with remote-controlled blinds, and panoramic views of the mountains, pool, and tranquil waterfall.
Upstairs, you'll find two generously sized bedrooms, each with updated en suite bathrooms and hardwood floors. The lower level offers a 4th bedroom with a separate exterior entrance, ideal for an au pair or in-law suite. Additionally, the fully finished basement includes a large rec room, convenient bar with another refrigerator, and a versatile flex space that walks out.
Outside, multiple Trex-type decks and patios beckon you to enjoy the saltwater pool and swim spa/hot tub. This home is designed for outdoor entertainment and fun!
If that wasn't enough, car enthusiasts will rejoice at the 3 car attached side load garage, complemented by an additional 3 car detached garage and a 2 car detached garage with a separate contemporary 1 bedroom apartment. That's a total of 8 garage spaces!
Conveniently located in Hamilton, this home offers easy access to major commuting routes, Dulles International Airport, and the plethora of shopping, dining, and amenities that Loudoun County has to offer.
Prepare to be wowed by 15901 Hampton Rd – it's more than just a home; it's a lifestyle!
Location
State VA
County Loudoun
Zoning AR1
Rooms
Other Rooms Dining Room, Primary Bedroom, Bedroom 2, Bedroom 3, Bedroom 4, Kitchen, Family Room, Foyer, Sun/Florida Room, Laundry, Loft, Office, Recreation Room, Storage Room, Utility Room, Bathroom 1, Bathroom 2, Bathroom 3, Bonus Room, Primary Bathroom, Full Bath, Half Bath
Basement Fully Finished
Main Level Bedrooms 1
Interior
Interior Features Bar, Breakfast Area, Built-Ins, Butlers Pantry, Ceiling Fan(s), Dining Area, Entry Level Bedroom, Family Room Off Kitchen, Floor Plan - Open, Formal/Separate Dining Room, Kitchen - Eat-In, Kitchen - Gourmet, Kitchen - Island, Kitchen - Table Space, Pantry, Primary Bath(s), Recessed Lighting, Skylight(s), Soaking Tub, Sound System, Stain/Lead Glass, Tub Shower, Upgraded Countertops, Walk-in Closet(s), Water Treat System, Window Treatments, Wood Floors
Hot Water Electric
Heating Central, Heat Pump(s), Programmable Thermostat, Radiant, Zoned
Cooling Ceiling Fan(s), Central A/C, Programmable Thermostat, Zoned, Ductless/Mini-Split
Flooring Hardwood
Fireplaces Number 2
Fireplaces Type Gas/Propane, Mantel(s)
Equipment Built-In Microwave, Built-In Range, Commercial Range, Dishwasher, Disposal, Dryer, Extra Refrigerator/Freezer, Oven - Wall, Refrigerator, Six Burner Stove, Stainless Steel Appliances, Washer, Water Heater
Fireplace Y
Appliance Built-In Microwave, Built-In Range, Commercial Range, Dishwasher, Disposal, Dryer, Extra Refrigerator/Freezer, Oven - Wall, Refrigerator, Six Burner Stove, Stainless Steel Appliances, Washer, Water Heater
Heat Source Electric, Propane - Owned
Laundry Main Floor
Exterior
Exterior Feature Deck(s), Enclosed, Patio(s), Porch(es), Screened
Garage Garage - Side Entry, Additional Storage Area, Garage Door Opener, Inside Access, Oversized
Garage Spaces 8.0
Pool Heated, Gunite, Fenced, In Ground, Lap/Exercise, Saltwater
Utilities Available Propane, Under Ground, Electric Available, Cable TV Available
Waterfront N
Water Access N
View Mountain, Pasture, Scenic Vista
Roof Type Asphalt
Accessibility None
Porch Deck(s), Enclosed, Patio(s), Porch(es), Screened
Attached Garage 3
Total Parking Spaces 8
Garage Y
Building
Lot Description Landscaping, Level, Partly Wooded
Story 3
Foundation Concrete Perimeter
Sewer Septic = # of BR
Water Well, Private
Architectural Style Cape Cod
Level or Stories 3
Additional Building Above Grade, Below Grade
New Construction N
Schools
School District Loudoun County Public Schools
Others
Pets Allowed Y
Senior Community No
Tax ID 414203548000
Ownership Fee Simple
SqFt Source Assessor
Acceptable Financing Cash, Conventional, VA
Horse Property N
Listing Terms Cash, Conventional, VA
Financing Cash,Conventional,VA
Special Listing Condition Standard
Pets Description No Pet Restrictions
Read Less Info
Want to know what your home might be worth? Contact us for a FREE valuation!

Our team is ready to help you sell your home for the highest possible price ASAP

Bought with Timothy G Murphy • RE/MAX Distinctive Real Estate, Inc.

3 South Madison Street, PO Box 1500, Middleburg, VA, 20118, United States
GET MORE INFORMATION
- Homes For Sale in Middleburg, VA
- Homes For Sale in Leesburg, VA
- Homes For Sale in Waterford, VA
- Homes For Sale in Brambleton, VA
- Homes For Sale in Ashburn, VA
- Homes For Sale in Paeonian Springs, VA
- Homes For Sale in Purcellville, VA
- Homes For Sale in Lovettsville, VA
- Homes For Sale in Round Hill, VA
- Homes For Sale in Haymarket, VA
- Homes For Sale in Warrenton, VA






