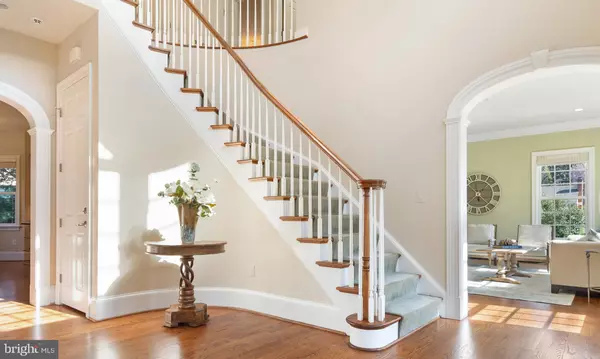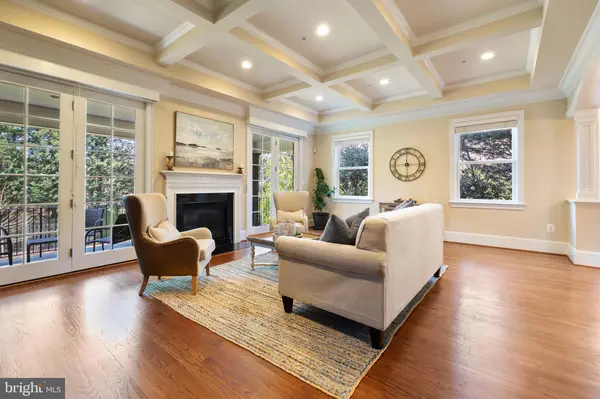$2,110,000
$1,995,000
5.8%For more information regarding the value of a property, please contact us for a free consultation.
5 Beds
5 Baths
5,843 SqFt
SOLD DATE : 04/26/2024
Key Details
Sold Price $2,110,000
Property Type Single Family Home
Sub Type Detached
Listing Status Sold
Purchase Type For Sale
Square Footage 5,843 sqft
Price per Sqft $361
Subdivision Foggys Pasture
MLS Listing ID MDMC2124490
Sold Date 04/26/24
Style Colonial
Bedrooms 5
Full Baths 4
Half Baths 1
HOA Y/N N
Abv Grd Liv Area 3,943
Originating Board BRIGHT
Year Built 2008
Annual Tax Amount $19,371
Tax Year 2023
Lot Size 0.302 Acres
Acres 0.3
Property Description
Welcome to 6701 Honesty Drive in Bethesda. Nestled on a spacious corner lot on a Cherry Blossom-lined no-through street, this elegant residence exudes fine craftsmanship and has been meticulously maintained. Built in 2008 by Chevy Chase Builders, this home embodies refined living at its finest and offers just under 6000 square feet of tasteful living space.
Boasting a thoughtfully designed layout, the main floor unveils an elegant living room, dining room and expansive gourmet kitchen seamlessly transitioning into the inviting family room. A convenient main level office and a well-appointed mud room with built-ins, seamlessly connected to the two-car garage, enhance the functionality of this home. Catering to pet enthusiasts, an automatic dog door situated in the mud room leads to an enclosed dog run behind the home. The family room, adorned with a coffered ceiling and a gas fireplace, effortlessly flows onto the covered porch, offering serene views of the expansive fenced yard and is perfect for outdoor entertaining.
Encompassing a gardener's dream, the property showcases two vegetable garden beds complete with drip irrigation, alongside two paw paw trees, a fig tree, and a flourishing herb garden.
Ascending to the upper level, the primary suite awaits, featuring hardwood floors, an en-suite bathroom, and two walk-in closets. Three additional generously proportioned bedrooms, (with hardwood floors underneath the carpet!), along with two full bathrooms and a conveniently located laundry room, complete the upper level.
The lower level presents versatile living options with a spacious recreation room. A fifth bedroom and full bathroom provide an ideal guest or au pair retreat, while the utility room offers ample storage space.
Positioned in the heart of Bethesda, this residence offers close proximity to the Beltway, Washington D.C., and downtown Bethesda, ensuring effortless access to all!
Location
State MD
County Montgomery
Zoning R90
Rooms
Basement Fully Finished, Daylight, Partial, Improved
Interior
Interior Features Breakfast Area, Crown Moldings, Chair Railings, Family Room Off Kitchen, Floor Plan - Open, Kitchen - Gourmet, Kitchen - Table Space, Pantry, Recessed Lighting, Soaking Tub, Walk-in Closet(s), Wood Floors
Hot Water Natural Gas
Heating Forced Air
Cooling Central A/C
Flooring Hardwood
Fireplaces Number 2
Fireplace Y
Heat Source Natural Gas
Exterior
Exterior Feature Porch(es)
Garage Garage - Front Entry, Garage Door Opener
Garage Spaces 2.0
Waterfront N
Water Access N
Accessibility Other
Porch Porch(es)
Attached Garage 2
Total Parking Spaces 2
Garage Y
Building
Story 3
Foundation Passive Radon Mitigation, Other
Sewer Public Sewer
Water Public
Architectural Style Colonial
Level or Stories 3
Additional Building Above Grade, Below Grade
New Construction N
Schools
Elementary Schools Burning Tree
Middle Schools Thomas W. Pyle
High Schools Walt Whitman
School District Montgomery County Public Schools
Others
Pets Allowed Y
Senior Community No
Tax ID 160700430100
Ownership Fee Simple
SqFt Source Assessor
Security Features Security System
Acceptable Financing Cash, Conventional, FHA, VA
Horse Property N
Listing Terms Cash, Conventional, FHA, VA
Financing Cash,Conventional,FHA,VA
Special Listing Condition Standard
Pets Description No Pet Restrictions
Read Less Info
Want to know what your home might be worth? Contact us for a FREE valuation!

Our team is ready to help you sell your home for the highest possible price ASAP

Bought with Hanna G Wang • Prostage Realty, LLC

3 South Madison Street, PO Box 1500, Middleburg, VA, 20118, United States
GET MORE INFORMATION
- Homes For Sale in Middleburg, VA
- Homes For Sale in Leesburg, VA
- Homes For Sale in Waterford, VA
- Homes For Sale in Brambleton, VA
- Homes For Sale in Ashburn, VA
- Homes For Sale in Paeonian Springs, VA
- Homes For Sale in Purcellville, VA
- Homes For Sale in Lovettsville, VA
- Homes For Sale in Round Hill, VA
- Homes For Sale in Haymarket, VA
- Homes For Sale in Warrenton, VA






