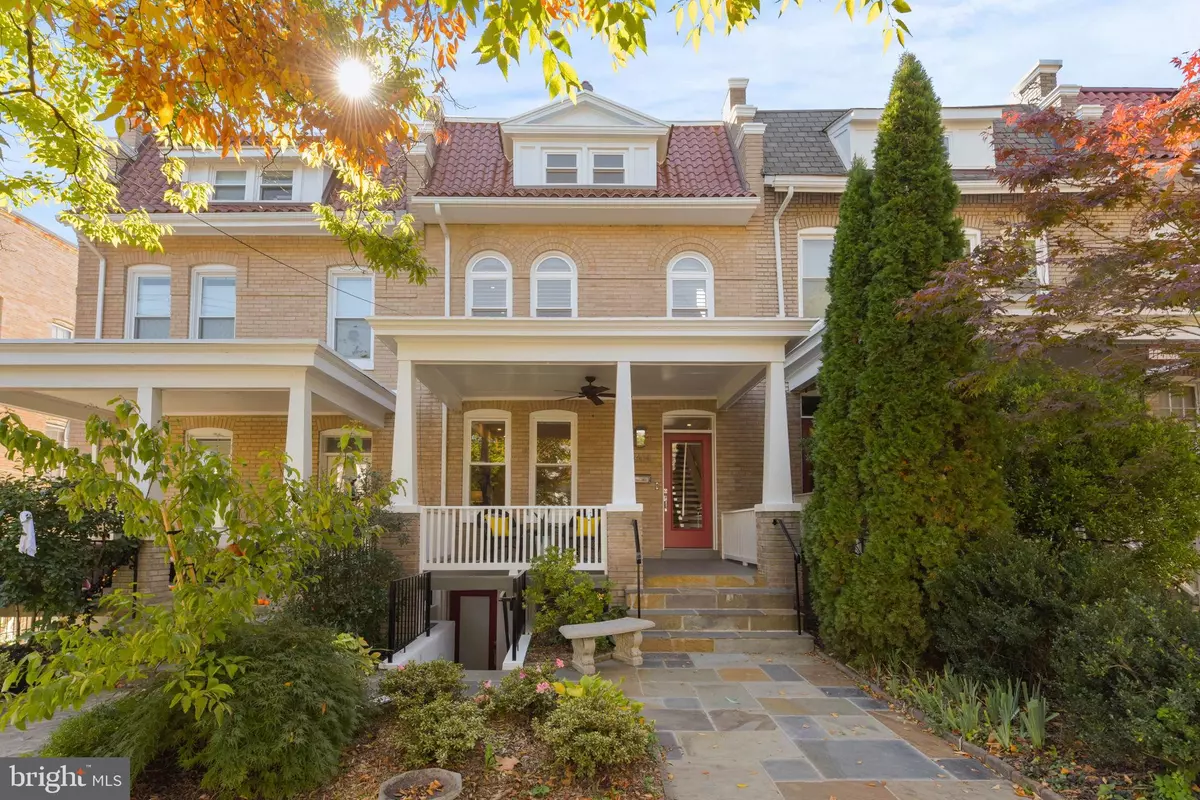$1,480,000
$1,550,000
4.5%For more information regarding the value of a property, please contact us for a free consultation.
5 Beds
6 Baths
3,663 SqFt
SOLD DATE : 12/13/2023
Key Details
Sold Price $1,480,000
Property Type Townhouse
Sub Type Interior Row/Townhouse
Listing Status Sold
Purchase Type For Sale
Square Footage 3,663 sqft
Price per Sqft $404
Subdivision 16Th Street Heights
MLS Listing ID DCDC2113634
Sold Date 12/13/23
Style Traditional
Bedrooms 5
Full Baths 4
Half Baths 2
HOA Y/N N
Abv Grd Liv Area 2,796
Originating Board BRIGHT
Year Built 1950
Annual Tax Amount $9,661
Tax Year 2022
Lot Size 2,833 Sqft
Acres 0.07
Property Description
Completely redeveloped and reimagined by the Roupas Group just 8 years ago, 1404 Decatur St NW boasts over 3,800 SF of luxe, almost-new living spaces, which have been recently even further enhanced. Featuring a true open floor plan, this home provides a contemporary lifestyle perfect for entertaining or chic, easy living. Private outdoor spaces, a large, 2-level primary suite with 1.5 baths, a newly built artist studio/workshop, and a legal 2 bedroom, 2 bath income-producing unit are just a few of this home’s fabulous features! Architectural details and modern conveniences abound including a welcoming front porch, Palladian windows, a glass, floating staircase, gleaming Brazilian tiger floors throughout, a huge picture window with south-facing light and views of the rear deck and garden, and an ambient sound system throughout.
Open living and dining room spaces greet you and flow into the gourmet kitchen, which offers modern appliances including a commercial grade 6-burner gas range, abundant storage, bar seating at the peninsula and allows for interaction with the adjacent sitting room. A powder room completes the main level. Upstairs, the impressive primary suite with en-suite bath enjoys two levels, offering a private second level with a powder room and endless possibilities (i.e. a tranquil relaxation room, home office, home fitness studio, etc.), and is equipped with a wet bar, and north and south exposures. An additional 2 bedrooms, a hall full bath and laundry closet complete the second level.
The spacious rear deck overlooks the garden and artist studio/workshop, which is complimented by sweeping city and sunset views. The impressive artist studio/workshop with loft was built in 2021, features tv and audio conveyances and offers generous, upper level storage. The home’s lower level boasts a legal 2 bedroom, 2 bath income-producing unit and offers homeowners an opportunity to easily offset mortgage expenses. It enjoys natural sunlight, private front and rear entrances, a rear terrace and in-unit laundry. Secure 2-car parking completes this valuable offering!
Location
State DC
County Washington
Zoning RF-1
Rooms
Other Rooms Living Room, Primary Bedroom, Sitting Room, Bedroom 2, Bedroom 3, Bedroom 4, Bedroom 5, Kitchen, Bonus Room, Primary Bathroom, Full Bath, Half Bath
Basement Daylight, Full, Front Entrance, Fully Finished, Outside Entrance, Rear Entrance, Walkout Level, Improved
Interior
Interior Features 2nd Kitchen, Combination Dining/Living, Combination Kitchen/Living, Dining Area, Floor Plan - Open, Kitchen - Gourmet, Kitchen - Eat-In, Primary Bath(s), Recessed Lighting, Wet/Dry Bar, Wood Floors
Hot Water Electric
Heating Heat Pump(s), Forced Air
Cooling Central A/C, Heat Pump(s)
Flooring Hardwood
Equipment Built-In Microwave, Dishwasher, Disposal, Dryer, Icemaker, Oven/Range - Gas, Refrigerator, Stainless Steel Appliances, Washer
Fireplace N
Window Features Palladian
Appliance Built-In Microwave, Dishwasher, Disposal, Dryer, Icemaker, Oven/Range - Gas, Refrigerator, Stainless Steel Appliances, Washer
Heat Source Electric
Laundry Upper Floor, Has Laundry, Washer In Unit, Dryer In Unit, Lower Floor
Exterior
Exterior Feature Porch(es), Deck(s)
Garage Spaces 2.0
Waterfront N
Water Access N
Accessibility None
Porch Porch(es), Deck(s)
Total Parking Spaces 2
Garage N
Building
Story 4
Foundation Other
Sewer Public Septic, Public Sewer
Water Public
Architectural Style Traditional
Level or Stories 4
Additional Building Above Grade, Below Grade
New Construction N
Schools
School District District Of Columbia Public Schools
Others
Senior Community No
Tax ID 2706//0016
Ownership Fee Simple
SqFt Source Assessor
Special Listing Condition Standard
Read Less Info
Want to know what your home might be worth? Contact us for a FREE valuation!

Our team is ready to help you sell your home for the highest possible price ASAP

Bought with Dina V Shaminova • Artifact Homes

3 South Madison Street, PO Box 1500, Middleburg, VA, 20118, United States
GET MORE INFORMATION
- Homes For Sale in Middleburg, VA
- Homes For Sale in Leesburg, VA
- Homes For Sale in Waterford, VA
- Homes For Sale in Brambleton, VA
- Homes For Sale in Ashburn, VA
- Homes For Sale in Paeonian Springs, VA
- Homes For Sale in Purcellville, VA
- Homes For Sale in Lovettsville, VA
- Homes For Sale in Round Hill, VA
- Homes For Sale in Haymarket, VA
- Homes For Sale in Warrenton, VA






