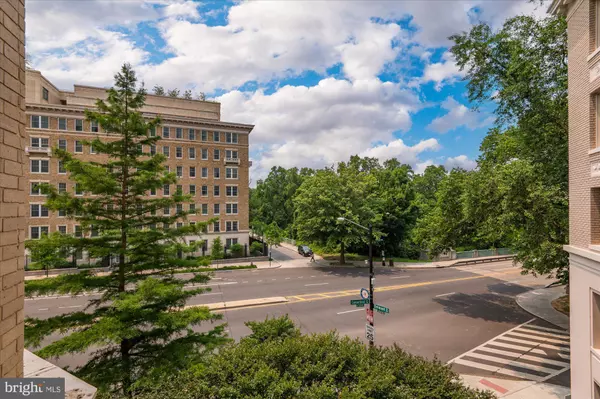$710,000
$695,000
2.2%For more information regarding the value of a property, please contact us for a free consultation.
2 Beds
2 Baths
1,350 SqFt
SOLD DATE : 06/28/2023
Key Details
Sold Price $710,000
Property Type Condo
Sub Type Condo/Co-op
Listing Status Sold
Purchase Type For Sale
Square Footage 1,350 sqft
Price per Sqft $525
Subdivision Kalorama
MLS Listing ID DCDC2098738
Sold Date 06/28/23
Style Beaux Arts
Bedrooms 2
Full Baths 2
Condo Fees $1,185/mo
HOA Y/N N
Abv Grd Liv Area 1,350
Originating Board BRIGHT
Year Built 1911
Annual Tax Amount $4,575
Tax Year 2022
Property Description
Prominently located in Kalorama’s historic Woodward Condominium building, 2311 Connecticut Ave NW #305 is a breathtaking, north-facing unit boasting timeless architecture and elegant detail at every turn. Located in the exclusive and sought-after Kalorama community, this condo’s central yet private location is just steps from multiple neighborhood parks, beloved dining and shopping destinations of Dupont Circle and Woodley Park, and mere blocks from 18th Street’s Commercial Corridor. Built in 1911 by its namesake Samuel Woodward, and designed by Harding and Upman, The Woodward offers luxury urban living to any city dwellers delight by maintaining reminiscent details of Victorian era design and historic grandeur.
Sited on the building’s third floor and offering stunning, north-facing views of Connecticut Avenue, this 2 Bedroom, 2 Bathroom showpiece offers an idyllic escape in an unparalleled setting. Gleaming hardwood floors, delightfully detailed moldings, graceful chair rails and rays of natural light welcome you to the 1,350 square foot residence’s entry foyer. The unit features incredible scale throughout with 9’4” ceilings. The spacious Living Room complete with bay window and adjacent Dining Room offer the perfect setting for intimate gatherings with direct access to the Gourmet Kitchen for seamless entertaining. Privately appointed, both the Primary Suite and Second Bedroom offer ample closet space and access to 2 Full Bathrooms. There is a large, private storage unit included.
Unit owners can enjoy building amenities including one of the largest roofdecks in the city complete with BBQ Grill and offering views of the National Cathedral and monuments; Bike Storage, Laundry Facilities, On-site Manager/Concierge and On-site Handyman. Condo Fees are $1,185.68 per month and include Water, Sewer, Heat, Electricity, Gas, Trash, Basic Cable, Building Maintenance and Management. The Woodward it a pet-friendly building, allowing up to 2 pets per unit. Please reach out to the building manager for more information. The Woodward it a pet-friendly building, allowing up to 2 pets per unit. Please reach out to the building manager for more information.
Location
State DC
County Washington
Zoning RA-4
Rooms
Main Level Bedrooms 2
Interior
Interior Features Primary Bath(s), Tub Shower, Formal/Separate Dining Room, Chair Railings, Crown Moldings, Dining Area, Floor Plan - Traditional, Kitchen - Galley, Kitchen - Table Space, Wood Floors
Hot Water Natural Gas
Heating Radiator
Cooling Wall Unit, Window Unit(s)
Equipment Stove, Microwave, Refrigerator, Icemaker, Dishwasher, Disposal
Window Features Bay/Bow
Appliance Stove, Microwave, Refrigerator, Icemaker, Dishwasher, Disposal
Heat Source Natural Gas
Laundry Common
Exterior
Amenities Available Cable, Common Grounds, Concierge, Elevator, Extra Storage, Laundry Facilities, Other
Waterfront N
Water Access N
View City
Accessibility Elevator
Garage N
Building
Story 1
Unit Features Mid-Rise 5 - 8 Floors
Sewer Public Sewer
Water Public
Architectural Style Beaux Arts
Level or Stories 1
Additional Building Above Grade, Below Grade
New Construction N
Schools
School District District Of Columbia Public Schools
Others
Pets Allowed Y
HOA Fee Include Water,Sewer,Heat,Electricity,Gas,Trash,Cable TV,Ext Bldg Maint,Common Area Maintenance,Management
Senior Community No
Tax ID 2541//2025
Ownership Condominium
Security Features Resident Manager
Special Listing Condition Standard
Pets Description Cats OK, Dogs OK, Number Limit
Read Less Info
Want to know what your home might be worth? Contact us for a FREE valuation!

Our team is ready to help you sell your home for the highest possible price ASAP

Bought with John Coleman • Real Broker, LLC - McLean

3 South Madison Street, PO Box 1500, Middleburg, VA, 20118, United States
GET MORE INFORMATION
- Homes For Sale in Middleburg, VA
- Homes For Sale in Leesburg, VA
- Homes For Sale in Waterford, VA
- Homes For Sale in Brambleton, VA
- Homes For Sale in Ashburn, VA
- Homes For Sale in Paeonian Springs, VA
- Homes For Sale in Purcellville, VA
- Homes For Sale in Lovettsville, VA
- Homes For Sale in Round Hill, VA
- Homes For Sale in Haymarket, VA
- Homes For Sale in Warrenton, VA






