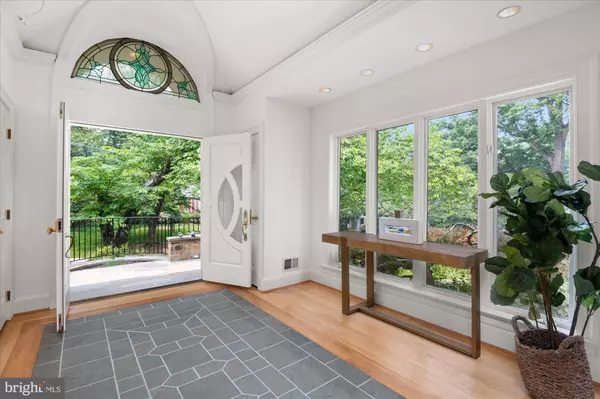$2,100,000
$2,195,000
4.3%For more information regarding the value of a property, please contact us for a free consultation.
3 Beds
5 Baths
6,550 SqFt
SOLD DATE : 06/23/2023
Key Details
Sold Price $2,100,000
Property Type Single Family Home
Sub Type Detached
Listing Status Sold
Purchase Type For Sale
Square Footage 6,550 sqft
Price per Sqft $320
Subdivision Kenwood
MLS Listing ID MDMC2095368
Sold Date 06/23/23
Style Villa
Bedrooms 3
Full Baths 4
Half Baths 1
HOA Y/N N
Abv Grd Liv Area 4,650
Originating Board BRIGHT
Year Built 1953
Annual Tax Amount $23,668
Tax Year 2022
Lot Size 0.347 Acres
Acres 0.35
Property Description
Sited on a quiet cul-de-sac along a Cherry Blossom lined street, 5807 Hillburne Way is a uniquely appointed and meticulously maintained, custom-built home offering unparalleled Main Level living in Chevy Chase’s coveted Kenwood neighborhood. Beautifully manicured gardens span the level 0.35 acre property and encompass the residence’s idyllic outdoor decks and patios overlooking a sprawling 40’ heated swimming pool, to offer outdoor amenities that exquisitely complement the home’s interiors. Boasting 3 Bedrooms and 3.5 Bathrooms across 10,400 square feet and 3 levels, this customized showpiece displays thoughtfully curated living and entertaining spaces highlighted by delightful design notes to include soaring ceilings, abundant built-ins, gleaming hardwood floors, charming moldings and skylights illuminating the interiors with natural light.
The pinnacle of Main Level living is on display throughout the home’s multiple entertaining, dining and lounging spaces, offering optimal settings for more intimate and casual gatherings in the cozy Library, Study and Family Room, as well as large scale entertaining in the formal Living and Dining Rooms. The sprawling Gourmet Kitchen is complete with a large island, ample storage space, high-end stainless-steel appliances, and breakfast area adorned with a wood-burning fireplace. These principal living spaces offer access to the delightful rear decks and patios for seamless al fresco dining and entertaining overlooking the home’s lovely and lush grounds. The extraordinary Primary Suite is a privately appointed oasis of its own, offering the ultimate respite within the residence. Showcasing multiple Sitting Rooms, Dressing Rooms, spa-like Bathrooms, and private access to the rear grounds by a private porch and pergola, this Suite is a true showstopper. The walkout, fully finished, and multifunctional Lower Level showcases more informal gathering spaces with a Recreation Room, Club Room, an Exercise Room, Two additional Bedrooms and a Full Bathroom. The Lower Level also provides access to the attached, 2-Car Garage and a Laundry Room. Abundant storage space is available on the Upper Level. Set back from the street amongst mature trees and lush landscaping, this custom-built Kenwood oasis is a unique masterpiece in an unbeatable location that you don’t want to miss. There is easy access to the Westbard Shopping Mall, Whole Foods Market, Capital Crescent Trail, and Kenwood Country Club which are just around the corner.
Location
State MD
County Montgomery
Zoning R90
Rooms
Basement Connecting Stairway, Fully Finished, Garage Access, Interior Access, Outside Entrance, Side Entrance, Walkout Level
Main Level Bedrooms 1
Interior
Interior Features Attic, Built-Ins, Bar, Cedar Closet(s), Ceiling Fan(s), Dining Area, Entry Level Bedroom, Family Room Off Kitchen, Kitchen - Eat-In, Kitchen - Island, Primary Bath(s), Skylight(s), Formal/Separate Dining Room, Stall Shower, Walk-in Closet(s), Wet/Dry Bar, Intercom, Air Filter System, Window Treatments, Additional Stairway, Breakfast Area, Carpet, Crown Moldings, Exposed Beams, Kitchen - Gourmet, Recessed Lighting, Spiral Staircase, Wood Floors
Hot Water Natural Gas
Heating Forced Air
Cooling Central A/C
Flooring Carpet, Hardwood
Fireplaces Number 3
Fireplaces Type Gas/Propane, Wood
Equipment Stove, Microwave, Refrigerator, Icemaker, Dishwasher, Disposal, Washer, Dryer, Air Cleaner, Humidifier
Fireplace Y
Window Features Skylights,Atrium
Appliance Stove, Microwave, Refrigerator, Icemaker, Dishwasher, Disposal, Washer, Dryer, Air Cleaner, Humidifier
Heat Source Natural Gas
Laundry Has Laundry, Lower Floor
Exterior
Exterior Feature Deck(s), Patio(s), Porch(es)
Garage Basement Garage, Garage - Side Entry, Garage Door Opener, Inside Access
Garage Spaces 5.0
Pool In Ground
Waterfront N
Water Access N
Roof Type Composite,Shingle
Accessibility Other
Porch Deck(s), Patio(s), Porch(es)
Attached Garage 2
Total Parking Spaces 5
Garage Y
Building
Lot Description Cul-de-sac, Front Yard, Landscaping, Level, Rear Yard
Story 3
Foundation Other
Sewer Public Sewer
Water Public
Architectural Style Villa
Level or Stories 3
Additional Building Above Grade, Below Grade
Structure Type Cathedral Ceilings,Tray Ceilings,Vaulted Ceilings,Wood Walls,9'+ Ceilings
New Construction N
Schools
School District Montgomery County Public Schools
Others
Senior Community No
Tax ID 160700519190
Ownership Fee Simple
SqFt Source Assessor
Security Features Electric Alarm,Intercom
Special Listing Condition Standard
Read Less Info
Want to know what your home might be worth? Contact us for a FREE valuation!

Our team is ready to help you sell your home for the highest possible price ASAP

Bought with Jane McDonnell • Long & Foster Real Estate, Inc.

3 South Madison Street, PO Box 1500, Middleburg, VA, 20118, United States
GET MORE INFORMATION
- Homes For Sale in Middleburg, VA
- Homes For Sale in Leesburg, VA
- Homes For Sale in Waterford, VA
- Homes For Sale in Brambleton, VA
- Homes For Sale in Ashburn, VA
- Homes For Sale in Paeonian Springs, VA
- Homes For Sale in Purcellville, VA
- Homes For Sale in Lovettsville, VA
- Homes For Sale in Round Hill, VA
- Homes For Sale in Haymarket, VA
- Homes For Sale in Warrenton, VA






