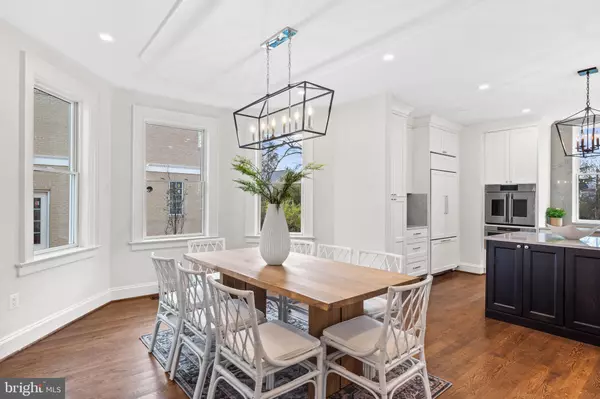$2,385,000
$2,399,000
0.6%For more information regarding the value of a property, please contact us for a free consultation.
5 Beds
5 Baths
4,109 SqFt
SOLD DATE : 04/28/2023
Key Details
Sold Price $2,385,000
Property Type Single Family Home
Sub Type Detached
Listing Status Sold
Purchase Type For Sale
Square Footage 4,109 sqft
Price per Sqft $580
Subdivision Chevy Chase
MLS Listing ID MDMC2075484
Sold Date 04/28/23
Style Farmhouse/National Folk
Bedrooms 5
Full Baths 4
Half Baths 1
HOA Y/N N
Abv Grd Liv Area 3,354
Originating Board BRIGHT
Year Built 1910
Annual Tax Amount $10,501
Tax Year 2023
Lot Size 10,673 Sqft
Acres 0.25
Property Description
One of the few remaining original farmhouses in what became Chevy Chase, Maryland, this home has been stunningly reimagined by Studio 3877 and Christian Daw Design while proudly maintaining its period-appropriate charm. The five bedroom, four full and one-half bath home, is designed for active family living but will also impress your most discriminating guests. The exterior boasts two covered porches and two private balconies as well as a detached garage. Upon entry, the foyer welcomes you through a barrel ceiling hallway into a great room fit for entertaining. The kitchen is centered around a 14-foot island, serving as the central hub between the formal dining room and large living room, both of which are adorned with fireplaces. Rounding out the main level is a jewel box office with a fireplace, powder room, and pantry. The second floor hosts the primary suite, with large walk-in closets, an en-suite bath with wet room, and a private balcony. There is a secondary suite featuring an en-suite bath, walk-in closet, and private balcony. Two additional bedrooms with a shared bath and a laundry center complete the second level. The top level hosts the fifth bedroom and den that could also serve as a media room or second office. The basement level features a second den with a full bathroom that could be used as an in-law or au-pair suite. Additionally, there is a wet bar with a beverage center servicing both the media room in the basement and easily accessible to the main level. A secondary laundry room and storage finish the basement.
A one year home maintenance agreement will be included with purchase.
Location
State MD
County Montgomery
Zoning R60
Direction East
Rooms
Basement Full
Interior
Hot Water Natural Gas
Heating Energy Star Heating System, Forced Air
Cooling Central A/C
Fireplaces Number 2
Fireplace Y
Heat Source Natural Gas
Laundry Upper Floor, Lower Floor
Exterior
Garage Garage - Front Entry
Garage Spaces 4.0
Waterfront N
Water Access N
Roof Type Architectural Shingle
Accessibility None
Total Parking Spaces 4
Garage Y
Building
Story 4
Foundation Stone, Block, Concrete Perimeter
Sewer Public Sewer
Water Public
Architectural Style Farmhouse/National Folk
Level or Stories 4
Additional Building Above Grade, Below Grade
New Construction N
Schools
School District Montgomery County Public Schools
Others
Senior Community No
Tax ID 160700459984
Ownership Fee Simple
SqFt Source Assessor
Special Listing Condition Standard
Read Less Info
Want to know what your home might be worth? Contact us for a FREE valuation!

Our team is ready to help you sell your home for the highest possible price ASAP

Bought with Kira Epstein Begal • Washington Fine Properties, LLC

3 South Madison Street, PO Box 1500, Middleburg, VA, 20118, United States
GET MORE INFORMATION
- Homes For Sale in Middleburg, VA
- Homes For Sale in Leesburg, VA
- Homes For Sale in Waterford, VA
- Homes For Sale in Brambleton, VA
- Homes For Sale in Ashburn, VA
- Homes For Sale in Paeonian Springs, VA
- Homes For Sale in Purcellville, VA
- Homes For Sale in Lovettsville, VA
- Homes For Sale in Round Hill, VA
- Homes For Sale in Haymarket, VA
- Homes For Sale in Warrenton, VA






