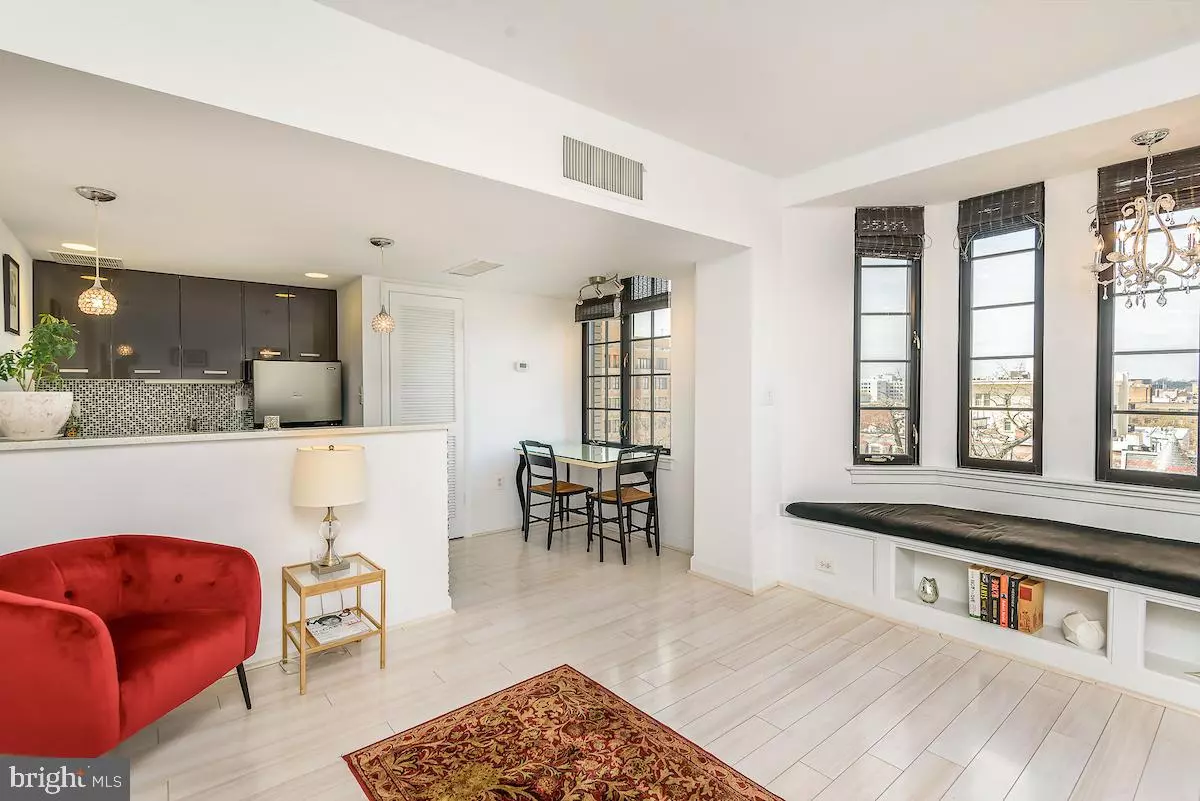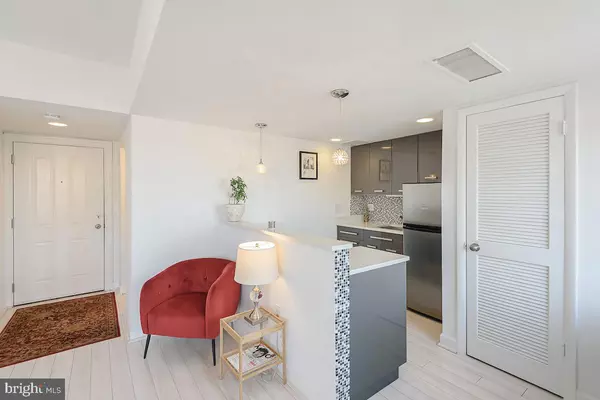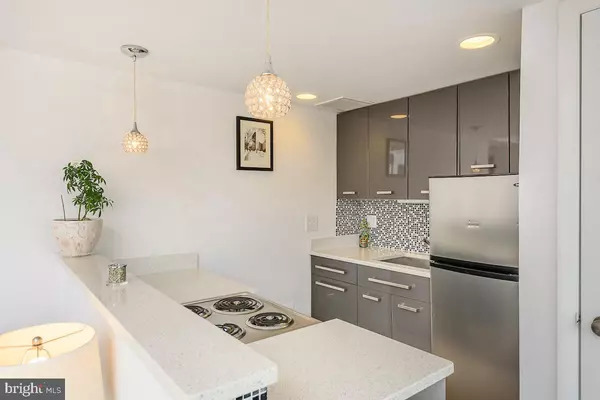$270,000
$275,000
1.8%For more information regarding the value of a property, please contact us for a free consultation.
1 Bath
360 SqFt
SOLD DATE : 03/31/2023
Key Details
Sold Price $270,000
Property Type Condo
Sub Type Condo/Co-op
Listing Status Sold
Purchase Type For Sale
Square Footage 360 sqft
Price per Sqft $750
Subdivision Dupont Circle
MLS Listing ID DCDC2085866
Sold Date 03/31/23
Style Other
Full Baths 1
Condo Fees $593/mo
HOA Y/N N
Abv Grd Liv Area 360
Originating Board BRIGHT
Year Built 1920
Annual Tax Amount $367,544
Tax Year 2022
Property Description
RARE OPPORTUNITY AT THE CHASTLETON. Charming and bright studio unit boasts spectacular city views at one of DuPont's most famed addresses. Open floor plan allows versatile use of abundant space. Renovated kitchen: sleek and modern with beautiful quartz countertops. Bay window offers cozy seating, built-in bookshelves, and hidden storage. Updated bathroom with deep soaking tub and shower combination. Large walk-in closet for storage. Building amenities include a 24/7 front desk, ballroom for hosting events, well equipped fitness center, onsite laundry, bike storage, courtyard with grills, and an epic roof deck with panoramic vistas. Rental parking and storage units available. Stunning historic lobby was recently renovated, along with freshly painted and carpeted hallways. Monthly fee of $593.60 consists of the underlying mortgage ($176.97), property taxes ($96.91), and operations/maintenance ($319.72). Fee also covers basic cable, HBO, and internet - just pay electricity. Ask the agent: with an estimated underlying mortgage balance of $30,740.29, a portion of the sales price is already financed and deducted from the $275,000 list price for a net sales price of approximately $244,259. Superb location: steps to 14th Street, restaurants, and shopping. Easy access to public transportation, Capital Bikeshare, dedicated bike lanes, Metrorail, and buses. Cats welcome.
Location
State DC
County Washington
Zoning RA-9, RA-8
Direction West
Interior
Interior Features Efficiency, Floor Plan - Open, Tub Shower
Hot Water Other
Heating Forced Air
Cooling Central A/C
Equipment Disposal, Refrigerator, Oven/Range - Electric
Fireplace N
Window Features Bay/Bow
Appliance Disposal, Refrigerator, Oven/Range - Electric
Heat Source Electric
Laundry Common
Exterior
Amenities Available Elevator, Exercise Room, Laundry Facilities, Party Room, Security
Water Access N
Accessibility Elevator
Garage N
Building
Story 1
Unit Features Mid-Rise 5 - 8 Floors
Sewer Public Sewer
Water Public
Architectural Style Other
Level or Stories 1
Additional Building Above Grade, Below Grade
New Construction N
Schools
School District District Of Columbia Public Schools
Others
Pets Allowed Y
HOA Fee Include Cable TV,Common Area Maintenance,Ext Bldg Maint,High Speed Internet,Management,Reserve Funds,Trash,Underlying Mortgage,Water,Taxes,Sewer
Senior Community No
Tax ID 0192//0825
Ownership Cooperative
Security Features 24 hour security,Desk in Lobby
Acceptable Financing Cash, Conventional
Listing Terms Cash, Conventional
Financing Cash,Conventional
Special Listing Condition Standard
Pets Description Cats OK
Read Less Info
Want to know what your home might be worth? Contact us for a FREE valuation!

Our team is ready to help you sell your home for the highest possible price ASAP

Bought with Nathan J Guggenheim • Washington Fine Properties, LLC

3 South Madison Street, PO Box 1500, Middleburg, VA, 20118, United States
GET MORE INFORMATION
- Homes For Sale in Middleburg, VA
- Homes For Sale in Leesburg, VA
- Homes For Sale in Waterford, VA
- Homes For Sale in Brambleton, VA
- Homes For Sale in Ashburn, VA
- Homes For Sale in Paeonian Springs, VA
- Homes For Sale in Purcellville, VA
- Homes For Sale in Lovettsville, VA
- Homes For Sale in Round Hill, VA
- Homes For Sale in Haymarket, VA
- Homes For Sale in Warrenton, VA






