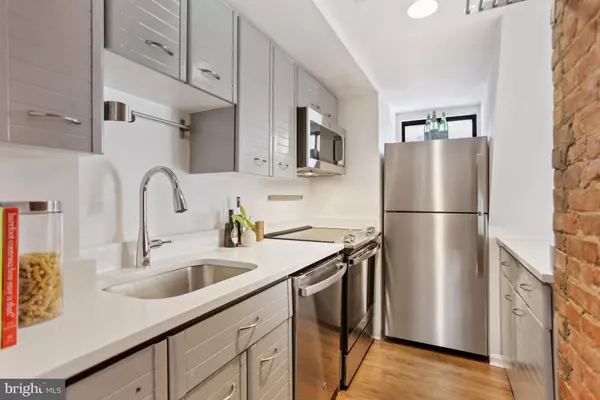$640,000
$599,000
6.8%For more information regarding the value of a property, please contact us for a free consultation.
1 Bed
2 Baths
879 SqFt
SOLD DATE : 09/06/2022
Key Details
Sold Price $640,000
Property Type Condo
Sub Type Condo/Co-op
Listing Status Sold
Purchase Type For Sale
Square Footage 879 sqft
Price per Sqft $728
Subdivision Dupont Circle
MLS Listing ID DCDC2060692
Sold Date 09/06/22
Style Victorian
Bedrooms 1
Full Baths 1
Half Baths 1
Condo Fees $441/mo
HOA Y/N N
Abv Grd Liv Area 879
Originating Board BRIGHT
Year Built 1930
Annual Tax Amount $4,021
Tax Year 2021
Property Description
NEW LISTING! Welcome to 2024 N St NW #5 -- a perfectly appointed ONE BEDROOM plus LOFT in the heart of Dupont Circle with "98" WalkScore. Nearly 900 square feet, this singular property features nice updates, two fireplaces, high ceilings, skylights, hardwood flooring throughout and provides an urban oasis on its amazing rooftop Deck. The MAIN LEVEL features include: FOYER offers a warm welcome / Updated KITCHEN with quartz style countertop, undermount sink, new stainless appliances and ample cabinet storage with BREAKFAST BAR seating -- wonderful for entertaining / Spacious LIVING ROOM with vaulted ceilings, wood-burning Fireplace and access through the French doors to incredible rooftop DECK with enviable city views / Wonderful DINING AREA open to KITCHEN and LIVING ROOM / Spectacular PRIMARY BEDROOM accented by a beautiful brick fireplace (decorative), offers full-size clothes washer/dryer, walk-in closet and attached PRIMARY BATHROOM with quartz top vanity / Updated POWDER ROOM tucked away off hallway. A beautiful staircase with built-in shelving leads to the sun-splashed LOFT offering versatile space. RECENT UPDATES: Bath and Kitchen counters, faucets and sinks; HVAC; Washer/Dryer stacked unit; and stainless steel Kitchen appliances. NOTE condo assn selecting new carpet and paint color for common area hallway/stairway! OFFERS IF ANY DUE MONDAY 10AM
Location
State DC
County Washington
Zoning XXX
Rooms
Other Rooms Living Room, Dining Room, Primary Bedroom, Sitting Room, Kitchen, Foyer, Primary Bathroom, Half Bath
Main Level Bedrooms 1
Interior
Interior Features Built-Ins, Dining Area, Floor Plan - Traditional, Kitchen - Gourmet, Primary Bath(s), Recessed Lighting, Skylight(s), Wood Floors, Breakfast Area, Ceiling Fan(s)
Hot Water Natural Gas
Heating Forced Air
Cooling Central A/C
Fireplaces Number 2
Fireplaces Type Screen, Wood
Equipment Stove, Refrigerator, Microwave, Dishwasher, Disposal
Furnishings No
Fireplace Y
Appliance Stove, Refrigerator, Microwave, Dishwasher, Disposal
Heat Source Natural Gas
Laundry Has Laundry
Exterior
Exterior Feature Balcony
Utilities Available Cable TV, Electric Available, Natural Gas Available
Amenities Available None
Water Access N
Accessibility None
Porch Balcony
Garage N
Building
Story 2
Unit Features Mid-Rise 5 - 8 Floors
Sewer Public Sewer
Water Public
Architectural Style Victorian
Level or Stories 2
Additional Building Above Grade, Below Grade
New Construction N
Schools
School District District Of Columbia Public Schools
Others
Pets Allowed Y
HOA Fee Include Water,Other,Insurance
Senior Community No
Tax ID 0098//2005
Ownership Condominium
Special Listing Condition Standard
Pets Description No Pet Restrictions
Read Less Info
Want to know what your home might be worth? Contact us for a FREE valuation!

Our team is ready to help you sell your home for the highest possible price ASAP

Bought with Katri I Hunter • Compass

3 South Madison Street, PO Box 1500, Middleburg, VA, 20118, United States
GET MORE INFORMATION
- Homes For Sale in Middleburg, VA
- Homes For Sale in Leesburg, VA
- Homes For Sale in Waterford, VA
- Homes For Sale in Brambleton, VA
- Homes For Sale in Ashburn, VA
- Homes For Sale in Paeonian Springs, VA
- Homes For Sale in Purcellville, VA
- Homes For Sale in Lovettsville, VA
- Homes For Sale in Round Hill, VA
- Homes For Sale in Haymarket, VA
- Homes For Sale in Warrenton, VA






