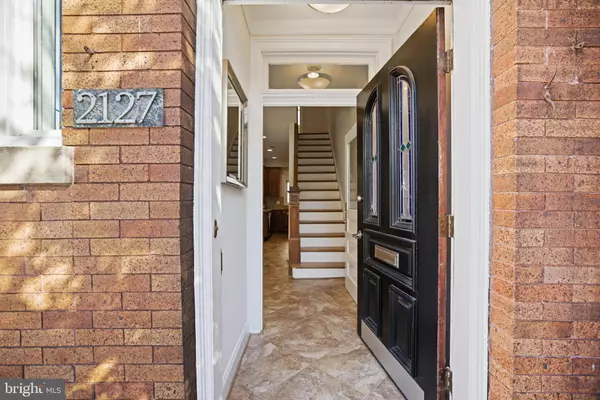$1,095,000
$999,900
9.5%For more information regarding the value of a property, please contact us for a free consultation.
3 Beds
2 Baths
1,400 SqFt
SOLD DATE : 04/05/2022
Key Details
Sold Price $1,095,000
Property Type Townhouse
Sub Type Interior Row/Townhouse
Listing Status Sold
Purchase Type For Sale
Square Footage 1,400 sqft
Price per Sqft $782
Subdivision Dupont Circle
MLS Listing ID DCDC2039342
Sold Date 04/05/22
Style Transitional
Bedrooms 3
Full Baths 1
Half Baths 1
HOA Y/N N
Abv Grd Liv Area 1,400
Originating Board BRIGHT
Year Built 1908
Tax Year 2021
Lot Size 1,292 Sqft
Acres 0.03
Property Description
Perfect Row Home w/ Rental Apartment Potential | 3 Bed | 1.5 Bath | 2,100 Sf | 1,292 Sf Lot | Private Balcony & Large Rear Deck | Home: Open Floor Plan, Large Windows Throughout, Recessed Lighting, Pantry/Storage Closet, Hardwood Flooring, Powder Room on Main Floor, Front Loading Washer & Dryer | Kitchen: Peninsula Island w/ Storage & Seating for 2, Hardwood Cabinetry, Granite Countertop, Tile Back Splash, Stainless Steel Appliances, Whirlpool Bottom Drawer Refrigerator, LG Double Oven Gas Range, LG Full Size Dishwasher | Baths: Granite Topped Vanity w/ Storage, Tile Floors & Back Splash, Full Size Bathtub | Rental Potential: 7ft + Ceiling Height, 2 Entrances, Zoned for 2 units
Location
State DC
County Washington
Zoning RA-2
Rooms
Other Rooms Living Room, Dining Room, Bedroom 2, Bedroom 3, Kitchen, Foyer, Bedroom 1, Laundry, Storage Room, Primary Bathroom, Half Bath
Basement Daylight, Partial, Front Entrance, Unfinished, Rear Entrance
Interior
Interior Features Breakfast Area, Built-Ins, Combination Dining/Living, Family Room Off Kitchen, Floor Plan - Open, Formal/Separate Dining Room, Kitchen - Eat-In, Pantry, Recessed Lighting, Tub Shower, Upgraded Countertops, Window Treatments, Wood Floors
Hot Water Natural Gas
Heating Forced Air
Cooling Central A/C
Flooring Hardwood
Equipment Dishwasher, Disposal, Dryer, Dryer - Front Loading, ENERGY STAR Dishwasher, Microwave, Oven/Range - Gas, Refrigerator, Stainless Steel Appliances, Washer, Washer - Front Loading
Appliance Dishwasher, Disposal, Dryer, Dryer - Front Loading, ENERGY STAR Dishwasher, Microwave, Oven/Range - Gas, Refrigerator, Stainless Steel Appliances, Washer, Washer - Front Loading
Heat Source Electric
Laundry Dryer In Unit, Has Laundry, Washer In Unit
Exterior
Water Access N
Accessibility None
Garage N
Building
Story 3
Foundation Concrete Perimeter
Sewer Public Sewer
Water Public
Architectural Style Transitional
Level or Stories 3
Additional Building Above Grade, Below Grade
New Construction N
Schools
School District District Of Columbia Public Schools
Others
Pets Allowed Y
Senior Community No
Tax ID 0203//0087
Ownership Fee Simple
SqFt Source Assessor
Horse Property N
Special Listing Condition Standard
Pets Description No Pet Restrictions
Read Less Info
Want to know what your home might be worth? Contact us for a FREE valuation!

Our team is ready to help you sell your home for the highest possible price ASAP

Bought with Shaye Zakotnik • Washington Fine Properties, LLC

3 South Madison Street, PO Box 1500, Middleburg, VA, 20118, United States
GET MORE INFORMATION
- Homes For Sale in Middleburg, VA
- Homes For Sale in Leesburg, VA
- Homes For Sale in Waterford, VA
- Homes For Sale in Brambleton, VA
- Homes For Sale in Ashburn, VA
- Homes For Sale in Paeonian Springs, VA
- Homes For Sale in Purcellville, VA
- Homes For Sale in Lovettsville, VA
- Homes For Sale in Round Hill, VA
- Homes For Sale in Haymarket, VA
- Homes For Sale in Warrenton, VA






