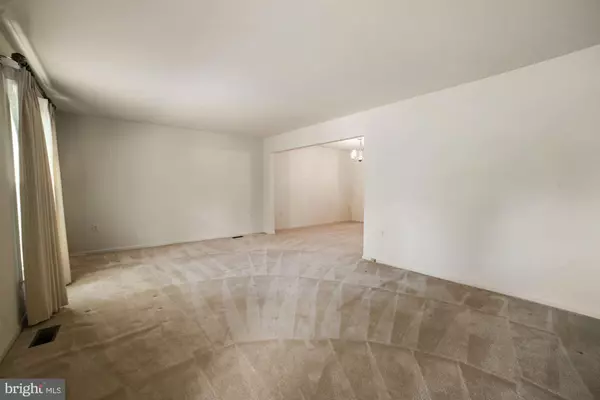$719,000
$719,000
For more information regarding the value of a property, please contact us for a free consultation.
4 Beds
3 Baths
2,076 SqFt
SOLD DATE : 10/22/2021
Key Details
Sold Price $719,000
Property Type Single Family Home
Sub Type Detached
Listing Status Sold
Purchase Type For Sale
Square Footage 2,076 sqft
Price per Sqft $346
Subdivision Horizon Hill
MLS Listing ID MDMC2015462
Sold Date 10/22/21
Style Colonial
Bedrooms 4
Full Baths 2
Half Baths 1
HOA Y/N N
Abv Grd Liv Area 2,076
Originating Board BRIGHT
Year Built 1978
Annual Tax Amount $8,051
Tax Year 2021
Lot Size 8,000 Sqft
Acres 0.18
Property Description
Large 4 Bedroom, 2.5 Bath home in the sought-after Horizon Hill neighborhood, ready for your personal design touches! The traditional layout of the first floor offers a large Living Room just to the left of the main foyer with center-hall staircase, coat closet and Powder Room. The Living Room leads to the Formal Dining Room with chandelier. The open-style Kitchen has tons of cabinet space, window over the sink overlooking the rear yard and a peninsula-island open to the breakfast area with pantry and access to large rear deck perfect for summer BBQ's. The Family Room off the Kitchen has a brick-surround wood-burning fireplace with mantel and sliding glass doors leading to rear yard. The second level of the home offers 4 spacious Bedrooms and 2 Full Baths (owner's suite with connected Bath and walk-in closet). The walk-out lower level with sliding glass doors is completely finished and is the perfect additional living space for a Rec. Room, Play Room, or Home Office. Lower Level also includes a large Storage Room and separate Utility Room. In addition to the spacious backyard, the home also has a 2-car front entry attached Garage and driveway that could hold another 2-4 cars. Home is ideally located near several local parks, walking/biking trails, community pools, plus several shopping and restaurant options. Easily commutable to I-270, I-495, Pike & Rose, downtown Bethesda and Metro.
Location
State MD
County Montgomery
Zoning R90
Rooms
Other Rooms Living Room, Game Room, Study, Storage Room
Basement Full, Fully Finished, Walkout Level
Interior
Interior Features Breakfast Area, Dining Area, Window Treatments
Hot Water Electric
Heating Heat Pump(s)
Cooling Central A/C, Heat Pump(s)
Fireplaces Number 1
Fireplaces Type Mantel(s)
Equipment Dishwasher, Disposal, Dryer, Exhaust Fan, Refrigerator, Washer
Fireplace Y
Window Features Storm
Appliance Dishwasher, Disposal, Dryer, Exhaust Fan, Refrigerator, Washer
Heat Source Electric
Exterior
Exterior Feature Deck(s)
Waterfront N
Water Access N
Accessibility None
Porch Deck(s)
Garage N
Building
Lot Description Trees/Wooded
Story 3
Foundation Other
Sewer Public Sewer
Water Public
Architectural Style Colonial
Level or Stories 3
Additional Building Above Grade, Below Grade
New Construction N
Schools
Elementary Schools Fallsmead
Middle Schools Robert Frost
High Schools Thomas S. Wootton
School District Montgomery County Public Schools
Others
Pets Allowed Y
Senior Community No
Tax ID 160401739347
Ownership Fee Simple
SqFt Source Assessor
Special Listing Condition Standard
Pets Description Dogs OK, Cats OK
Read Less Info
Want to know what your home might be worth? Contact us for a FREE valuation!

Our team is ready to help you sell your home for the highest possible price ASAP

Bought with Darin Rich • RE/MAX Realty Group

3 South Madison Street, PO Box 1500, Middleburg, VA, 20118, United States
GET MORE INFORMATION
- Homes For Sale in Middleburg, VA
- Homes For Sale in Leesburg, VA
- Homes For Sale in Waterford, VA
- Homes For Sale in Brambleton, VA
- Homes For Sale in Ashburn, VA
- Homes For Sale in Paeonian Springs, VA
- Homes For Sale in Purcellville, VA
- Homes For Sale in Lovettsville, VA
- Homes For Sale in Round Hill, VA
- Homes For Sale in Haymarket, VA
- Homes For Sale in Warrenton, VA






