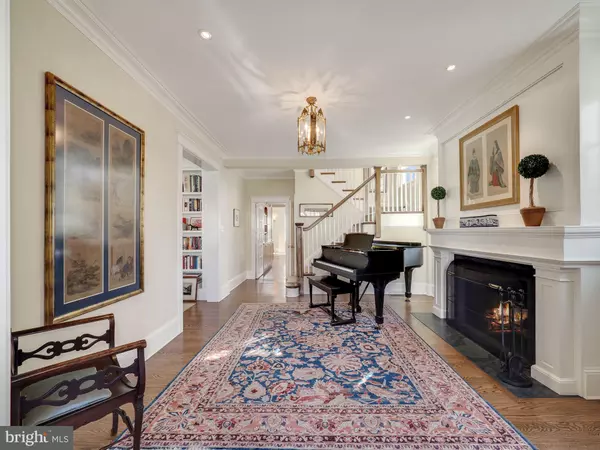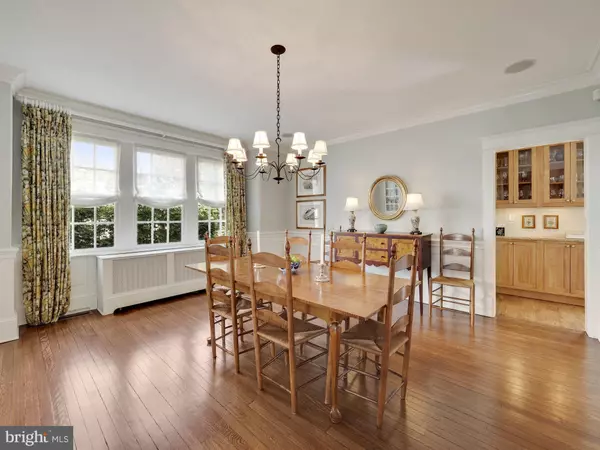$2,650,000
$2,500,000
6.0%For more information regarding the value of a property, please contact us for a free consultation.
6 Beds
5 Baths
4,900 SqFt
SOLD DATE : 03/28/2022
Key Details
Sold Price $2,650,000
Property Type Single Family Home
Sub Type Detached
Listing Status Sold
Purchase Type For Sale
Square Footage 4,900 sqft
Price per Sqft $540
Subdivision Chevy Chase
MLS Listing ID MDMC2041068
Sold Date 03/28/22
Style Colonial
Bedrooms 6
Full Baths 4
Half Baths 1
HOA Y/N N
Abv Grd Liv Area 3,850
Originating Board BRIGHT
Year Built 1918
Annual Tax Amount $18,171
Tax Year 2021
Lot Size 9,000 Sqft
Acres 0.21
Property Description
What we've all been waiting for! Set on a fabulous block in the popular Town of Chevy Chase this 1918 turn-key grande dame with over 5,000 square feet has been beautifully expanded and renovated, offering the elegance of 1918 along with the finishes and conveniences of today. The light-filled residence has wonderful scale and flow for entertaining and beautiful original detail throughout, including nine foot ceilings on the main level. The foyer opens to a gracious and welcoming parlor with wood burning fireplace and to a lovely formal living room with gas fireplace. The elegant dining room features custom cabinetry with arched glass doors, and a spacious chef’s kitchen with island seating and eat-in breakfast room opens into a family room overlooking the spacious backyard. Four bedrooms and three full baths, including a fabulous primary suite with vaulted ceilings, a private sitting room, two walk-in closets and lovely primary bath are on the second level. Two rooms are found on the third level - a large open room with vaulted ceiling which can serve as a playroom or office and a second room which could be a sixth bedroom. One side of the lower level includes a large recreation room, laundry and utility room. A game room, full bath and kitchenette are on the other side of the lower level, and can function as a sixth bedroom or au pair suite. There is a separate entrance to the lower level from the exterior. The beautifully planted and landscaped flat yard offers ample room for both fun and relaxation with a lovely covered porch/loggia for entertaining, large stone patio, plenty of play area and a detached one car garage. Upgrades include a 35 year roof (2012), updated 4-zone cooling system, 2018 boiler, replacement windows, battery backup power system and more. The fabulous location is steps to Chevy Chase Elementary and also near vibrant Bethesda and the metro. We don't see houses like this often - don't miss this one!
Location
State MD
County Montgomery
Zoning R60
Rooms
Basement Fully Finished
Interior
Hot Water Natural Gas
Heating Radiator
Cooling Zoned, Central A/C
Fireplaces Number 1
Heat Source Natural Gas, Electric
Exterior
Garage Garage - Front Entry
Garage Spaces 1.0
Waterfront N
Water Access N
Accessibility None
Total Parking Spaces 1
Garage Y
Building
Story 4
Foundation Other
Sewer Public Sewer
Water Public
Architectural Style Colonial
Level or Stories 4
Additional Building Above Grade, Below Grade
New Construction N
Schools
Elementary Schools Chevy Chase
Middle Schools Westland
High Schools Bethesda-Chevy Chase
School District Montgomery County Public Schools
Others
Senior Community No
Tax ID 160700466615
Ownership Fee Simple
SqFt Source Estimated
Special Listing Condition Standard
Read Less Info
Want to know what your home might be worth? Contact us for a FREE valuation!

Our team is ready to help you sell your home for the highest possible price ASAP

Bought with William C.D. Burr • TTR Sotheby's International Realty

3 South Madison Street, PO Box 1500, Middleburg, VA, 20118, United States
GET MORE INFORMATION
- Homes For Sale in Middleburg, VA
- Homes For Sale in Leesburg, VA
- Homes For Sale in Waterford, VA
- Homes For Sale in Brambleton, VA
- Homes For Sale in Ashburn, VA
- Homes For Sale in Paeonian Springs, VA
- Homes For Sale in Purcellville, VA
- Homes For Sale in Lovettsville, VA
- Homes For Sale in Round Hill, VA
- Homes For Sale in Haymarket, VA
- Homes For Sale in Warrenton, VA






