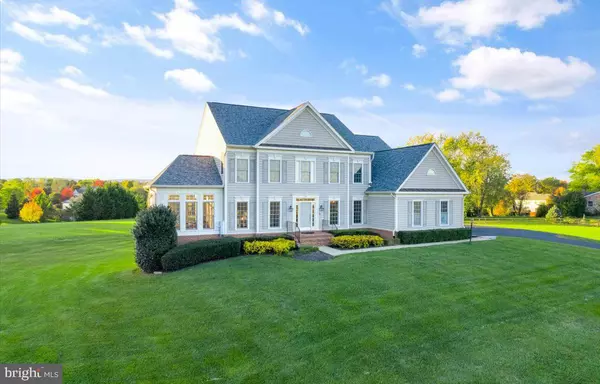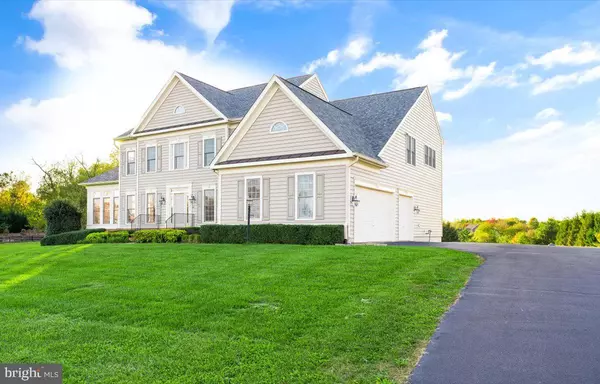$1,025,000
$999,900
2.5%For more information regarding the value of a property, please contact us for a free consultation.
6 Beds
5 Baths
6,643 SqFt
SOLD DATE : 12/14/2021
Key Details
Sold Price $1,025,000
Property Type Single Family Home
Sub Type Detached
Listing Status Sold
Purchase Type For Sale
Square Footage 6,643 sqft
Price per Sqft $154
Subdivision Broadoak
MLS Listing ID VALO2011216
Sold Date 12/14/21
Style Colonial
Bedrooms 6
Full Baths 4
Half Baths 1
HOA Fees $12/ann
HOA Y/N Y
Abv Grd Liv Area 4,438
Originating Board BRIGHT
Year Built 2005
Annual Tax Amount $8,250
Tax Year 2021
Lot Size 3.400 Acres
Acres 3.4
Property Description
Absolutely Remarkable Home with over 6,500 Square Feet total on 3.4 Acres in the Beautiful Broadoak Community. This Home does not disappoint with its Open Floor Plan, Gorgeous Hardwood Floors, 6 Bedrooms, 4.5 Baths, and 3 Car Side Load Garage! Stroll into the inviting, 2-story Foyer flanked by a beautiful Formal Dining Room and Formal Living Room that leads to a Bright and Spacious Sunroom Featuring Floor-to-Ceiling Windows. Stroll into your Gourmet Kitchen featuring Beautiful Wood Cabinetry, a Center Island, Granite Countertops, and Brand New Stainless Steel Appliances. This huge space also provides a double wall oven, new smart refrigerator w/LCD touchscreen, Butlers Pantry, and a walk-in pantry. Just off the Kitchen is the Bright Morning Room where you can enjoy Panoramic Views of your Amazing yard. The Kitchen opens to the Family Room featuring a Gas Fireplace. A Laundry Room, Office, and Half Bath complete the Main Level. Head to the Upper Level leading to you the Primary Suite with a Custom Walk-In Closet. The Gorgeous Primary Bathroom is highlighted with Separate, Double Granite Vanities, Soaking Tub, Water Closet and Huge, Beautifully Tiled Shower. The Primary Suite also features access to a large private balcony which boasts breathtaking mountain views! Four additional Bedrooms and 2 Full Bathrooms complete the Upper Level. Continue to the Lower Level for additional living and entertaining space to include a Huge Recreation Room, a 6th Bedroom/Bonus Room, Theater Room, A Full Bath, rough in for a wet bar, extra connections for washer and dryer, and and plenty of space for storage. New HVAC Systems and New Roof
Location
State VA
County Loudoun
Zoning 03
Rooms
Basement Daylight, Full, Fully Finished, Outside Entrance, Walkout Level
Interior
Interior Features Breakfast Area, Carpet, Crown Moldings, Curved Staircase, Family Room Off Kitchen, Floor Plan - Traditional, Formal/Separate Dining Room, Kitchen - Gourmet, Kitchen - Island, Pantry, Soaking Tub, Upgraded Countertops, Walk-in Closet(s), Wood Floors, Butlers Pantry
Hot Water Propane
Heating Forced Air
Cooling Central A/C
Fireplaces Number 1
Equipment Cooktop, Dishwasher, Disposal, Dryer, Icemaker, Oven - Double, Refrigerator, Stainless Steel Appliances, Washer
Appliance Cooktop, Dishwasher, Disposal, Dryer, Icemaker, Oven - Double, Refrigerator, Stainless Steel Appliances, Washer
Heat Source Propane - Leased
Laundry Main Floor
Exterior
Exterior Feature Balcony
Garage Garage - Side Entry, Garage Door Opener
Garage Spaces 3.0
Water Access N
View Panoramic, Trees/Woods
Accessibility None
Porch Balcony
Attached Garage 3
Total Parking Spaces 3
Garage Y
Building
Story 3
Foundation Other
Sewer Septic < # of BR
Water Well
Architectural Style Colonial
Level or Stories 3
Additional Building Above Grade, Below Grade
New Construction N
Schools
School District Loudoun County Public Schools
Others
Senior Community No
Tax ID 418482081000
Ownership Fee Simple
SqFt Source Assessor
Special Listing Condition Standard
Read Less Info
Want to know what your home might be worth? Contact us for a FREE valuation!

Our team is ready to help you sell your home for the highest possible price ASAP

Bought with Debra Meighan • Washington Fine Properties, LLC

3 South Madison Street, PO Box 1500, Middleburg, VA, 20118, United States
GET MORE INFORMATION
- Homes For Sale in Middleburg, VA
- Homes For Sale in Leesburg, VA
- Homes For Sale in Waterford, VA
- Homes For Sale in Brambleton, VA
- Homes For Sale in Ashburn, VA
- Homes For Sale in Paeonian Springs, VA
- Homes For Sale in Purcellville, VA
- Homes For Sale in Lovettsville, VA
- Homes For Sale in Round Hill, VA
- Homes For Sale in Haymarket, VA
- Homes For Sale in Warrenton, VA






