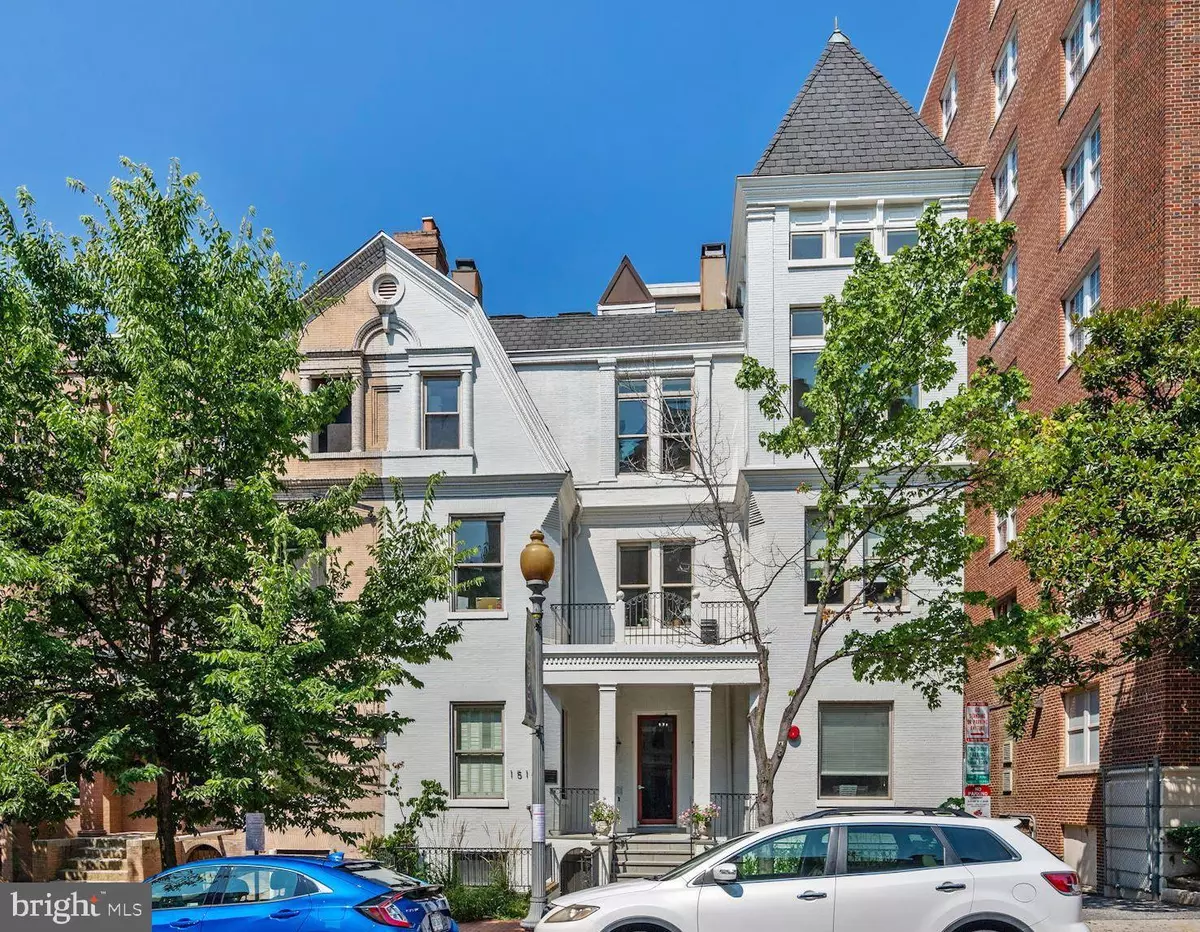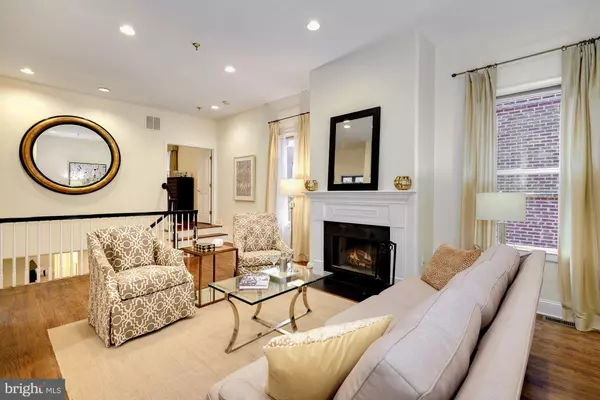$840,000
$850,000
1.2%For more information regarding the value of a property, please contact us for a free consultation.
2 Beds
3 Baths
1,384 SqFt
SOLD DATE : 01/10/2022
Key Details
Sold Price $840,000
Property Type Condo
Sub Type Condo/Co-op
Listing Status Sold
Purchase Type For Sale
Square Footage 1,384 sqft
Price per Sqft $606
Subdivision Dupont Circle
MLS Listing ID DCDC2017856
Sold Date 01/10/22
Style Victorian
Bedrooms 2
Full Baths 2
Half Baths 1
Condo Fees $563/mo
HOA Y/N N
Abv Grd Liv Area 1,384
Originating Board BRIGHT
Year Built 1996
Annual Tax Amount $6,341
Tax Year 2021
Property Description
OPEN SUNDAY 12/5 from 2:00 to 4:00! NEW PRICE! This handsome two bedroom, two and a half bath PET FRIENDLY apartment with PARKING is conveniently located on the first floor, above street level and at the quiet rear of a charming boutique building. It features HIGH CEILINGS and is filled with interesting architectural touches, from the half-columns and marble floor tiles that set off the dining room to the stained glass windows in the master bath. On the entry level is a spacious living room with tall windows and a wood burning fireplace, an elegant dining area and a bright, renovated kitchen. A few steps lead up to a generous master bedroom with a wall of closets and a newly renovated private bath with an oversized tub and separate shower. A glass door opens from the living room to an outdoor area with room for seating, and a designated parking space located immediately beside the rear entrance to the unit. On the lower level is a second bedroom with a walk-in closet, a full bath with oversized shower, an office or television area at the base of the stairs and access to shared outdoor space. The property has ample storage and a concealed washer/dryer. This is a terrific home, offering style, character, and coveted parking in one of the city's premier residential neighborhoods. Building allows three pets--please call for policy.
Location
State DC
County Washington
Zoning RA-10
Rooms
Main Level Bedrooms 1
Interior
Hot Water Electric
Heating Forced Air
Cooling Central A/C
Fireplaces Number 1
Furnishings No
Fireplace Y
Heat Source Natural Gas
Laundry Washer In Unit, Dryer In Unit
Exterior
Garage Spaces 1.0
Parking On Site 1
Amenities Available Other
Water Access N
Accessibility None
Total Parking Spaces 1
Garage N
Building
Story 2
Unit Features Garden 1 - 4 Floors
Sewer Public Sewer
Water Public
Architectural Style Victorian
Level or Stories 2
Additional Building Above Grade, Below Grade
New Construction N
Schools
School District District Of Columbia Public Schools
Others
Pets Allowed Y
HOA Fee Include Common Area Maintenance,Custodial Services Maintenance,Ext Bldg Maint,Insurance,Management,Reserve Funds,Sewer,Snow Removal,Trash,Water
Senior Community No
Tax ID 0067//2150
Ownership Condominium
Special Listing Condition Standard
Pets Description No Pet Restrictions
Read Less Info
Want to know what your home might be worth? Contact us for a FREE valuation!

Our team is ready to help you sell your home for the highest possible price ASAP

Bought with Nicole Alexandra Jennings • Compass

3 South Madison Street, PO Box 1500, Middleburg, VA, 20118, United States
GET MORE INFORMATION
- Homes For Sale in Middleburg, VA
- Homes For Sale in Leesburg, VA
- Homes For Sale in Waterford, VA
- Homes For Sale in Brambleton, VA
- Homes For Sale in Ashburn, VA
- Homes For Sale in Paeonian Springs, VA
- Homes For Sale in Purcellville, VA
- Homes For Sale in Lovettsville, VA
- Homes For Sale in Round Hill, VA
- Homes For Sale in Haymarket, VA
- Homes For Sale in Warrenton, VA






