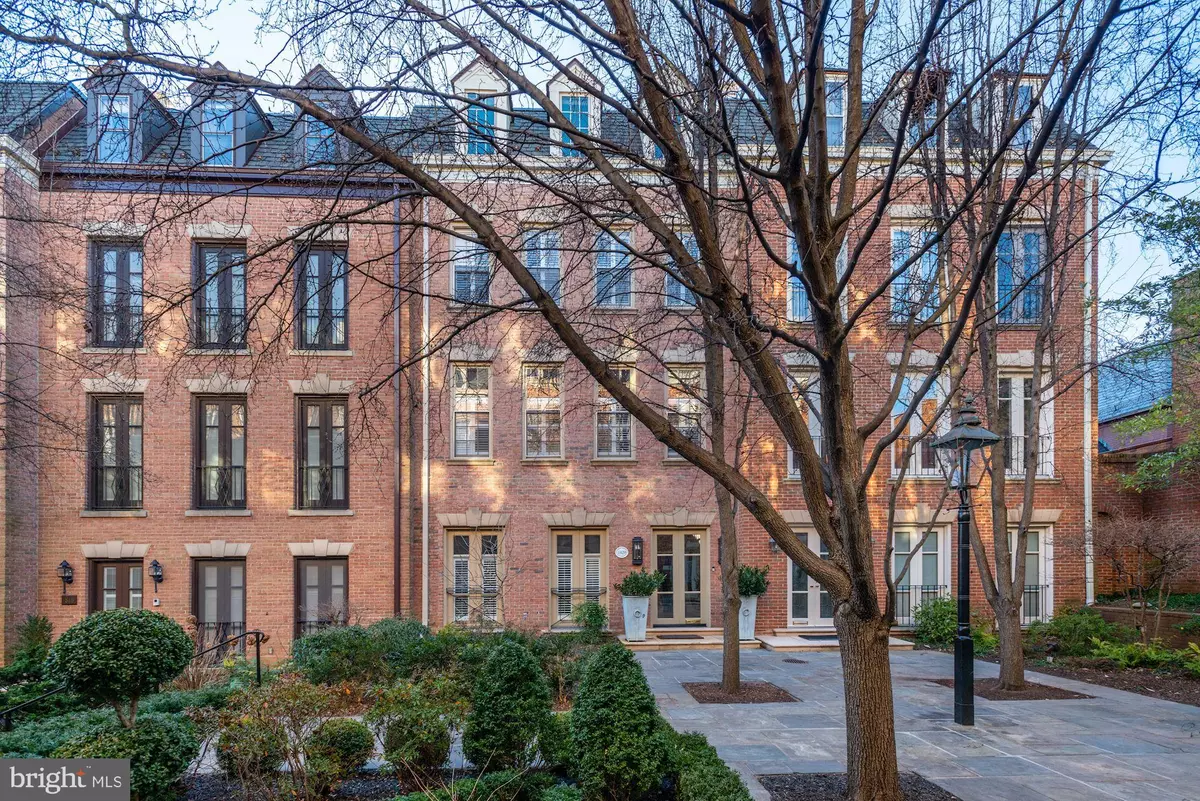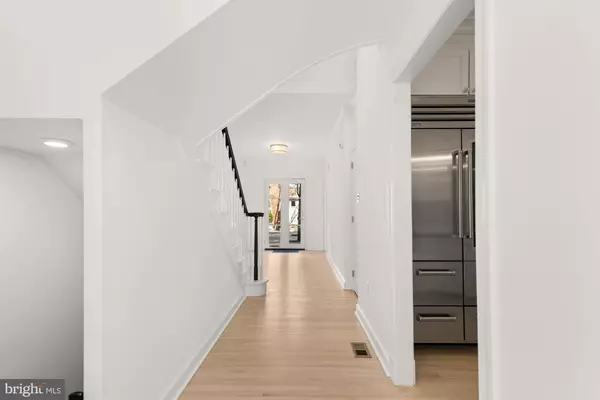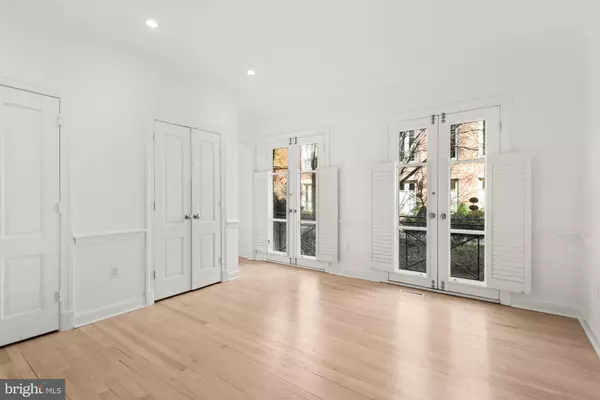$3,000,000
$3,150,000
4.8%For more information regarding the value of a property, please contact us for a free consultation.
4 Beds
6 Baths
4,500 SqFt
SOLD DATE : 06/02/2021
Key Details
Sold Price $3,000,000
Property Type Condo
Sub Type Condo/Co-op
Listing Status Sold
Purchase Type For Sale
Square Footage 4,500 sqft
Price per Sqft $666
Subdivision Kalorama
MLS Listing ID DCDC519466
Sold Date 06/02/21
Style Federal
Bedrooms 4
Full Baths 5
Half Baths 1
Condo Fees $2,200/mo
HOA Y/N N
Abv Grd Liv Area 3,950
Originating Board BRIGHT
Year Built 1976
Annual Tax Amount $22,642
Tax Year 2020
Lot Size 2,512 Sqft
Acres 0.06
Property Description
1820 Kalorama Square NW is distinguished in stature and impressive in presentation. Beautifully designed and tailored to fit the modern lifestyle, this five-level all-brick townhome in the gated community of Kalorama Square is steeped in impeccable finishes, hand-picked stone selections, and a floor plan made for large scale entertaining. With 5 Bedroom Suites and 5.5 Baths, this prominent residence spans approximately 4,500 finished square feet and is adorned with a number of comforts including an Elevator that services all 5 levels, an attached 2-Car Garage, a dedicated level for the vast Primary Suite, and an expansive private Patio. Through a well-manicured promenade and past the neighboring homes is 1820 Kalorama Square NW. The Main Level welcomes you with a wide and gracious Foyer with an elegant staircase that is lined with an imported wool sisal stair runner. The incredible Gourmet Kitchen is dressed in white quartz and features a Wolf steam oven, Wolf wall oven, Bosch dishwasher, Wolf 5-burner induction cooktop, pot filler, and a Sharp microwave drawer. Flanking either side of the Kitchen are both dining areas, including a charming Breakfast Room and a spacious Dining Room that opens to the rear Patio. The Second Level is made up of the Living Room and Den, both warmed with beautiful fireplaces, custom millwork, and large windows. There is a lovely Wet Bar off the Living Room along with a Powder Room. The Third Level is dedicated to the Primary Suite and lives comfortably with a Bedroom, two owner Baths, and a huge Dressing Room with a built-in wardrobe. The Dressing Room may be easily transformed into an additional Bedroom or an Office. There are two Bedroom Suites on the Upper Level, each with their own private Bath. The Lower Level is a functional and well-designed space that boasts an Au Pair or Housekeeper's Suite, a Laundry Room, a Full Bath, and access to the 2-Car Garage. The Au Pair/Housekeeper's Suite is spacious and thoughtful, with a Bedroom and connecting Sitting Room. Kalorama Square is located at the corner of Phelps Place NW and S Street NW in the esteemed neighborhood of Kalorama. This private and gated community consists of merely 25 townhomes and offers an autonomous enclave that is meticulously maintained and is accompanied by a number of desirable amenities. Residents enjoy the swimming pool, 24/7 security, landscaping and private 2-car garages. Sited on the former Holton-Arms School Gym and playing field, these townhomes were built in the mid-1970's and have been wonderfully cared for. In addition to the wonderful amenities of this special community, Kalorama Square is also adjacent to Mitchell Park and across the street to the Spanish Steps. Bounded by the Massachusetts Ave NW and Connecticut Ave NW corridors, there are a number of Embassies, restaurants, and cultural experiences that surround this lovely neighborhood..
Location
State DC
County Washington
Rooms
Basement Connecting Stairway, Fully Finished, Garage Access, Improved, Interior Access
Interior
Interior Features Breakfast Area, Butlers Pantry, Built-Ins, Combination Dining/Living, Crown Moldings, Elevator, Kitchen - Gourmet, Primary Bath(s), Skylight(s), Soaking Tub, Upgraded Countertops, Walk-in Closet(s)
Hot Water Electric
Heating Forced Air, Heat Pump(s)
Cooling Central A/C
Flooring Hardwood
Fireplaces Number 2
Fireplaces Type Gas/Propane, Mantel(s), Wood
Equipment Built-In Microwave, Built-In Range, Dishwasher, Disposal, Dryer, Oven - Wall, Range Hood, Stainless Steel Appliances, Washer
Fireplace Y
Appliance Built-In Microwave, Built-In Range, Dishwasher, Disposal, Dryer, Oven - Wall, Range Hood, Stainless Steel Appliances, Washer
Heat Source Electric
Laundry Basement
Exterior
Garage Basement Garage, Garage Door Opener, Inside Access
Garage Spaces 2.0
Amenities Available Common Grounds, Gated Community, Pool - Outdoor, Reserved/Assigned Parking, Security, Concierge
Waterfront N
Water Access N
Accessibility Other, Elevator
Attached Garage 2
Total Parking Spaces 2
Garage Y
Building
Story 5
Sewer Public Sewer
Water Public
Architectural Style Federal
Level or Stories 5
Additional Building Above Grade, Below Grade
Structure Type 9'+ Ceilings
New Construction N
Schools
School District District Of Columbia Public Schools
Others
Pets Allowed Y
Senior Community No
Tax ID 2529//2033
Ownership Fee Simple
SqFt Source Assessor
Security Features Main Entrance Lock
Special Listing Condition Standard
Pets Description Cats OK, Dogs OK
Read Less Info
Want to know what your home might be worth? Contact us for a FREE valuation!

Our team is ready to help you sell your home for the highest possible price ASAP

Bought with Samuel Dweck • TTR Sotheby's International Realty

3 South Madison Street, PO Box 1500, Middleburg, VA, 20118, United States
GET MORE INFORMATION
- Homes For Sale in Middleburg, VA
- Homes For Sale in Leesburg, VA
- Homes For Sale in Waterford, VA
- Homes For Sale in Brambleton, VA
- Homes For Sale in Ashburn, VA
- Homes For Sale in Paeonian Springs, VA
- Homes For Sale in Purcellville, VA
- Homes For Sale in Lovettsville, VA
- Homes For Sale in Round Hill, VA
- Homes For Sale in Haymarket, VA
- Homes For Sale in Warrenton, VA






