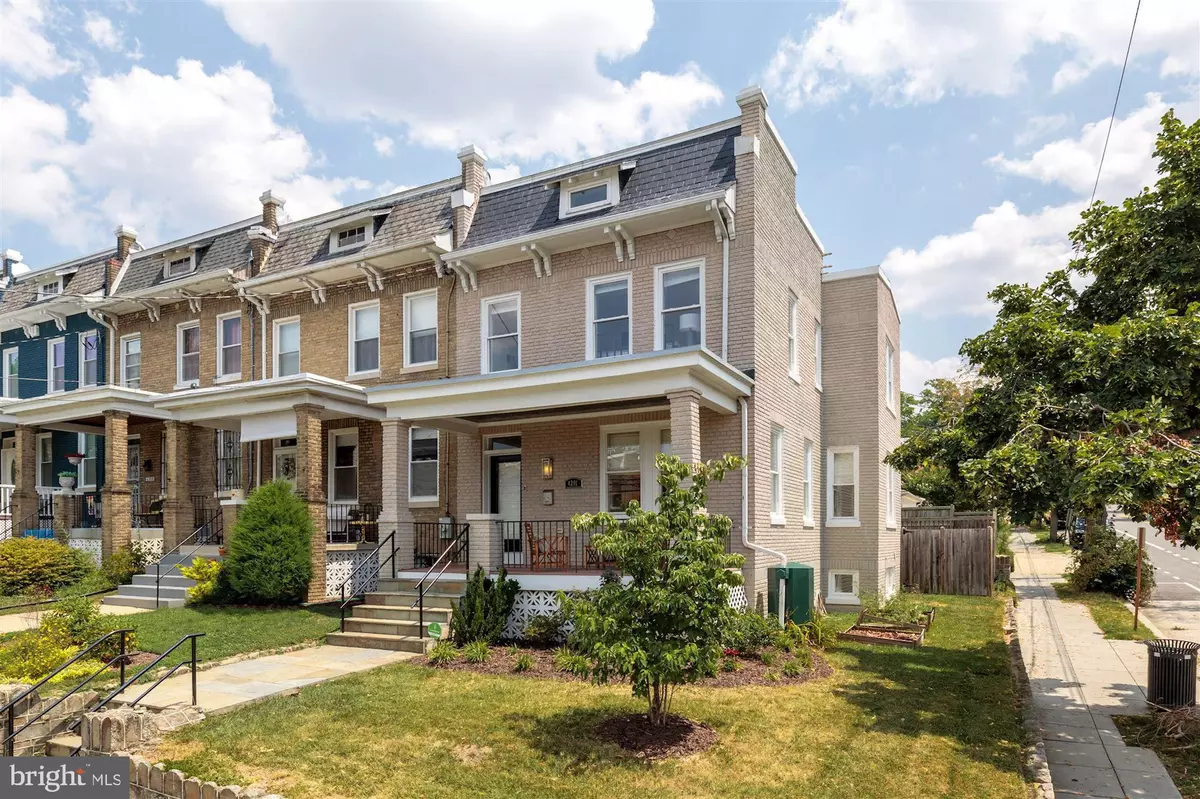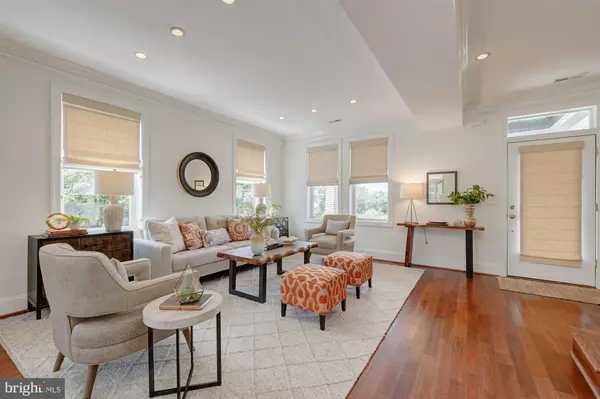$1,095,000
$1,095,000
For more information regarding the value of a property, please contact us for a free consultation.
4 Beds
4 Baths
2,550 SqFt
SOLD DATE : 08/20/2021
Key Details
Sold Price $1,095,000
Property Type Single Family Home
Sub Type Twin/Semi-Detached
Listing Status Sold
Purchase Type For Sale
Square Footage 2,550 sqft
Price per Sqft $429
Subdivision Petworth
MLS Listing ID DCDC2006536
Sold Date 08/20/21
Style Federal
Bedrooms 4
Full Baths 3
Half Baths 1
HOA Y/N N
Abv Grd Liv Area 1,800
Originating Board BRIGHT
Year Built 1923
Annual Tax Amount $7,473
Tax Year 2020
Lot Size 2,000 Sqft
Acres 0.05
Lot Dimensions 100ft x 20ft
Property Description
4201 4th Street NW is a gorgeous four-bedroom, three-and-a-half-bathroom home boasting high-end finishes and thoughtful designs. This home is situated on a spacious corner lot, with a front and expansive side yard, on a quiet one-way, tree-lined street on top of a hill showcasing charming neighborhood views. The entrance to the home leads to the front porch where enjoying a cup of coffee in the morning will be your new routine. Just off the front door you arrive in the sun-drenched living room featuring gleaming hardwood floors, recessed lights, crown molding, and four large windows with custom window treatments. The main living area of the home is entirely open-concept and features hardwood floors, beautiful crown moldings, and custom window treatments throughout. The home flows towards the eat-in gourmet kitchen fully equipped with marble countertops, professional stainless-steel appliances, including a brand-new refrigerator/freezer, gas cooking, a pantry, a subway tile backsplash, an island offering ample cabinet and counter space, and a powder room. To the right of the island is the formal dining area featuring chair rail molding and surrounded by four large windows. At the very rear of the home is a breakfast area with built-in bench seating with additional storage and access to the rear deck, perfect for dining al fresco, and the fenced-in backyard. The backyard provides loads of space for enjoying a sunny day and provides access to the two-car garage and the side yard with garden boxes offering fresh veggies and herbs!
At the top of the stairs and to the right is the owner’s bedroom boasting high, vaulted ceilings, five windows flooding the room with natural light, a closet with custom Elfa shelving, and a luxury en-suite bathroom featuring a custom tile shower. Down the hallway on the right is the second bedroom and at the end of the hall is the third bedroom – both featuring crown molding, hardwood floors, and ample closet space. The hallway also holds the second bathroom with a custom tile soaking tub, a linen closet with custom Elfa shelving, and the washer and dryer.
The lower level of the home holds the spacious family room offering full sunlight and a wet-bar, the fourth bedroom, and the third bathroom with a custom tile shower. This level of the home also provides access to the rear yard. You can have it all with this house where everything has been thought of! Don’t miss your chance to call this beautiful house in a wonderful neighborhood your new home!
Location
State DC
County Washington
Zoning PER DC RECORDS
Direction West
Rooms
Other Rooms Living Room, Dining Room, Primary Bedroom, Bedroom 2, Bedroom 3, Bedroom 4, Kitchen, Family Room, Breakfast Room
Basement Connecting Stairway, Daylight, Full, Fully Finished, Interior Access, Outside Entrance, Windows
Interior
Interior Features Bar, Breakfast Area, Built-Ins, Chair Railings, Combination Kitchen/Dining, Crown Moldings, Dining Area, Floor Plan - Open, Kitchen - Gourmet, Kitchen - Island, Kitchen - Table Space, Pantry, Primary Bath(s), Recessed Lighting, Tub Shower, Wet/Dry Bar, Window Treatments, Wood Floors
Hot Water Electric
Heating Forced Air
Cooling Central A/C
Flooring Hardwood
Equipment Built-In Microwave, Dishwasher, Disposal, Exhaust Fan, Oven/Range - Gas, Refrigerator, Stainless Steel Appliances, Washer/Dryer Stacked
Furnishings No
Fireplace N
Window Features Double Hung,Double Pane
Appliance Built-In Microwave, Dishwasher, Disposal, Exhaust Fan, Oven/Range - Gas, Refrigerator, Stainless Steel Appliances, Washer/Dryer Stacked
Heat Source Natural Gas
Laundry Has Laundry, Upper Floor
Exterior
Exterior Feature Deck(s), Porch(es)
Garage Additional Storage Area, Garage - Front Entry
Garage Spaces 3.0
Fence Rear
Utilities Available Cable TV, Natural Gas Available, Sewer Available, Water Available
Waterfront N
Water Access N
View Garden/Lawn
Accessibility None
Porch Deck(s), Porch(es)
Total Parking Spaces 3
Garage Y
Building
Lot Description Corner, Front Yard, Landscaping, Rear Yard, SideYard(s), Vegetation Planting
Story 3
Sewer Public Sewer
Water Public
Architectural Style Federal
Level or Stories 3
Additional Building Above Grade, Below Grade
Structure Type 9'+ Ceilings,High,Vaulted Ceilings
New Construction N
Schools
School District District Of Columbia Public Schools
Others
Pets Allowed Y
Senior Community No
Tax ID 3311//0046
Ownership Fee Simple
SqFt Source Assessor
Security Features Exterior Cameras,Main Entrance Lock
Acceptable Financing Cash, Conventional
Horse Property N
Listing Terms Cash, Conventional
Financing Cash,Conventional
Special Listing Condition Standard
Pets Description No Pet Restrictions
Read Less Info
Want to know what your home might be worth? Contact us for a FREE valuation!

Our team is ready to help you sell your home for the highest possible price ASAP

Bought with Tara E Butler • City Chic Real Estate

3 South Madison Street, PO Box 1500, Middleburg, VA, 20118, United States
GET MORE INFORMATION
- Homes For Sale in Middleburg, VA
- Homes For Sale in Leesburg, VA
- Homes For Sale in Waterford, VA
- Homes For Sale in Brambleton, VA
- Homes For Sale in Ashburn, VA
- Homes For Sale in Paeonian Springs, VA
- Homes For Sale in Purcellville, VA
- Homes For Sale in Lovettsville, VA
- Homes For Sale in Round Hill, VA
- Homes For Sale in Haymarket, VA
- Homes For Sale in Warrenton, VA






