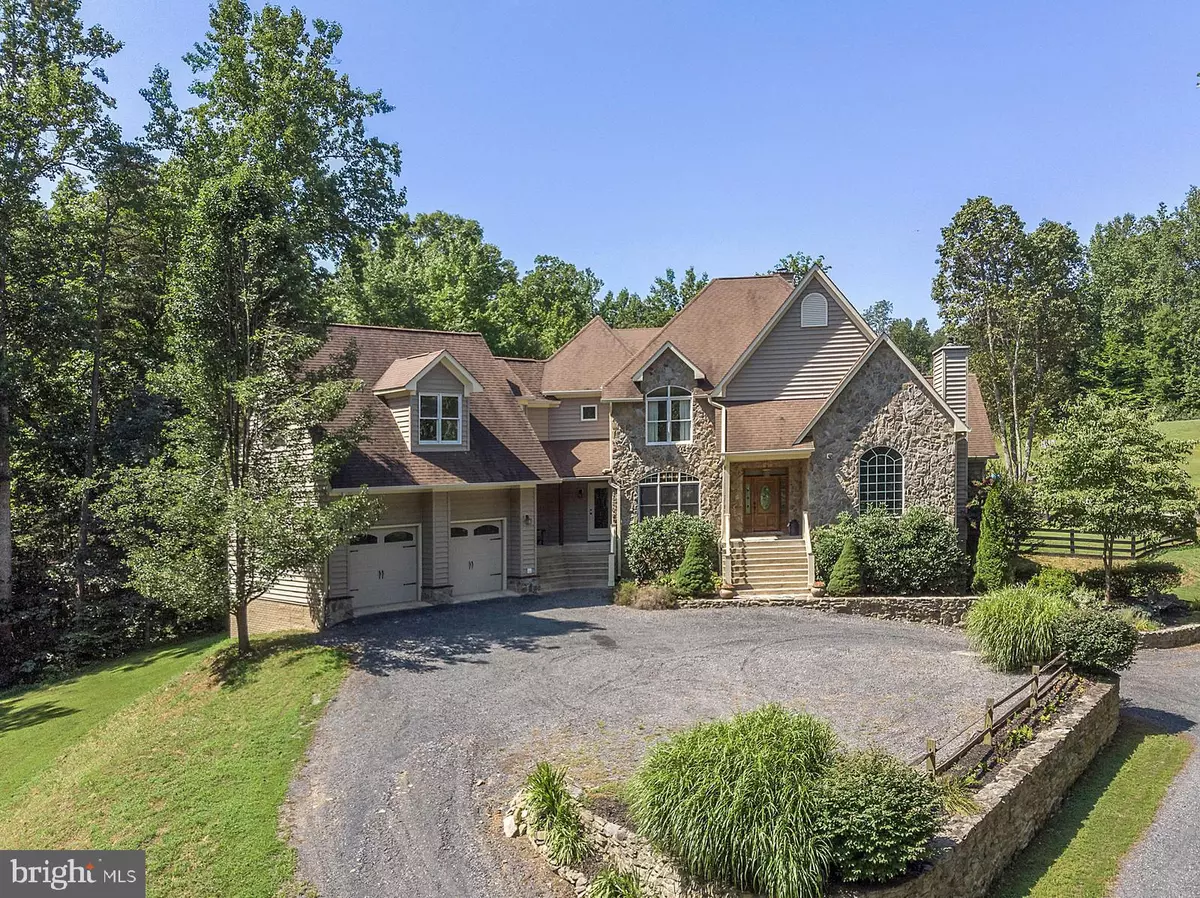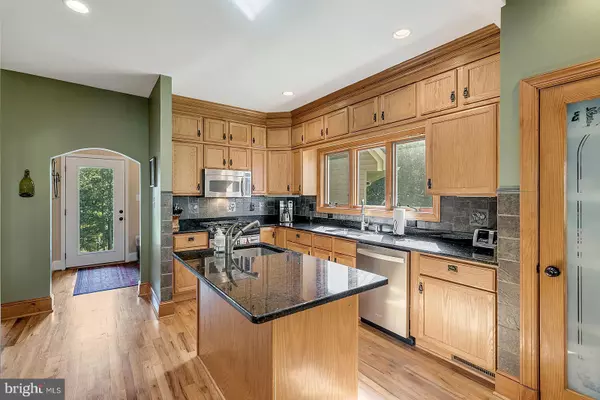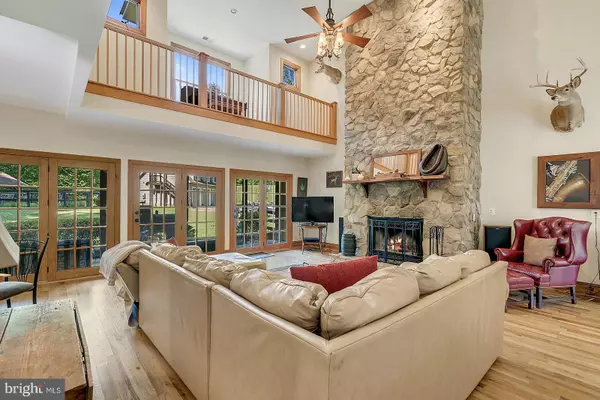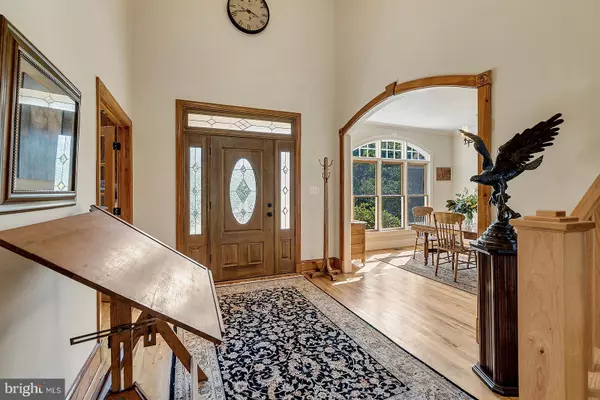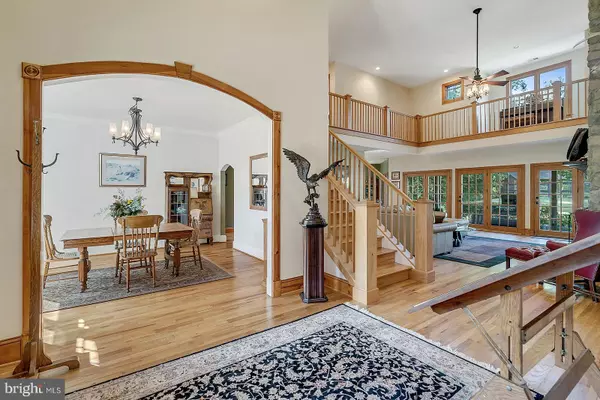$1,049,000
$1,049,000
For more information regarding the value of a property, please contact us for a free consultation.
4 Beds
6 Baths
4,859 SqFt
SOLD DATE : 08/21/2020
Key Details
Sold Price $1,049,000
Property Type Single Family Home
Sub Type Detached
Listing Status Sold
Purchase Type For Sale
Square Footage 4,859 sqft
Price per Sqft $215
Subdivision Marshall
MLS Listing ID VAFQ161634
Sold Date 08/21/20
Style Colonial
Bedrooms 4
Full Baths 5
Half Baths 1
HOA Y/N N
Abv Grd Liv Area 4,418
Originating Board BRIGHT
Year Built 2005
Annual Tax Amount $7,588
Tax Year 2020
Lot Size 52.492 Acres
Acres 52.49
Property Description
Private custom built home offers luxury in a country setting on 52+ Acres. Overlooking the pond, the Main house has four bedroom suites with full bathrooms. The Master Bedroom suite is on the main level. The gourmet kitchen has a morning room which connects to the great room with a floor to ceiling stone fireplace. Large walk-in closets with each bedroom suite. There is a full bathroom in the basement next to the work out room. Laundry is available in the Master Suite and the basement level. The 3-car detached garage has a second story apartment with two bedrooms on one full bath. There is a new bridge on the driveway. The pond is fully stocked. Trails available for horses, hiking or ATVs. Hardwood floors throughout. The unfinished basement has many possibilities. Convenient to Main Street, Marshall and Old Town Warrenton.
Location
State VA
County Fauquier
Zoning RC
Direction Northeast
Rooms
Other Rooms Dining Room, Primary Bedroom, Bedroom 2, Bedroom 3, Bedroom 4, Kitchen, Breakfast Room, Great Room, Office
Basement Partially Finished, Walkout Level, Outside Entrance, Interior Access, Daylight, Partial, Connecting Stairway
Main Level Bedrooms 1
Interior
Interior Features Butlers Pantry, Crown Moldings, Entry Level Bedroom, Family Room Off Kitchen, Floor Plan - Open, Formal/Separate Dining Room, Kitchen - Table Space, Pantry, Skylight(s), Soaking Tub, Stall Shower, Tub Shower, Walk-in Closet(s), Window Treatments, Wood Floors
Hot Water Electric
Heating Heat Pump(s)
Cooling Heat Pump(s)
Flooring Hardwood, Carpet
Fireplaces Number 2
Fireplaces Type Gas/Propane, Insert, Mantel(s), Screen, Wood, Stone
Equipment Built-In Microwave, Built-In Range, Dishwasher, Dryer, Refrigerator, Washer
Furnishings No
Fireplace Y
Appliance Built-In Microwave, Built-In Range, Dishwasher, Dryer, Refrigerator, Washer
Heat Source Electric
Laundry Basement, Main Floor
Exterior
Garage Garage - Front Entry, Garage Door Opener, Inside Access, Oversized, Additional Storage Area
Garage Spaces 5.0
Utilities Available Electric Available, Phone
Waterfront Y
Water Access Y
Water Access Desc Canoe/Kayak,Fishing Allowed
View Pond, Trees/Woods, Scenic Vista
Roof Type Architectural Shingle
Street Surface Paved
Accessibility Doors - Swing In, Level Entry - Main
Road Frontage State
Attached Garage 2
Total Parking Spaces 5
Garage Y
Building
Lot Description Backs to Trees, Mountainous, Pond, Rural, Secluded, Stream/Creek
Story 3
Foundation Concrete Perimeter
Sewer On Site Septic
Water Well
Architectural Style Colonial
Level or Stories 3
Additional Building Above Grade, Below Grade
Structure Type 9'+ Ceilings,2 Story Ceilings,Dry Wall
New Construction N
Schools
Elementary Schools W.G. Coleman
Middle Schools Marshall
High Schools Fauquier
School District Fauquier County Public Schools
Others
Senior Community No
Tax ID 6957-76-6736
Ownership Fee Simple
SqFt Source Assessor
Special Listing Condition Standard
Read Less Info
Want to know what your home might be worth? Contact us for a FREE valuation!

Our team is ready to help you sell your home for the highest possible price ASAP

Bought with Debra Wood • CENTURY 21 New Millennium

3 South Madison Street, PO Box 1500, Middleburg, VA, 20118, United States
GET MORE INFORMATION
- Homes For Sale in Middleburg, VA
- Homes For Sale in Leesburg, VA
- Homes For Sale in Waterford, VA
- Homes For Sale in Brambleton, VA
- Homes For Sale in Ashburn, VA
- Homes For Sale in Paeonian Springs, VA
- Homes For Sale in Purcellville, VA
- Homes For Sale in Lovettsville, VA
- Homes For Sale in Round Hill, VA
- Homes For Sale in Haymarket, VA
- Homes For Sale in Warrenton, VA

