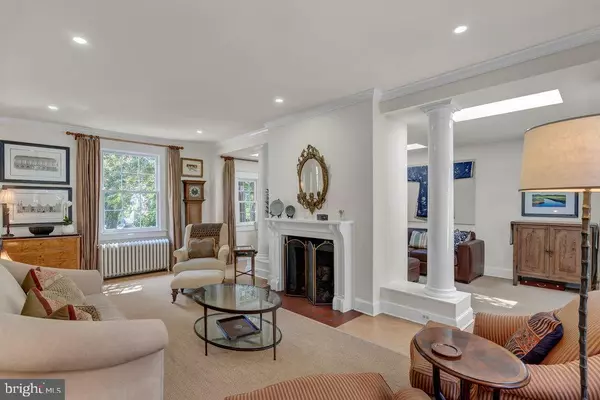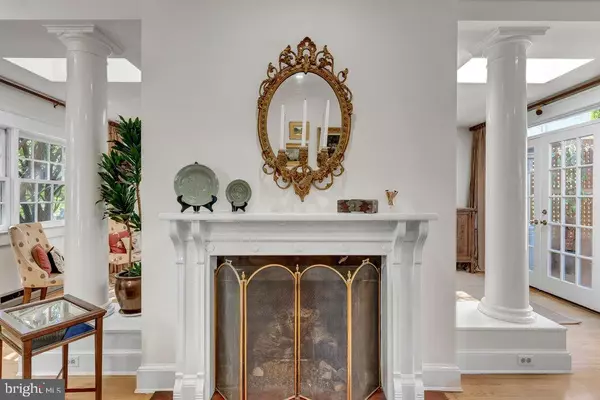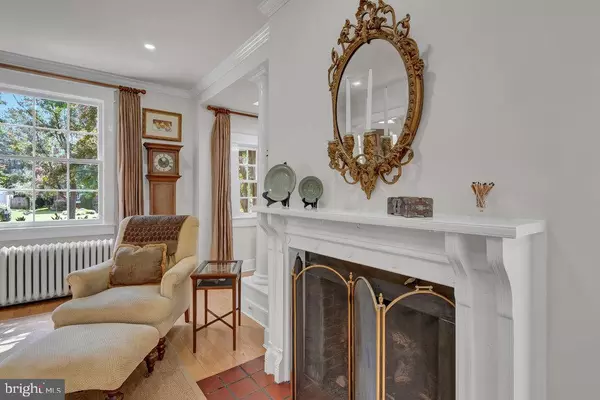$1,835,000
$1,875,000
2.1%For more information regarding the value of a property, please contact us for a free consultation.
4 Beds
4 Baths
3,435 SqFt
SOLD DATE : 10/27/2021
Key Details
Sold Price $1,835,000
Property Type Single Family Home
Sub Type Detached
Listing Status Sold
Purchase Type For Sale
Square Footage 3,435 sqft
Price per Sqft $534
Subdivision Chevy Chase
MLS Listing ID MDMC2015100
Sold Date 10/27/21
Style Traditional
Bedrooms 4
Full Baths 3
Half Baths 1
HOA Y/N N
Abv Grd Liv Area 2,630
Originating Board BRIGHT
Year Built 1923
Annual Tax Amount $13,230
Tax Year 2021
Lot Size 5,850 Sqft
Acres 0.13
Property Description
Welcome home to this picturesque home in the highly desirable Chevy Chase Village. This 4BR/3.5 BA has been lovingly maintained and renovated. Enjoy the serene surroundings while having immediate access to Chevy Chase Circle, shops and restaurants on Connecticut Avenue, and Friendship Heights metro area.
Many original features remain, including hardwood floors, crown molding, and architectural details throughout the home. The main level has a formal living room with a gas burning fireplace and a sitting room connected which opens to the backyard. On the other side of the main floor is a dining room and renovated kitchen with high-end appliances and a built-in breakfast nook. A convenient half bath is also located on this level.
Upstairs a large Primary Suite includes a large renovated closet with a washer/dryer and fully renovated luxury bath with heated floors and towel rack, a soaking tub, and spacious shower. There are two additional bedrooms on this level as well as a fully renovated full bath with tub. The fully finished attic has endless possibilities! It can be used as a large 4th bedroom, home office, playroom, etc There is also a large closet, additional cedar closet, and the space to build a bathroom.
The basement features high ceilings, family room, built-in book shelves, laundry room, full bathroom, and ample storage. There is rear access to the basement with stairs leading up to the back deck. The crown jewel of this home is the incredible outdoor space. A new Zuri deck extends the length of the home with ample room for dining and seating overlooking the gorgeous mature perennial garden and a Japanese shade garden with koi pond illuminated by new outdoor lighting.
The detached garage has been converted into a home office or studio with new Pella French doors, built-ins and a split duct AC/heating system. There is also ample storage in the garage. Other home upgrades include: New Navien combined boiler and water heater, sump pump with backup battery, french drain, and new instant hot water in Kitchen.
Location
State MD
County Montgomery
Zoning R60
Rooms
Basement Interior Access, Fully Finished, Heated, Outside Entrance, Sump Pump, Walkout Stairs, Windows
Interior
Hot Water Tankless
Heating Radiator
Cooling Central A/C
Fireplaces Number 2
Heat Source Natural Gas
Exterior
Exterior Feature Patio(s)
Garage Spaces 2.0
Waterfront N
Water Access N
Accessibility None
Porch Patio(s)
Total Parking Spaces 2
Garage N
Building
Story 4
Foundation Permanent
Sewer Public Sewer
Water Public
Architectural Style Traditional
Level or Stories 4
Additional Building Above Grade, Below Grade
New Construction N
Schools
School District Montgomery County Public Schools
Others
Senior Community No
Tax ID 160700455155
Ownership Fee Simple
SqFt Source Assessor
Special Listing Condition Standard
Read Less Info
Want to know what your home might be worth? Contact us for a FREE valuation!

Our team is ready to help you sell your home for the highest possible price ASAP

Bought with Heidi E Hatfield • Washington Fine Properties, LLC

3 South Madison Street, PO Box 1500, Middleburg, VA, 20118, United States
GET MORE INFORMATION
- Homes For Sale in Middleburg, VA
- Homes For Sale in Leesburg, VA
- Homes For Sale in Waterford, VA
- Homes For Sale in Brambleton, VA
- Homes For Sale in Ashburn, VA
- Homes For Sale in Paeonian Springs, VA
- Homes For Sale in Purcellville, VA
- Homes For Sale in Lovettsville, VA
- Homes For Sale in Round Hill, VA
- Homes For Sale in Haymarket, VA
- Homes For Sale in Warrenton, VA






