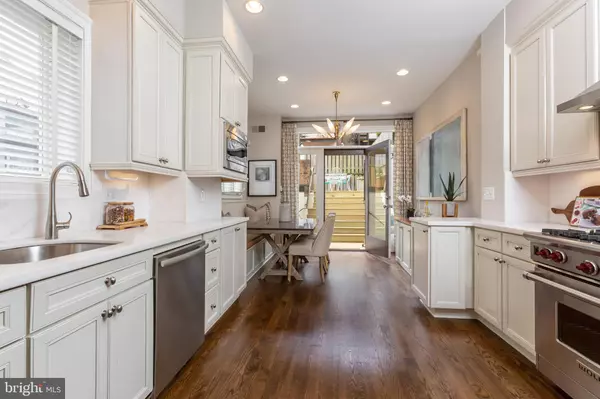$2,000,000
$1,995,000
0.3%For more information regarding the value of a property, please contact us for a free consultation.
4 Beds
4 Baths
2,720 SqFt
SOLD DATE : 05/19/2021
Key Details
Sold Price $2,000,000
Property Type Townhouse
Sub Type Interior Row/Townhouse
Listing Status Sold
Purchase Type For Sale
Square Footage 2,720 sqft
Price per Sqft $735
Subdivision Dupont Circle
MLS Listing ID DCDC516198
Sold Date 05/19/21
Style Traditional
Bedrooms 4
Full Baths 3
Half Baths 1
HOA Y/N N
Abv Grd Liv Area 1,900
Originating Board BRIGHT
Year Built 1913
Annual Tax Amount $15,380
Tax Year 2020
Lot Size 1,710 Sqft
Acres 0.04
Property Description
Beautifully renovated and well-maintained rowhouse with outdoor space located within close proximity to remarkable restaurants, shops, and the metro. The main level features an open floor plan with spectacular light-filled entertaining spaces, high ceilings, and large windows. There is a stunning living room with a fireplace that opens to the dining room and a well-appointed kitchen with high-end appliances, marble countertops, and exterior access to the rear deck. There are three bedrooms, including a large light-filled master suite, all of which have en-suite bathrooms with Waterworks fixtures and Ann Sacks tile. Completing this impeccable residence is a study, private south-facing deck, and newly renovated two-car garage **Please Note The Photos Are From The Previous Listing**
Location
State DC
County Washington
Zoning RESIDENTAL
Rooms
Other Rooms Living Room, Kitchen
Basement Daylight, Partial, Front Entrance, Fully Finished, Outside Entrance, Rear Entrance
Interior
Interior Features Breakfast Area, Built-Ins, Combination Dining/Living, Floor Plan - Traditional, Kitchen - Eat-In, Primary Bath(s), Skylight(s), Window Treatments, Wood Floors
Hot Water Natural Gas
Heating Heat Pump(s)
Cooling Central A/C
Flooring Hardwood
Fireplaces Number 1
Equipment Cooktop, Dishwasher, Disposal, Dryer - Front Loading, Icemaker, Microwave, Oven/Range - Gas, Range Hood, Refrigerator, Six Burner Stove, Stainless Steel Appliances, Washer - Front Loading
Appliance Cooktop, Dishwasher, Disposal, Dryer - Front Loading, Icemaker, Microwave, Oven/Range - Gas, Range Hood, Refrigerator, Six Burner Stove, Stainless Steel Appliances, Washer - Front Loading
Heat Source Electric
Laundry Dryer In Unit, Lower Floor, Washer In Unit
Exterior
Garage Covered Parking, Garage - Rear Entry, Garage Door Opener
Garage Spaces 2.0
Water Access N
Accessibility 2+ Access Exits
Total Parking Spaces 2
Garage Y
Building
Story 3
Sewer Public Sewer
Water Public
Architectural Style Traditional
Level or Stories 3
Additional Building Above Grade, Below Grade
New Construction N
Schools
School District District Of Columbia Public Schools
Others
Senior Community No
Tax ID 0156//0301
Ownership Fee Simple
SqFt Source Assessor
Acceptable Financing Conventional, Cash
Listing Terms Conventional, Cash
Financing Conventional,Cash
Special Listing Condition Standard
Read Less Info
Want to know what your home might be worth? Contact us for a FREE valuation!

Our team is ready to help you sell your home for the highest possible price ASAP

Bought with Michael Musarra • Washington Fine Properties ,LLC

3 South Madison Street, PO Box 1500, Middleburg, VA, 20118, United States
GET MORE INFORMATION
- Homes For Sale in Middleburg, VA
- Homes For Sale in Leesburg, VA
- Homes For Sale in Waterford, VA
- Homes For Sale in Brambleton, VA
- Homes For Sale in Ashburn, VA
- Homes For Sale in Paeonian Springs, VA
- Homes For Sale in Purcellville, VA
- Homes For Sale in Lovettsville, VA
- Homes For Sale in Round Hill, VA
- Homes For Sale in Haymarket, VA
- Homes For Sale in Warrenton, VA






