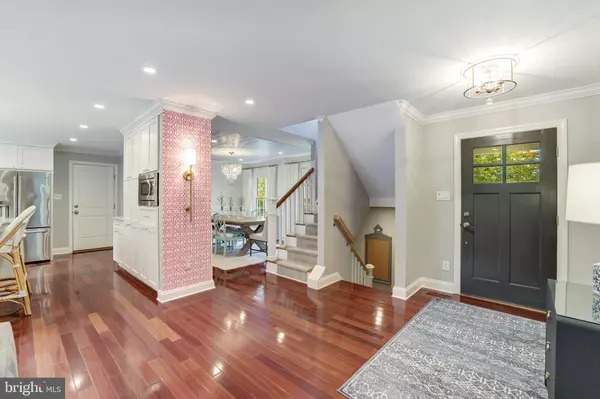$1,080,000
$989,000
9.2%For more information regarding the value of a property, please contact us for a free consultation.
5 Beds
4 Baths
3,150 SqFt
SOLD DATE : 11/30/2021
Key Details
Sold Price $1,080,000
Property Type Single Family Home
Sub Type Detached
Listing Status Sold
Purchase Type For Sale
Square Footage 3,150 sqft
Price per Sqft $342
Subdivision Ascot
MLS Listing ID VAFX2028048
Sold Date 11/30/21
Style Victorian
Bedrooms 5
Full Baths 3
Half Baths 1
HOA Fees $14/ann
HOA Y/N Y
Abv Grd Liv Area 2,100
Originating Board BRIGHT
Year Built 1983
Annual Tax Amount $9,471
Tax Year 2021
Lot Size 0.837 Acres
Acres 0.84
Property Description
Stunning Victorian with Major components designed by local legend and HGTV star Studio McGee.
This home looks as if it just stepped out of Southern Living Magazine, sitting perfectly at the highest point of the neighborhood right in the center of the lot with lush front and back yards. The classic Victorian setting from the exterior but once you step inside the open/modern floor plan will blow you away. All new gourmet kitchen along with separate dining room. This house was designed for the modern family. There are four full bedrooms upstairs. The master has a stunning ensuite bathroom and walking closet. The lower level has completely been overhauled and is a great Rec room along with a separate bedroom/bathroom & laundry room with tons of storage.
The backyard is fully fenced with a great storage shed. Plus don't miss the oversized 2 car garage with a very large storage attic!
All this in the idyllic community of Ascot, a pristine single-family community of 71 homes just off Leesburg Pike, between Reston Parkway and Baron Cameron Parkway. Neighbors enjoy large lots and a community tennis court, basketball court, and open meadow for play and parties. Langley /Cooper/Forestville schools. Ideally located close to Tysons, Reston, Great Falls and Loudoun County
Owner to include plans for expansion upon request.
Location
State VA
County Fairfax
Zoning 110
Direction East
Rooms
Basement Connecting Stairway, Fully Finished, Heated, Windows
Interior
Interior Features Attic, Built-Ins, Carpet, Breakfast Area, Combination Kitchen/Living, Dining Area, Family Room Off Kitchen, Floor Plan - Open, Formal/Separate Dining Room, Kitchen - Eat-In, Kitchen - Gourmet, Kitchen - Island, Pantry, Recessed Lighting, Upgraded Countertops, Walk-in Closet(s), Window Treatments, Wood Floors
Hot Water Natural Gas
Heating Heat Pump(s), Central
Cooling Central A/C, Zoned
Flooring Hardwood, Marble
Fireplaces Number 2
Fireplaces Type Heatilator
Equipment Built-In Microwave, Built-In Range, Dishwasher, Disposal, Dryer, Energy Efficient Appliances, Exhaust Fan, Icemaker, Microwave, Oven - Wall, Oven/Range - Gas, Range Hood, Refrigerator, Six Burner Stove, Stainless Steel Appliances, Washer, Water Heater, Water Heater - Tankless
Fireplace Y
Window Features Bay/Bow,Double Pane
Appliance Built-In Microwave, Built-In Range, Dishwasher, Disposal, Dryer, Energy Efficient Appliances, Exhaust Fan, Icemaker, Microwave, Oven - Wall, Oven/Range - Gas, Range Hood, Refrigerator, Six Burner Stove, Stainless Steel Appliances, Washer, Water Heater, Water Heater - Tankless
Heat Source Natural Gas
Laundry Has Laundry
Exterior
Exterior Feature Patio(s), Enclosed
Garage Additional Storage Area, Garage Door Opener, Inside Access
Garage Spaces 6.0
Fence Partially
Utilities Available Cable TV, Phone Available
Amenities Available Basketball Courts, Tennis Courts
Waterfront N
Water Access N
View Garden/Lawn
Roof Type Shingle
Street Surface Black Top
Accessibility None
Porch Patio(s), Enclosed
Attached Garage 2
Total Parking Spaces 6
Garage Y
Building
Story 3
Foundation Block
Sewer Septic < # of BR
Water Public
Architectural Style Victorian
Level or Stories 3
Additional Building Above Grade, Below Grade
Structure Type Dry Wall
New Construction N
Schools
Elementary Schools Forestville
Middle Schools Cooper
High Schools Langley
School District Fairfax County Public Schools
Others
HOA Fee Include Common Area Maintenance
Senior Community No
Tax ID 0123 07 0007
Ownership Fee Simple
SqFt Source Assessor
Security Features Carbon Monoxide Detector(s),Fire Detection System,Main Entrance Lock
Acceptable Financing Conventional, FHA, Negotiable, VA
Listing Terms Conventional, FHA, Negotiable, VA
Financing Conventional,FHA,Negotiable,VA
Special Listing Condition Standard
Read Less Info
Want to know what your home might be worth? Contact us for a FREE valuation!

Our team is ready to help you sell your home for the highest possible price ASAP

Bought with Jeremy G Browne • TTR Sotheby's International Realty

3 South Madison Street, PO Box 1500, Middleburg, VA, 20118, United States
GET MORE INFORMATION
- Homes For Sale in Middleburg, VA
- Homes For Sale in Leesburg, VA
- Homes For Sale in Waterford, VA
- Homes For Sale in Brambleton, VA
- Homes For Sale in Ashburn, VA
- Homes For Sale in Paeonian Springs, VA
- Homes For Sale in Purcellville, VA
- Homes For Sale in Lovettsville, VA
- Homes For Sale in Round Hill, VA
- Homes For Sale in Haymarket, VA
- Homes For Sale in Warrenton, VA






