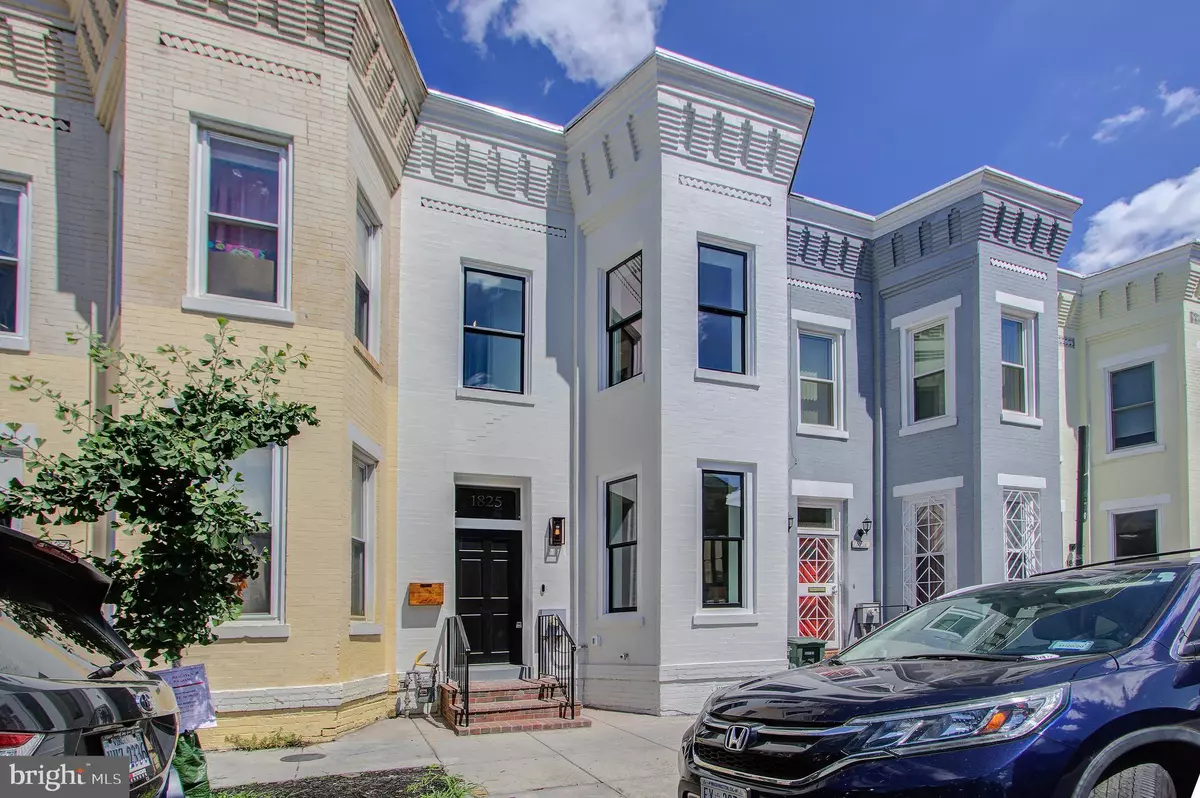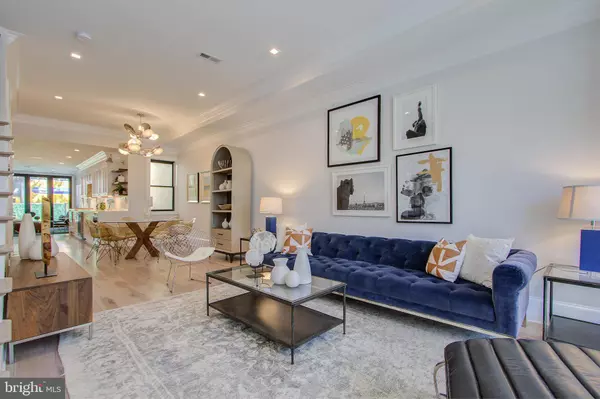$1,300,000
$1,289,900
0.8%For more information regarding the value of a property, please contact us for a free consultation.
3 Beds
3 Baths
1,802 SqFt
SOLD DATE : 07/26/2021
Key Details
Sold Price $1,300,000
Property Type Townhouse
Sub Type Interior Row/Townhouse
Listing Status Sold
Purchase Type For Sale
Square Footage 1,802 sqft
Price per Sqft $721
Subdivision Old City #2
MLS Listing ID DCDC526930
Sold Date 07/26/21
Style Traditional
Bedrooms 3
Full Baths 2
Half Baths 1
HOA Y/N N
Abv Grd Liv Area 1,802
Originating Board BRIGHT
Year Built 1910
Annual Tax Amount $5,087
Tax Year 2020
Lot Size 1,266 Sqft
Acres 0.03
Property Description
Incredible residence in one of DC's most coveted neighborhoods. This stunning renovation by Dilan Homes of a c. 1910 historic rowhome was designed for effortless and elegant urban living. You will immediately be taken by the view through the main level with soaring ceilings, gorgeous white oak floors from District Floor Depot, a high-end chef's kitchen with Viking appliances and custom inset cabinetry leading to a rear wall of floor to ceiling glass folding doors looking out to a fabulous flagstone patio. The large open floor plan features 3 gracious bedrooms and 2 bathrooms upstairs with a powder room on the main floor as well as multiple distinct living spaces. With sumptuous bathrooms, expansive windows and skylights, Circa lighting, custom millwork, abundant storage space and built in closet systems throughout, every aspect of this sophisticated residence was thoughtfully considered. Just two blocks to the Shaw Metro, short walks to Logan Circle, 14th Street, U Street, and the U Street Metro. The two parking spaces behind the home are on public property but are used by residents. With expert craftsmanship and timeless design, this is a masterpiece you won't want to miss.
Location
State DC
County Washington
Zoning RF1
Direction West
Interior
Interior Features Dining Area, Wood Floors, Floor Plan - Open, Kitchen - Gourmet, Recessed Lighting, Primary Bedroom - Bay Front
Hot Water Natural Gas
Heating Forced Air
Cooling Central A/C
Flooring Hardwood
Equipment Disposal, Dryer, Oven/Range - Gas, Refrigerator, Washer
Fireplace N
Appliance Disposal, Dryer, Oven/Range - Gas, Refrigerator, Washer
Heat Source Natural Gas
Laundry Dryer In Unit, Washer In Unit
Exterior
Garage Spaces 2.0
Fence Wood
Waterfront N
Water Access N
Accessibility Other
Total Parking Spaces 2
Garage N
Building
Story 2
Sewer Public Septic
Water Public
Architectural Style Traditional
Level or Stories 2
Additional Building Above Grade
Structure Type Dry Wall,High
New Construction N
Schools
School District District Of Columbia Public Schools
Others
Senior Community No
Tax ID 0394//0865
Ownership Fee Simple
SqFt Source Estimated
Special Listing Condition Standard
Read Less Info
Want to know what your home might be worth? Contact us for a FREE valuation!

Our team is ready to help you sell your home for the highest possible price ASAP

Bought with Nelson G Marban • Washington Fine Properties, LLC

3 South Madison Street, PO Box 1500, Middleburg, VA, 20118, United States
GET MORE INFORMATION
- Homes For Sale in Middleburg, VA
- Homes For Sale in Leesburg, VA
- Homes For Sale in Waterford, VA
- Homes For Sale in Brambleton, VA
- Homes For Sale in Ashburn, VA
- Homes For Sale in Paeonian Springs, VA
- Homes For Sale in Purcellville, VA
- Homes For Sale in Lovettsville, VA
- Homes For Sale in Round Hill, VA
- Homes For Sale in Haymarket, VA
- Homes For Sale in Warrenton, VA






