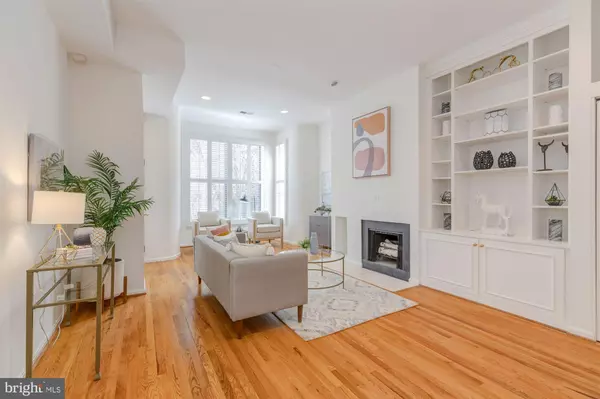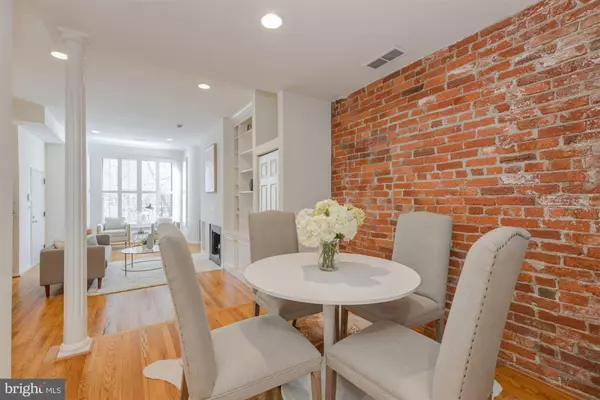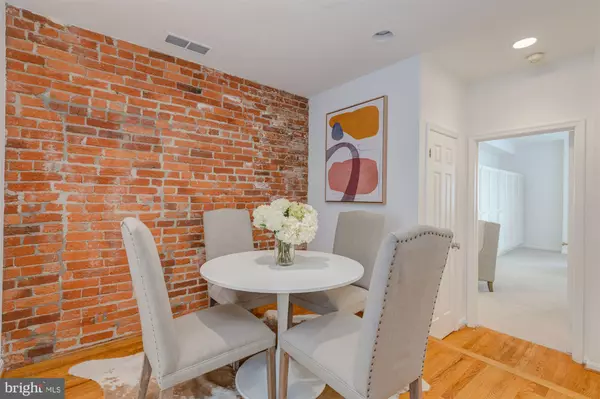$600,000
$499,000
20.2%For more information regarding the value of a property, please contact us for a free consultation.
1 Bed
2 Baths
823 SqFt
SOLD DATE : 03/30/2021
Key Details
Sold Price $600,000
Property Type Condo
Sub Type Condo/Co-op
Listing Status Sold
Purchase Type For Sale
Square Footage 823 sqft
Price per Sqft $729
Subdivision Dupont Circle
MLS Listing ID DCDC511358
Sold Date 03/30/21
Style Federal
Bedrooms 1
Full Baths 1
Half Baths 1
Condo Fees $285/mo
HOA Y/N N
Abv Grd Liv Area 823
Originating Board BRIGHT
Year Built 1915
Annual Tax Amount $4,533
Tax Year 2020
Property Description
NEW LISTING! OPEN HOUSE MOVED TO MON 3/15, 12NOON-2PM! Welcome to Unit 101 at The Jason! Best known for its fabulous location, low fee and charming façade, this community offers the best of city living. This One Bedroom is perfectly perched above street level on an idyllic tree-lined block. Boasting a WalkScore of 98, this in-town home will not disappoint. OFFERS IF ANY DUE TUES 3/16 at 3PM. Pre Inspections welcomed (schedule in ShowingTime). *** Sun-splashed LIVING ROOM with wood-burning Fireplace, built-ins, plantation shutters, and bay window for added light and space *** Formal DINING AREA accented with exposed brick wall *** Cheerful white KITCHEN with stainless steel appliances, quartzite counters, subway tile backsplash *** Nicely appointed POWDER ROOM discreetly tucked off hallway *** Expansive BEDROOM SUITE with ensuite FULL BATHROOM, exceptional closet storage and bonus area with endless options for home office, Peloton and more *** LAUNDRY CLOSET located off Kitchen and plentiful storage in two additional closets in living area *** DESIGN NOTES: plantation shutters, hardwood floors, high ceilings, recessed lights, freshly painted, newer appliances, newer HVAC and hot water heater *** CONVEYANCES: bathroom mirrors do not convey *** AS IS jacuzzi tub *** PETS allowed case-by-case with Board approval Please adhere to CDC guidelines while showing - wear mask, social distance etc
Location
State DC
County Washington
Zoning RESIDENTIAL
Rooms
Main Level Bedrooms 1
Interior
Interior Features Built-Ins, Carpet, Combination Dining/Living, Floor Plan - Traditional, Recessed Lighting, Window Treatments, Wood Floors
Hot Water Electric
Heating Forced Air
Cooling Central A/C
Fireplaces Number 1
Equipment Built-In Microwave, Dishwasher, Disposal, Dryer, Oven/Range - Electric, Washer, Refrigerator
Furnishings No
Fireplace Y
Window Features Bay/Bow
Appliance Built-In Microwave, Dishwasher, Disposal, Dryer, Oven/Range - Electric, Washer, Refrigerator
Heat Source Electric
Laundry Main Floor, Washer In Unit
Exterior
Amenities Available None
Water Access N
Accessibility None
Garage N
Building
Story 1
Sewer Public Sewer
Water Public
Architectural Style Federal
Level or Stories 1
Additional Building Above Grade, Below Grade
New Construction N
Schools
Elementary Schools School Without Walls At Francis - Stevens
High Schools Jackson-Reed
School District District Of Columbia Public Schools
Others
Pets Allowed Y
HOA Fee Include Common Area Maintenance,Ext Bldg Maint,Insurance,Management,Reserve Funds,Water
Senior Community No
Tax ID 0068//2003
Ownership Condominium
Security Features Intercom
Horse Property N
Special Listing Condition Standard
Pets Description Case by Case Basis
Read Less Info
Want to know what your home might be worth? Contact us for a FREE valuation!

Our team is ready to help you sell your home for the highest possible price ASAP

Bought with Christopher T Bulka • Compass

3 South Madison Street, PO Box 1500, Middleburg, VA, 20118, United States
GET MORE INFORMATION
- Homes For Sale in Middleburg, VA
- Homes For Sale in Leesburg, VA
- Homes For Sale in Waterford, VA
- Homes For Sale in Brambleton, VA
- Homes For Sale in Ashburn, VA
- Homes For Sale in Paeonian Springs, VA
- Homes For Sale in Purcellville, VA
- Homes For Sale in Lovettsville, VA
- Homes For Sale in Round Hill, VA
- Homes For Sale in Haymarket, VA
- Homes For Sale in Warrenton, VA






