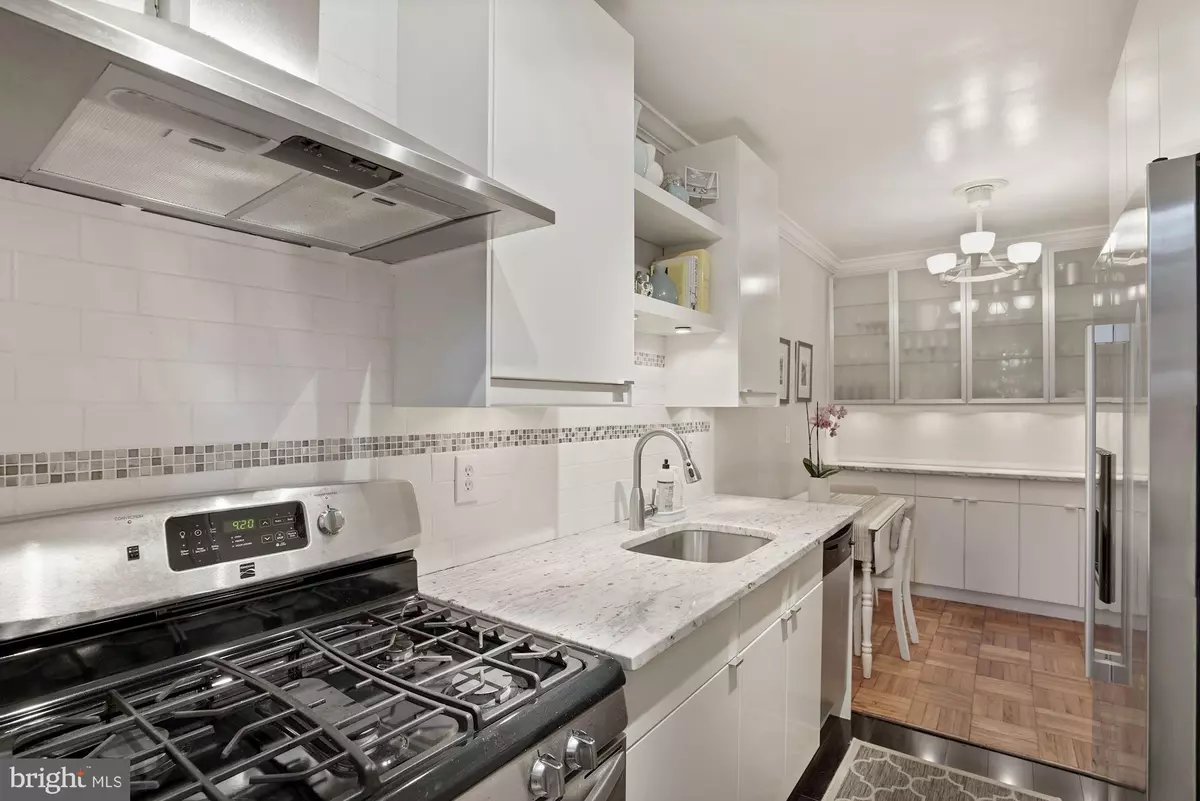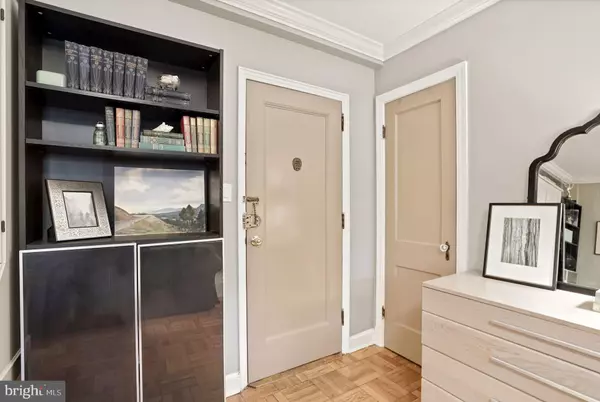$249,999
$249,999
For more information regarding the value of a property, please contact us for a free consultation.
1 Bed
1 Bath
485 SqFt
SOLD DATE : 07/19/2021
Key Details
Sold Price $249,999
Property Type Condo
Sub Type Condo/Co-op
Listing Status Sold
Purchase Type For Sale
Square Footage 485 sqft
Price per Sqft $515
Subdivision Glover Park
MLS Listing ID DCDC2000522
Sold Date 07/19/21
Style Unit/Flat
Bedrooms 1
Full Baths 1
Condo Fees $355/mo
HOA Y/N N
Abv Grd Liv Area 485
Originating Board BRIGHT
Year Built 1940
Annual Tax Amount $1,939
Tax Year 2020
Property Description
You won’t believe how large this feels and how pleasing these hilltop views are! Welcome to Unit #106, a charming, pet-friendly, junior 1 Bedroom, 1 Bath condo with tranquil green views. Historical details, a thoughtful floorplan and a renovated kitchen are only a few of the fabulous features of this condo residence. Upon entering, you are welcomed by a spacious and sun-filled living room with plenty of space for a variety of furnishings, including a home office with peaceful views of leafy trees and manicured landscaping. Adjacent to the living room is the recently renovated lux eat-in kitchen equipped with stainless steel appliances, meticulously built custom storage and beautiful granite countertops. Double doors provide entry and privacy to the bedroom and access to the full bath with tub shower. One large storage unit completes this opportunity in one of the most desired neighborhoods in Washington, DC.
Location
State DC
County Washington
Zoning RA-1
Rooms
Other Rooms Living Room, Dining Room, Kitchen, Bedroom 1, Full Bath
Main Level Bedrooms 1
Interior
Interior Features Additional Stairway, Built-Ins, Combination Kitchen/Dining, Crown Moldings, Dining Area, Floor Plan - Open, Floor Plan - Traditional, Kitchen - Eat-In, Pantry, Tub Shower, Wood Floors
Hot Water Natural Gas
Heating Radiator
Cooling Window Unit(s)
Flooring Wood
Equipment Dishwasher, Freezer, Icemaker, Oven/Range - Gas, Range Hood, Refrigerator, Stainless Steel Appliances
Appliance Dishwasher, Freezer, Icemaker, Oven/Range - Gas, Range Hood, Refrigerator, Stainless Steel Appliances
Heat Source Natural Gas
Laundry Common
Exterior
Amenities Available Common Grounds, Extra Storage, Laundry Facilities
Waterfront N
Water Access N
Accessibility None
Garage N
Building
Story 1
Unit Features Garden 1 - 4 Floors
Sewer Public Septic, Public Sewer
Water Public
Architectural Style Unit/Flat
Level or Stories 1
Additional Building Above Grade, Below Grade
New Construction N
Schools
School District District Of Columbia Public Schools
Others
Pets Allowed Y
HOA Fee Include Water,Sewer,Heat,Gas,Common Area Maintenance,Ext Bldg Maint,Lawn Maintenance,Management
Senior Community No
Tax ID 1807//2037
Ownership Condominium
Special Listing Condition Standard
Pets Description Number Limit, Size/Weight Restriction
Read Less Info
Want to know what your home might be worth? Contact us for a FREE valuation!

Our team is ready to help you sell your home for the highest possible price ASAP

Bought with Margaret M. Babbington • Compass

3 South Madison Street, PO Box 1500, Middleburg, VA, 20118, United States
GET MORE INFORMATION
- Homes For Sale in Middleburg, VA
- Homes For Sale in Leesburg, VA
- Homes For Sale in Waterford, VA
- Homes For Sale in Brambleton, VA
- Homes For Sale in Ashburn, VA
- Homes For Sale in Paeonian Springs, VA
- Homes For Sale in Purcellville, VA
- Homes For Sale in Lovettsville, VA
- Homes For Sale in Round Hill, VA
- Homes For Sale in Haymarket, VA
- Homes For Sale in Warrenton, VA






