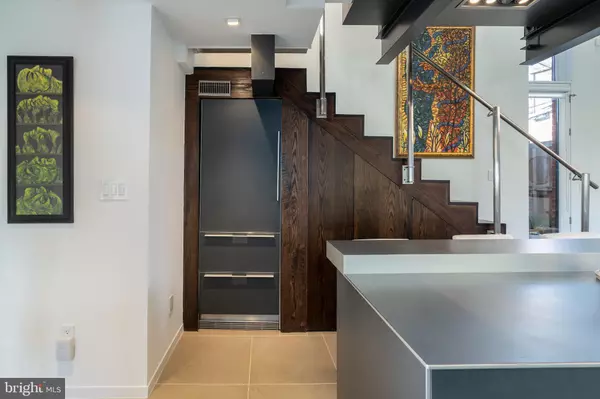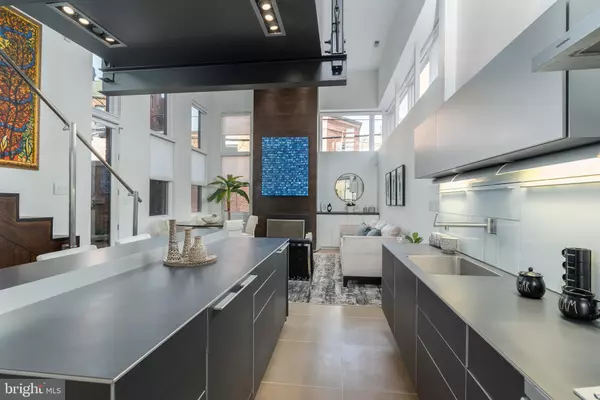$1,700,000
$1,739,000
2.2%For more information regarding the value of a property, please contact us for a free consultation.
4 Beds
4 Baths
2,355 SqFt
SOLD DATE : 01/08/2021
Key Details
Sold Price $1,700,000
Property Type Townhouse
Sub Type End of Row/Townhouse
Listing Status Sold
Purchase Type For Sale
Square Footage 2,355 sqft
Price per Sqft $721
Subdivision Dupont Circle
MLS Listing ID DCDC495784
Sold Date 01/08/21
Style Contemporary
Bedrooms 4
Full Baths 3
Half Baths 1
HOA Y/N N
Abv Grd Liv Area 1,848
Originating Board BRIGHT
Year Built 1990
Annual Tax Amount $13,707
Tax Year 2020
Lot Size 1,373 Sqft
Acres 0.03
Property Description
Stunning Dupont Contemporary with 2 Units - An incredible home in the heart of Dupont Circle. This contemporary townhouse in the modernist style is only steps from DuPont Circle dining, shops and Metro. This is a rare opportunity to own an architecturally significant home with income potential in one of Washington DC?s most fashionable and vibrant neighborhoods. Flooded with light on four sides with a dramatic double height ceiling and gas fireplace in the main room. Natural stone and hard wood floors throughout, a stunningly modern and minimalist kitchen featuring Gaggeneau appliances and Bulthaup cabinetry, this is a contemporary urban oasis in which no detail has been spared. Three bedrooms including an en-suite master on its own floor, and a corner floor-to-ceiling glass bedroom particularly well suited to a home office and perfect WFH environment. A separate and modern, light-filled, 1 bedroom garden apartment offers significant income potential or an ideal location for a separate office. The property is complete with a very spacious, elevated and fenced front yard, a rear patio, and guest room balcony offering private outdoor spaces. One off-street parking space is included in this coveted DC neighborhood and features direct access to the rear terrace and main level.
Location
State DC
County Washington
Zoning MULTI CLASS Y TX-001
Direction East
Rooms
Other Rooms Great Room, Bathroom 1
Basement Daylight, Full, Drainage System, Front Entrance, Fully Finished, Heated, Improved, Outside Entrance, Poured Concrete, Sump Pump, Walkout Level, Walkout Stairs, Water Proofing System
Interior
Interior Features 2nd Kitchen, Bar, Breakfast Area, Combination Dining/Living, Combination Kitchen/Living, Family Room Off Kitchen, Floor Plan - Open, Kitchen - Island, Pantry, Recessed Lighting, Skylight(s), Soaking Tub, Stall Shower, Tub Shower, Walk-in Closet(s), Window Treatments, Other
Hot Water Instant Hot Water, Bottled Gas
Heating Forced Air
Cooling Central A/C
Fireplaces Number 1
Fireplaces Type Gas/Propane, Wood, Other
Equipment Built-In Range, Dishwasher, Disposal, Dryer, Dryer - Front Loading, ENERGY STAR Clothes Washer, Exhaust Fan, Icemaker, Oven/Range - Gas, Range Hood, Refrigerator, Six Burner Stove, Washer, Washer - Front Loading, Washer/Dryer Stacked, Water Heater
Fireplace Y
Appliance Built-In Range, Dishwasher, Disposal, Dryer, Dryer - Front Loading, ENERGY STAR Clothes Washer, Exhaust Fan, Icemaker, Oven/Range - Gas, Range Hood, Refrigerator, Six Burner Stove, Washer, Washer - Front Loading, Washer/Dryer Stacked, Water Heater
Heat Source Natural Gas
Laundry Lower Floor, Upper Floor, Washer In Unit, Dryer In Unit
Exterior
Garage Spaces 1.0
Utilities Available Natural Gas Available, Phone Available, Electric Available, Sewer Available, Water Available
Water Access N
Roof Type Unknown
Accessibility Accessible Switches/Outlets, Doors - Lever Handle(s), Doors - Recede, Doors - Swing In, Kitchen Mod, Level Entry - Main, Other
Total Parking Spaces 1
Garage N
Building
Story 4
Sewer Public Sewer
Water Public
Architectural Style Contemporary
Level or Stories 4
Additional Building Above Grade, Below Grade
New Construction N
Schools
Elementary Schools Ross
High Schools Cardozo Education Campus
School District District Of Columbia Public Schools
Others
Pets Allowed Y
Senior Community No
Tax ID 0111//0823
Ownership Fee Simple
SqFt Source Assessor
Security Features Electric Alarm,Exterior Cameras,Fire Detection System,Motion Detectors,Security Gate,Security System,Window Grills
Acceptable Financing Cash
Listing Terms Cash
Financing Cash
Special Listing Condition Standard
Pets Description No Pet Restrictions
Read Less Info
Want to know what your home might be worth? Contact us for a FREE valuation!

Our team is ready to help you sell your home for the highest possible price ASAP

Bought with Lisa T Parcells • Washington Fine Properties, LLC

3 South Madison Street, PO Box 1500, Middleburg, VA, 20118, United States
GET MORE INFORMATION
- Homes For Sale in Middleburg, VA
- Homes For Sale in Leesburg, VA
- Homes For Sale in Waterford, VA
- Homes For Sale in Brambleton, VA
- Homes For Sale in Ashburn, VA
- Homes For Sale in Paeonian Springs, VA
- Homes For Sale in Purcellville, VA
- Homes For Sale in Lovettsville, VA
- Homes For Sale in Round Hill, VA
- Homes For Sale in Haymarket, VA
- Homes For Sale in Warrenton, VA






