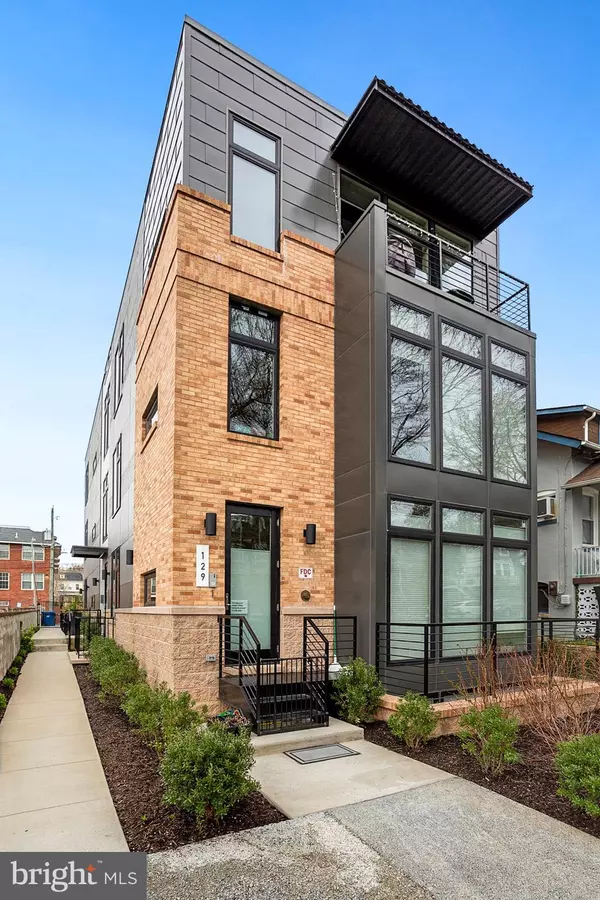$579,600
$549,000
5.6%For more information regarding the value of a property, please contact us for a free consultation.
2 Beds
2 Baths
820 SqFt
SOLD DATE : 05/03/2021
Key Details
Sold Price $579,600
Property Type Condo
Sub Type Condo/Co-op
Listing Status Sold
Purchase Type For Sale
Square Footage 820 sqft
Price per Sqft $706
Subdivision Petworth
MLS Listing ID DCDC514560
Sold Date 05/03/21
Style Contemporary
Bedrooms 2
Full Baths 2
Condo Fees $262/mo
HOA Y/N N
Abv Grd Liv Area 820
Originating Board BRIGHT
Year Built 2018
Annual Tax Amount $3,474
Tax Year 2020
Property Description
Stunning 2BR/2BA in 6 unit boutique building in hot Petworth. This light and bright top floor unit has that modern open layout that buyers are looking for. The stunning kitchen has a large centrally located island , quartz counters and stainless appliances. With a couple of stools, this is a perfect gathering place for friends and family. With ample space for dining and living, the floor to ceiling windows look out over the neighborhood and did I mention the light? With high ceilings and no hallways, this home is efficiently laid out and feels bigger than the square footage indicates. With two real bedrooms with good closet space and marble style bathrooms this has excellent public and private spaces. Hardwood floors, a washer dryer and one separately deeded PARKING space; this one has it all. Nicely landscaped with perennials in the front garden and an outdoor seating area where you can relax with a coffee or a glass of wine. .8 miles to metro. Pets are allowed and the low monthly fee of $262 includes the fee for the parking space.
Location
State DC
County Washington
Zoning RA-1
Rooms
Other Rooms Living Room, Dining Room, Kitchen
Main Level Bedrooms 2
Interior
Interior Features Bar, Combination Dining/Living, Dining Area, Floor Plan - Open, Kitchen - Island, Recessed Lighting, Wood Floors
Hot Water Electric
Heating Forced Air
Cooling Central A/C
Flooring Hardwood
Equipment Dishwasher, Disposal, Dryer - Front Loading, Stainless Steel Appliances, Stove, Washer - Front Loading
Fireplace N
Window Features Double Pane,Energy Efficient
Appliance Dishwasher, Disposal, Dryer - Front Loading, Stainless Steel Appliances, Stove, Washer - Front Loading
Heat Source Electric
Laundry Has Laundry, Dryer In Unit, Washer In Unit
Exterior
Garage Spaces 1.0
Amenities Available None
Waterfront N
Water Access N
Accessibility None
Total Parking Spaces 1
Garage N
Building
Story 1
Unit Features Garden 1 - 4 Floors
Sewer Public Sewer
Water Public
Architectural Style Contemporary
Level or Stories 1
Additional Building Above Grade, Below Grade
New Construction N
Schools
School District District Of Columbia Public Schools
Others
HOA Fee Include Common Area Maintenance,Ext Bldg Maint,Insurance,Lawn Care Front,Lawn Care Side,Reserve Funds,Sewer,Snow Removal,Trash,Water
Senior Community No
Tax ID 3321//2011
Ownership Condominium
Special Listing Condition Standard
Read Less Info
Want to know what your home might be worth? Contact us for a FREE valuation!

Our team is ready to help you sell your home for the highest possible price ASAP

Bought with Sebastien Courret • Washington Fine Properties ,LLC

3 South Madison Street, PO Box 1500, Middleburg, VA, 20118, United States
GET MORE INFORMATION
- Homes For Sale in Middleburg, VA
- Homes For Sale in Leesburg, VA
- Homes For Sale in Waterford, VA
- Homes For Sale in Brambleton, VA
- Homes For Sale in Ashburn, VA
- Homes For Sale in Paeonian Springs, VA
- Homes For Sale in Purcellville, VA
- Homes For Sale in Lovettsville, VA
- Homes For Sale in Round Hill, VA
- Homes For Sale in Haymarket, VA
- Homes For Sale in Warrenton, VA






