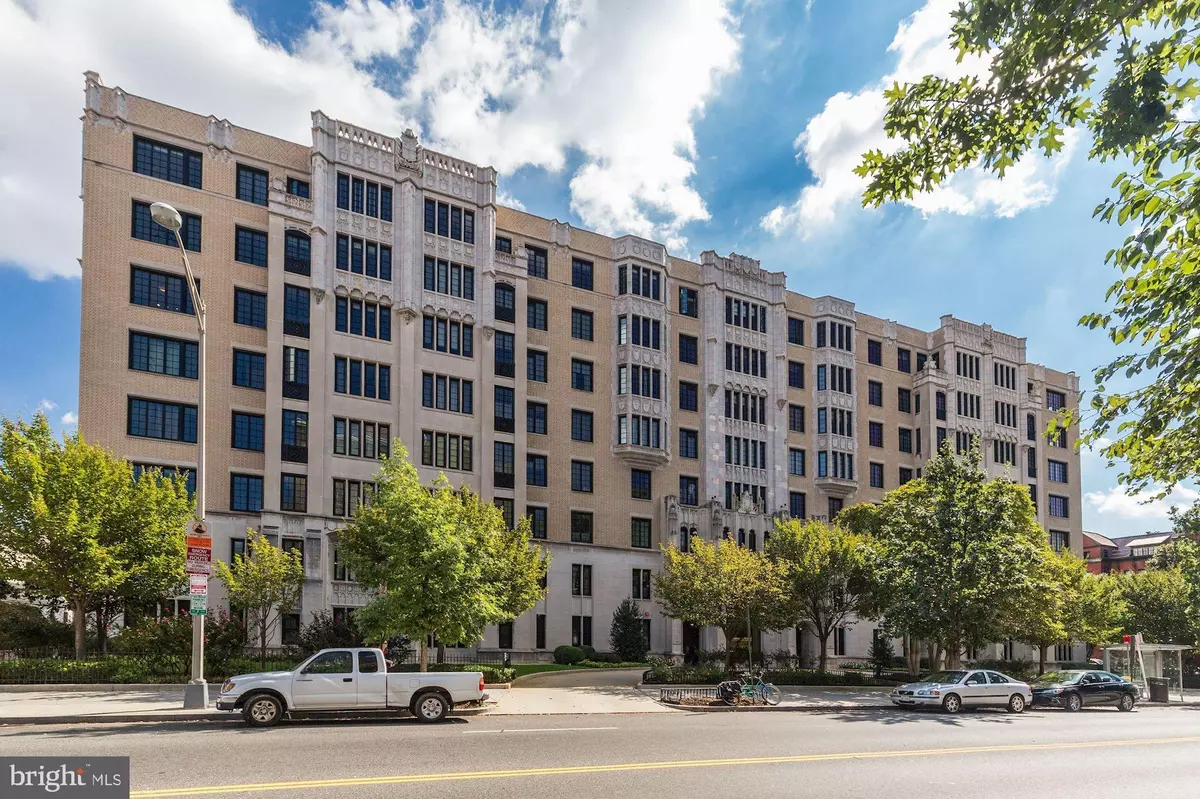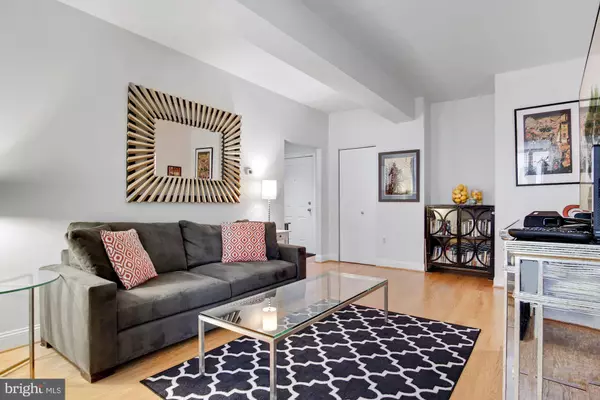$405,000
$410,000
1.2%For more information regarding the value of a property, please contact us for a free consultation.
1 Bed
1 Bath
712 SqFt
SOLD DATE : 09/18/2020
Key Details
Sold Price $405,000
Property Type Condo
Sub Type Condo/Co-op
Listing Status Sold
Purchase Type For Sale
Square Footage 712 sqft
Price per Sqft $568
Subdivision Dupont Circle
MLS Listing ID DCDC480732
Sold Date 09/18/20
Style Beaux Arts
Bedrooms 1
Full Baths 1
Condo Fees $619/mo
HOA Y/N N
Abv Grd Liv Area 712
Originating Board BRIGHT
Year Built 1920
Tax Year 2019
Property Description
Updated 1BR/1BA on the 6th floor - one of the largest floor plans in the building! Tons of light - unit faces the courtyard side of the building - very quiet. Wood floors throughout. Large living room also has a den/alcove for dining or home office. The updated kitchen has 42" cabinets w/subway tile backsplash, granite counters, stainless steel/black appliances. The spacious bedroom is large enough for a King-size bed and also has a walk-in closet. In-unit washer/dryer! Bathroom offers Carrara & white subway tile. Building amenities include gym, roof deck, Ballroom/party room, 24/7 security, front desk concierge, and both secure indoor and outdoor bike storage. $619.29 Operating Expense + $356.08 Underlying Mortgage + $150.91 RE taxes = $1,126.28 total assoc dues. To calculate your financing, subtract the underlying mortgage balance of $64,636 from the purchase price and that's your financed amount! Cable, Internet, & HBO INCLUDED! Owner only pays electric! On-site parking available at additional costs as well as storage units. Fabulous location is close to all the dining and shopping on the 14th Street Corridor as well as several theaters and entertainment venues along U Street. Metro is also close by as well as several public transportation options.
Location
State DC
County Washington
Zoning NA
Rooms
Main Level Bedrooms 1
Interior
Hot Water Electric
Heating Forced Air
Cooling Central A/C
Fireplace N
Heat Source Electric
Laundry Washer In Unit, Dryer In Unit
Exterior
Amenities Available Elevator, Exercise Room, Extra Storage, Fitness Center, Laundry Facilities, Meeting Room, Party Room, Security, Concierge
Water Access N
Accessibility None
Garage N
Building
Story 1
Unit Features Mid-Rise 5 - 8 Floors
Sewer Public Sewer
Water Public
Architectural Style Beaux Arts
Level or Stories 1
Additional Building Above Grade
New Construction N
Schools
Elementary Schools Garrison
High Schools Jackson-Reed
School District District Of Columbia Public Schools
Others
HOA Fee Include Cable TV,Ext Bldg Maint,High Speed Internet,Insurance,Lawn Maintenance,Management,Reserve Funds,Sewer,Snow Removal,Trash,Water
Senior Community No
Tax ID NO TAX RECORD
Ownership Cooperative
Special Listing Condition Standard
Read Less Info
Want to know what your home might be worth? Contact us for a FREE valuation!

Our team is ready to help you sell your home for the highest possible price ASAP

Bought with Non Member • Metropolitan Regional Information Systems, Inc.

3 South Madison Street, PO Box 1500, Middleburg, VA, 20118, United States
GET MORE INFORMATION
- Homes For Sale in Middleburg, VA
- Homes For Sale in Leesburg, VA
- Homes For Sale in Waterford, VA
- Homes For Sale in Brambleton, VA
- Homes For Sale in Ashburn, VA
- Homes For Sale in Paeonian Springs, VA
- Homes For Sale in Purcellville, VA
- Homes For Sale in Lovettsville, VA
- Homes For Sale in Round Hill, VA
- Homes For Sale in Haymarket, VA
- Homes For Sale in Warrenton, VA






