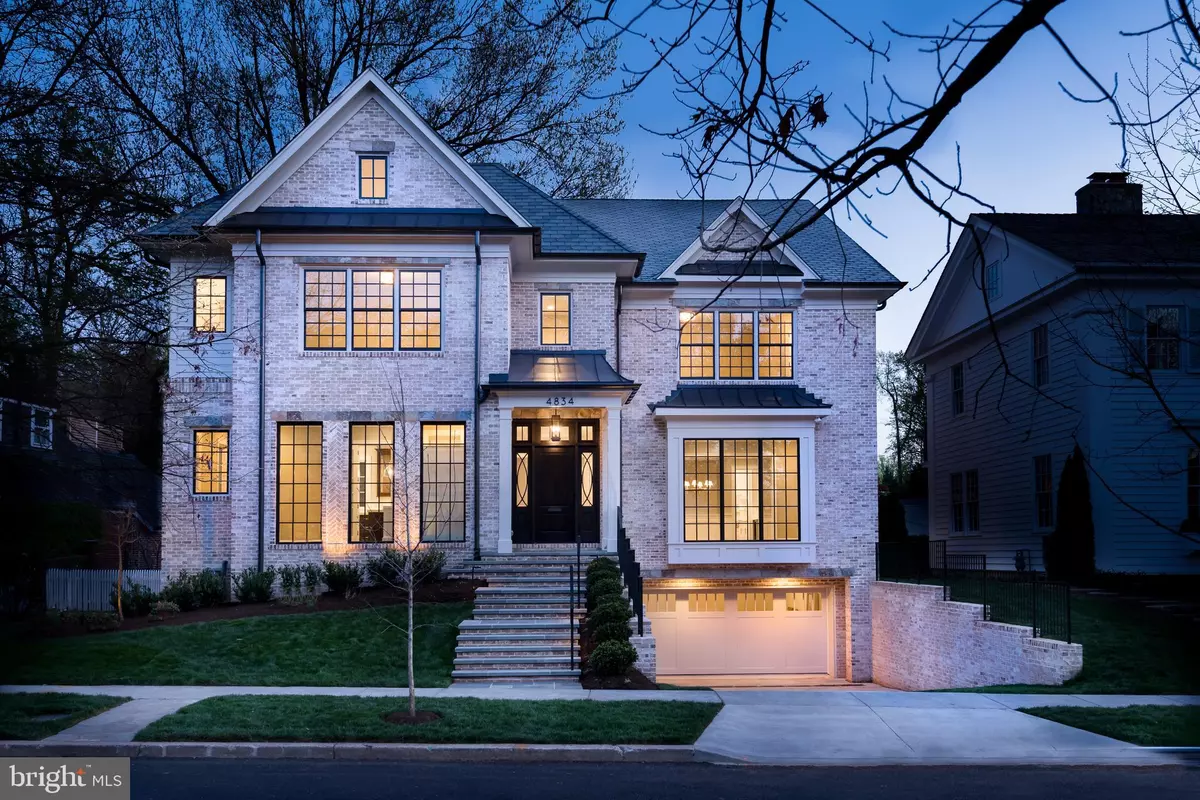$4,350,000
$4,350,000
For more information regarding the value of a property, please contact us for a free consultation.
6 Beds
7 Baths
7,461 SqFt
SOLD DATE : 07/20/2020
Key Details
Sold Price $4,350,000
Property Type Single Family Home
Sub Type Detached
Listing Status Sold
Purchase Type For Sale
Square Footage 7,461 sqft
Price per Sqft $583
Subdivision Spring Valley
MLS Listing ID DCDC475476
Sold Date 07/20/20
Style Transitional
Bedrooms 6
Full Baths 6
Half Baths 1
HOA Y/N N
Abv Grd Liv Area 5,774
Originating Board BRIGHT
Year Built 2020
Annual Tax Amount $12,087
Tax Year 2019
Lot Size 10,228 Sqft
Acres 0.23
Property Description
Distinctive new home of finest quality by award winning Laurence Cafritz Builders! Masterful design and modern luxury are uniquely embodied in this special new home which offers a balance of sophistication and function in one of DC s most iconic and desirable neighborhoods, Spring Valley. Wonderfully located on a charming tree-lined block with historic street lamps and friendly sidewalks, only blocks to prime retail, restaurants, grocery, and recreation. Easy access to schools, transportation, and downtown DC are added bonuses. This one of a kind property features a sprawling 7461 finished square feet of living space and is situated on a premium level 10,228 SF deep lot boasting full rear Southern exposure, perfect for a pool! This 6 bedroom, 6.5 bath home custom designed by Studio Z architects and crafted by award winning Laurence Cafritz Builders, makes for an unbeatable combination of a thoughtful & functional floor plan along with the highest quality materials & craftsmanship. Design features include 10 ceilings, natural stained oak strip flooring, oversized stained oak interior railings & newels, crown mouldings, tray ceilings and 8 custom French doors. Entertain in grand style with spacious living room, dining room, study and expansive great room featuring an open gas fireplace with marble surrounds flanked by painted custom built ins. Entertaining spaces flow outside to the outdoor living flagstone screened porch which features a wood burning stone fireplace and handsome stone chimney with exterior log niche & stucco adorned foundation walls. The top-of-the-line chef's kitchen is clad with premium finishes and fixtures including custom built painted lacquer finish cabinets and Subzero & Wolf appliances. The gourmet work island features extra thick stone top, stainless steel farm sink with faucet by Brizo. The Butler s Pantry features glass door wall cabinets with in-cabinet lighting and beverage/wine captain by U-line. Pub room complete with ice, beverage center, bar sink and thick stone top create an inviting space for relaxation and entertaining, along with wine and catering room! The mudroom with custom built-in cubbies and oversized walk in closet is another highlight, including easy access to elevator service to all four floors. Fantastic upper level layout with stunning owners suite, features an incredible bath with imported natural marble. The oversized steam shower & free standing soaking tub along with radiant floor system create a luxurious retreat. Large secondary bedrooms feature private en-suite elegantly tiled bathrooms & designer fixtures. High tech/AV features include pre-wired wifi access points, pre-wired ceiling speakers both indoors & outdoors, wifi ready thermostats, RING doorbell & combination USB /power receptacles in select locations. Energy saving & environmentally friendly systems such as LED recessed lighting, quick recovery gas water heater, two super high efficiency gas furnaces with multiple control zones, high rated insulation and insulated glass low-E 366 windows, provide super energy efficiency. Every detail is carefully selected and quality crafted making this home a place even the most discerning of buyers will fall in love with.
Location
State DC
County Washington
Zoning R-1-A
Direction North
Rooms
Basement Connecting Stairway, Daylight, Full, Front Entrance, Full, Fully Finished, Garage Access, Heated, Interior Access, Outside Entrance, Poured Concrete, Rear Entrance, Sump Pump, Walkout Level, Walkout Stairs, Windows, Water Proofing System, Shelving
Interior
Hot Water Natural Gas
Heating Forced Air, Central, Humidifier, Programmable Thermostat, Zoned
Cooling Central A/C, Zoned, Programmable Thermostat, Dehumidifier
Flooring Hardwood
Fireplaces Number 2
Fireplaces Type Mantel(s), Marble, Stone
Fireplace Y
Heat Source Natural Gas
Laundry Hookup, Lower Floor, Upper Floor
Exterior
Exterior Feature Screened, Porch(es), Terrace
Garage Garage - Front Entry, Basement Garage, Garage Door Opener, Inside Access
Garage Spaces 4.0
Water Access N
Accessibility Elevator
Porch Screened, Porch(es), Terrace
Attached Garage 2
Total Parking Spaces 4
Garage Y
Building
Lot Description Landscaping, Level, Premium, Rear Yard, Front Yard
Story 3.5
Sewer Public Sewer
Water Public
Architectural Style Transitional
Level or Stories 3.5
Additional Building Above Grade, Below Grade
New Construction Y
Schools
School District District Of Columbia Public Schools
Others
Senior Community No
Tax ID 1507//0020
Ownership Fee Simple
SqFt Source Estimated
Security Features Carbon Monoxide Detector(s),Smoke Detector,Sprinkler System - Indoor
Special Listing Condition Standard
Read Less Info
Want to know what your home might be worth? Contact us for a FREE valuation!

Our team is ready to help you sell your home for the highest possible price ASAP

Bought with Lenora A Lynham • Washington Fine Properties, LLC

3 South Madison Street, PO Box 1500, Middleburg, VA, 20118, United States
GET MORE INFORMATION
- Homes For Sale in Middleburg, VA
- Homes For Sale in Leesburg, VA
- Homes For Sale in Waterford, VA
- Homes For Sale in Brambleton, VA
- Homes For Sale in Ashburn, VA
- Homes For Sale in Paeonian Springs, VA
- Homes For Sale in Purcellville, VA
- Homes For Sale in Lovettsville, VA
- Homes For Sale in Round Hill, VA
- Homes For Sale in Haymarket, VA
- Homes For Sale in Warrenton, VA

