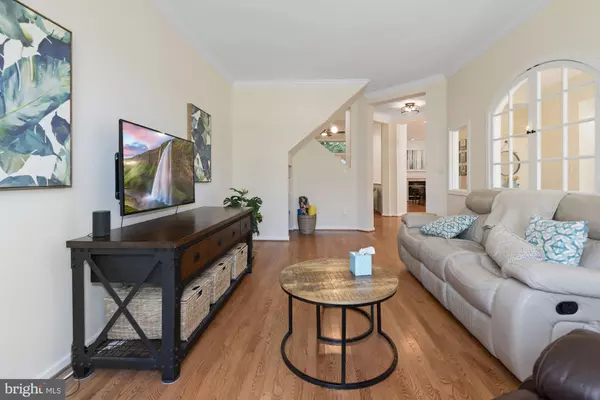$736,500
$749,900
1.8%For more information regarding the value of a property, please contact us for a free consultation.
4 Beds
4 Baths
3,172 SqFt
SOLD DATE : 10/09/2020
Key Details
Sold Price $736,500
Property Type Townhouse
Sub Type End of Row/Townhouse
Listing Status Sold
Purchase Type For Sale
Square Footage 3,172 sqft
Price per Sqft $232
Subdivision Hemingway
MLS Listing ID VAFX1151288
Sold Date 10/09/20
Style Colonial
Bedrooms 4
Full Baths 3
Half Baths 1
HOA Fees $169/mo
HOA Y/N Y
Abv Grd Liv Area 2,272
Originating Board BRIGHT
Year Built 1991
Annual Tax Amount $8,274
Tax Year 2020
Lot Size 3,554 Sqft
Acres 0.08
Property Description
See 3D tour: bit.ly/33ee1T9 The feeling and spaciousness of a detached house without all the yard work! This beautiful contemporary end-townhouse has gorgeous hardwood floors throughout and a new open kitchen that radiates to all the rooms. End unit, surrounded by trees on a flat corner lot, with decks on 3 levels! Walk 200 ft to private cluster dock on Lake Newport for fishing & boating! Large master suite w/vaulted ceiling and own deck. 4BRs/3.5BAs very well-kept and perfectly updated; new upper level laundry room; new basement Royal Oak floor, new wood steps. Light and bright with huge windows everywhere. Rec room w/ 9' ceiling, has cozy fireplace and full guest suite; doors lead to fabulous ground patio with great privacy from trees. Another deck off main level music room. Desriable Hemingway Cluster is close to Silver Line Metro, North Point shopping, 5 mins to Reston Town Center, close to schools, pools, trails. And it's move-in perfect!
Location
State VA
County Fairfax
Zoning 372
Rooms
Other Rooms Living Room, Dining Room, Primary Bedroom, Bedroom 2, Bedroom 3, Bedroom 4, Kitchen, Family Room, Recreation Room, Bathroom 2, Primary Bathroom, Full Bath, Half Bath
Basement Daylight, Full, Fully Finished, Outside Entrance
Interior
Interior Features Crown Moldings, Floor Plan - Open, Skylight(s)
Hot Water Natural Gas
Heating Forced Air
Cooling Central A/C
Fireplaces Number 2
Equipment Built-In Microwave, Dryer, Washer, Dishwasher, Disposal, Six Burner Stove, Refrigerator, Icemaker
Fireplace Y
Appliance Built-In Microwave, Dryer, Washer, Dishwasher, Disposal, Six Burner Stove, Refrigerator, Icemaker
Heat Source Natural Gas
Laundry Upper Floor
Exterior
Garage Garage - Front Entry
Garage Spaces 1.0
Waterfront N
Water Access Y
Accessibility None
Attached Garage 1
Total Parking Spaces 1
Garage Y
Building
Lot Description Backs to Trees, Corner
Story 3
Sewer Public Sewer
Water Public
Architectural Style Colonial
Level or Stories 3
Additional Building Above Grade, Below Grade
New Construction N
Schools
Elementary Schools Aldrin
Middle Schools Herndon
High Schools Herndon
School District Fairfax County Public Schools
Others
Senior Community No
Tax ID 0114 047A0038
Ownership Fee Simple
SqFt Source Assessor
Special Listing Condition Standard
Read Less Info
Want to know what your home might be worth? Contact us for a FREE valuation!

Our team is ready to help you sell your home for the highest possible price ASAP

Bought with Susan B Thomas • Washington Fine Properties, LLC

3 South Madison Street, PO Box 1500, Middleburg, VA, 20118, United States
GET MORE INFORMATION
- Homes For Sale in Middleburg, VA
- Homes For Sale in Leesburg, VA
- Homes For Sale in Waterford, VA
- Homes For Sale in Brambleton, VA
- Homes For Sale in Ashburn, VA
- Homes For Sale in Paeonian Springs, VA
- Homes For Sale in Purcellville, VA
- Homes For Sale in Lovettsville, VA
- Homes For Sale in Round Hill, VA
- Homes For Sale in Haymarket, VA
- Homes For Sale in Warrenton, VA






