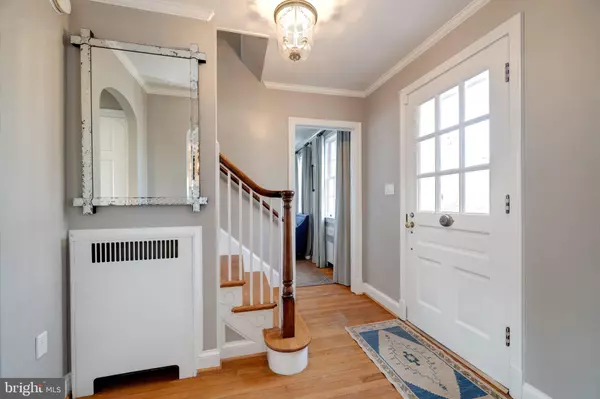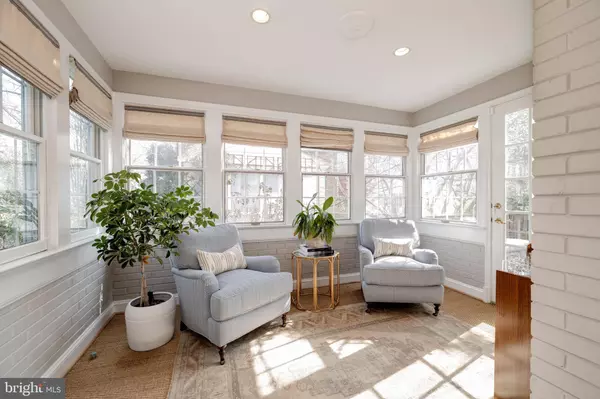$1,675,000
$1,299,000
28.9%For more information regarding the value of a property, please contact us for a free consultation.
4 Beds
3 Baths
2,628 SqFt
SOLD DATE : 03/15/2022
Key Details
Sold Price $1,675,000
Property Type Single Family Home
Sub Type Detached
Listing Status Sold
Purchase Type For Sale
Square Footage 2,628 sqft
Price per Sqft $637
Subdivision Westmoreland Hills
MLS Listing ID MDMC2035556
Sold Date 03/15/22
Style Cape Cod
Bedrooms 4
Full Baths 3
HOA Y/N N
Abv Grd Liv Area 1,944
Originating Board BRIGHT
Year Built 1936
Annual Tax Amount $12,095
Tax Year 2021
Lot Size 6,589 Sqft
Acres 0.15
Property Description
Offers, if any, will be due Tuesday 2/15 at noon. This beautifully renovated four-bedroom, three-bath Cape Cod sits in the desirable Westmoreland Hills neighborhood of Bethesda. Welcoming sunlight from all exposures, the 2,530 square foot home was featured on Houzz and impresses with its timeless interior and exterior. Buyers will appreciate the gleaming hardwood floors throughout the entryway and tranquil wall colors.
The main level features an attractive and comfortable living room with a built-in wall of shelves and a stately gas fireplace accented with crown molding mantel. Located off the living room is a sunroom or office, there is also a formal dining room. The kitchen overlooks the tranquil backyard and patio and features bright white cabinets, new quartz countertops and sink, recessed lighting, and stainless-steel appliances, including microwave, double oven, gas range, refrigerator, and dishwasher. A library or third bedroom, offers a full bathroom.
Upstairs are the primary and second bedrooms and a full bath renovated with marble accents. The finished lower level offers extended living space. The fourth bedroom can function as a guest suite with a spa-like full bath. The family room features built-in cabinetry, television wiring, recessed lighting, and an exposed brick wall and access to the backyard. Like the upper levels, it’s flooded with sunlight. There is also a lux laundry area with built-in cabinets and a wet bar with ample counter space, for easy entertaining from the patio.
Constructed with striking stones in the front and washed red bricks in the back, the home has a classic flagstone walkway leading to the front door, private driveway defined by a wooden fence, and an attached one-car garage. Mature landscaping beautifies the front and back, providing outdoor ambiance. The patio is accessible from the sunroom and lower level, and provides the ideal spot for outdoor entertaining or relaxing as the weather warms.
Location
State MD
County Montgomery
Zoning R60
Rooms
Other Rooms Living Room, Dining Room, Primary Bedroom, Sitting Room, Bedroom 2, Bedroom 4, Kitchen, Family Room, Sun/Florida Room, Laundry
Basement Outside Entrance, Connecting Stairway, Rear Entrance, Fully Finished, Daylight, Full, Full, Improved
Main Level Bedrooms 1
Interior
Interior Features Kitchen - Gourmet, Entry Level Bedroom, Crown Moldings, Floor Plan - Traditional, Ceiling Fan(s), Formal/Separate Dining Room, Recessed Lighting, Upgraded Countertops, Wet/Dry Bar
Hot Water Natural Gas
Heating Central
Cooling Central A/C
Fireplaces Number 1
Fireplaces Type Gas/Propane
Equipment Cooktop, Oven - Wall, Microwave, Refrigerator, Dishwasher, Disposal, Washer, Dryer
Fireplace Y
Appliance Cooktop, Oven - Wall, Microwave, Refrigerator, Dishwasher, Disposal, Washer, Dryer
Heat Source Natural Gas
Laundry Basement
Exterior
Garage Garage - Front Entry
Garage Spaces 2.0
Fence Picket, Rear, Wood
Utilities Available Cable TV Available
Waterfront N
Water Access N
Roof Type Slate
Accessibility Other
Attached Garage 1
Total Parking Spaces 2
Garage Y
Building
Story 3
Foundation Active Radon Mitigation
Sewer Public Sewer
Water Public
Architectural Style Cape Cod
Level or Stories 3
Additional Building Above Grade, Below Grade
New Construction N
Schools
Elementary Schools Westbrook
Middle Schools Westland
High Schools Bethesda-Chevy Chase
School District Montgomery County Public Schools
Others
Senior Community No
Tax ID 160700549653
Ownership Fee Simple
SqFt Source Assessor
Special Listing Condition Standard
Read Less Info
Want to know what your home might be worth? Contact us for a FREE valuation!

Our team is ready to help you sell your home for the highest possible price ASAP

Bought with James E Gregory • Washington Fine Properties, LLC

3 South Madison Street, PO Box 1500, Middleburg, VA, 20118, United States
GET MORE INFORMATION
- Homes For Sale in Middleburg, VA
- Homes For Sale in Leesburg, VA
- Homes For Sale in Waterford, VA
- Homes For Sale in Brambleton, VA
- Homes For Sale in Ashburn, VA
- Homes For Sale in Paeonian Springs, VA
- Homes For Sale in Purcellville, VA
- Homes For Sale in Lovettsville, VA
- Homes For Sale in Round Hill, VA
- Homes For Sale in Haymarket, VA
- Homes For Sale in Warrenton, VA






