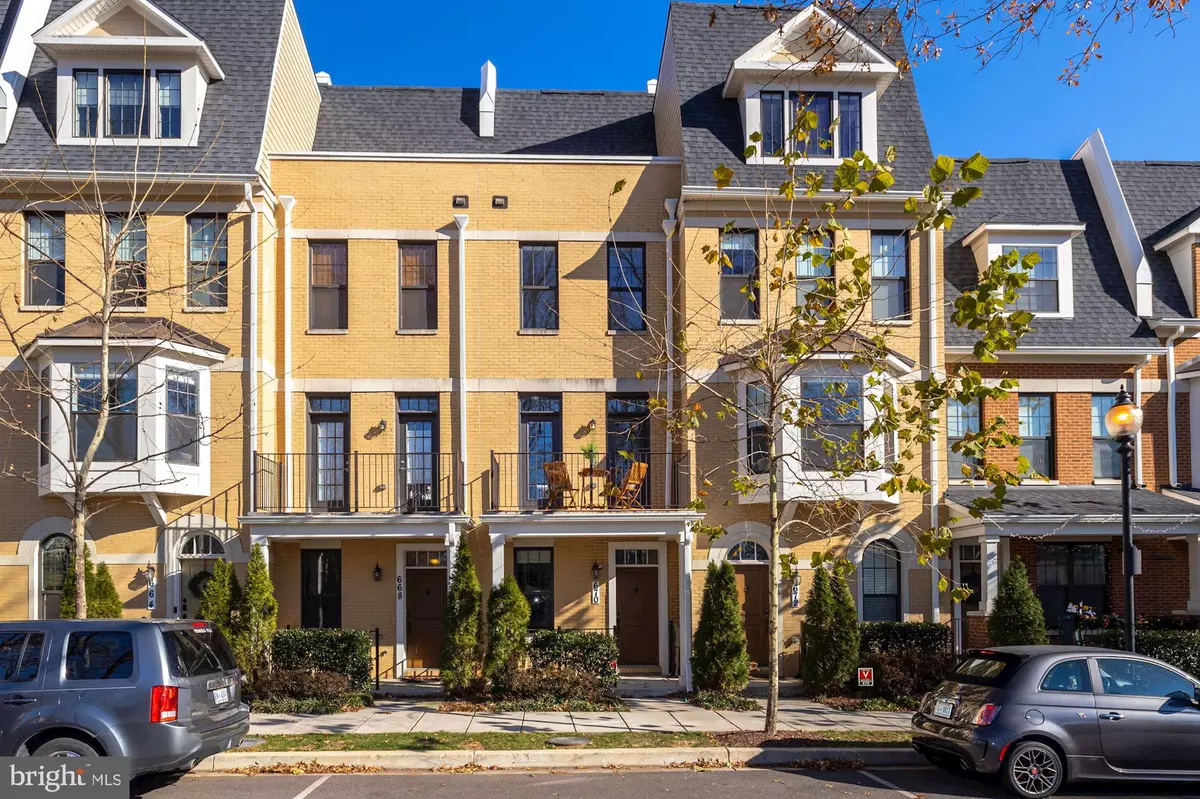$910,000
$895,000
1.7%For more information regarding the value of a property, please contact us for a free consultation.
3 Beds
3 Baths
1,637 SqFt
SOLD DATE : 01/10/2022
Key Details
Sold Price $910,000
Property Type Townhouse
Sub Type Interior Row/Townhouse
Listing Status Sold
Purchase Type For Sale
Square Footage 1,637 sqft
Price per Sqft $555
Subdivision Brookland
MLS Listing ID DCDC2025274
Sold Date 01/10/22
Style Traditional
Bedrooms 3
Full Baths 2
Half Baths 1
HOA Fees $188/mo
HOA Y/N Y
Abv Grd Liv Area 1,637
Originating Board BRIGHT
Year Built 2016
Annual Tax Amount $6,089
Tax Year 2021
Lot Size 675 Sqft
Acres 0.02
Lot Dimensions 48ft x 14ft
Property Description
670 Kenneth Street NE is a beautiful four-level row home with three-bedrooms and two-and-a-half-bathrooms. The front of the house has a covered porch perfect for drinking coffee in the mornings and soaking in the neighborhood views. Just off the front door you arrive in the in-home office, which could also be used as a second living space, featuring crown molding, hardwood floors, high ceilings, recessed lighting, a powder room, and access to the attached garage.
The second level of the home holds the main living area. At the top of the stairs, you arrive in the gourmet kitchen fully equipped with professional stainless-steel appliances, gas cooking, an oven-range hood, subway tile backsplash, a pantry, ample counter space, and a peninsula with seating where many meals can be shared or you can spread out and work from home with a laptop. The open-concept kitchen flows into the dining area and the spacious living room featuring hardwood floors, recessed lighting, crown molding, and two doors providing access to the spacious balcony – perfect for dining al fresco on a sunny day!
The third level of the home holds two bedrooms, a hallway bathroom with a soaking tub and spacious vanity, and the washer and dryer. The top level of the home holds the owner’s bedroom and features a large walk-in closet, an en-suite bathroom with a double vanity and custom tile shower, and access to the rooftop deck. You can have it all with this unit where everything has been thought of! Don’t miss your chance to call this beautiful home in a wonderful neighborhood your new home!
Location
State DC
County Washington
Zoning PER DC RECORDS
Direction Southwest
Rooms
Other Rooms Living Room, Dining Room, Primary Bedroom, Bedroom 2, Bedroom 3, Kitchen, Office, Primary Bathroom
Interior
Interior Features Combination Dining/Living, Crown Moldings, Dining Area, Family Room Off Kitchen, Floor Plan - Open, Kitchen - Gourmet, Kitchen - Eat-In, Kitchen - Island, Pantry, Primary Bath(s), Recessed Lighting, Walk-in Closet(s), Wood Floors
Hot Water Electric
Heating Forced Air
Cooling Central A/C
Flooring Hardwood
Fireplaces Number 1
Equipment Dishwasher, Disposal, Exhaust Fan, Oven/Range - Gas, Range Hood, Refrigerator, Stainless Steel Appliances, Washer/Dryer Stacked
Furnishings No
Window Features Double Hung,Double Pane
Appliance Dishwasher, Disposal, Exhaust Fan, Oven/Range - Gas, Range Hood, Refrigerator, Stainless Steel Appliances, Washer/Dryer Stacked
Heat Source Natural Gas
Laundry Upper Floor, Has Laundry
Exterior
Exterior Feature Balcony, Roof, Deck(s)
Garage Additional Storage Area, Covered Parking, Garage - Rear Entry, Garage Door Opener, Inside Access
Garage Spaces 3.0
Amenities Available Common Grounds
Waterfront N
Water Access N
View Garden/Lawn
Accessibility None
Porch Balcony, Roof, Deck(s)
Attached Garage 1
Total Parking Spaces 3
Garage Y
Building
Story 4
Foundation Slab
Sewer Public Sewer
Water Public
Architectural Style Traditional
Level or Stories 4
Additional Building Above Grade
Structure Type 9'+ Ceilings,High
New Construction N
Schools
School District District Of Columbia Public Schools
Others
Pets Allowed Y
HOA Fee Include Lawn Maintenance,Common Area Maintenance,Trash,Snow Removal,Management
Senior Community No
Tax ID 3655//0811
Ownership Fee Simple
SqFt Source Assessor
Security Features Main Entrance Lock
Acceptable Financing Cash, Conventional, VA, FHA
Horse Property N
Listing Terms Cash, Conventional, VA, FHA
Financing Cash,Conventional,VA,FHA
Special Listing Condition Standard
Pets Description No Pet Restrictions
Read Less Info
Want to know what your home might be worth? Contact us for a FREE valuation!

Our team is ready to help you sell your home for the highest possible price ASAP

Bought with James T Kim • McEnearney Associates

3 South Madison Street, PO Box 1500, Middleburg, VA, 20118, United States
GET MORE INFORMATION
- Homes For Sale in Middleburg, VA
- Homes For Sale in Leesburg, VA
- Homes For Sale in Waterford, VA
- Homes For Sale in Brambleton, VA
- Homes For Sale in Ashburn, VA
- Homes For Sale in Paeonian Springs, VA
- Homes For Sale in Purcellville, VA
- Homes For Sale in Lovettsville, VA
- Homes For Sale in Round Hill, VA
- Homes For Sale in Haymarket, VA
- Homes For Sale in Warrenton, VA






