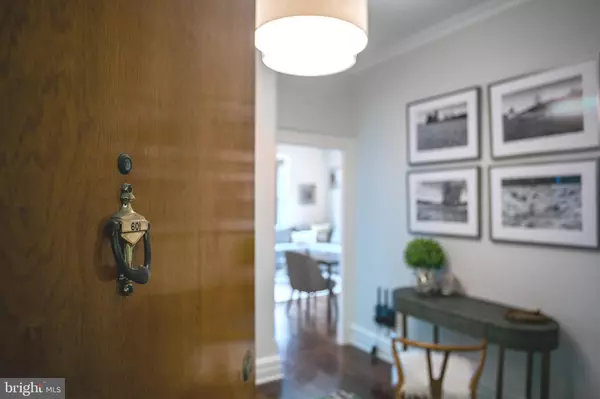$500,000
$499,900
For more information regarding the value of a property, please contact us for a free consultation.
1 Bed
1 Bath
800 SqFt
SOLD DATE : 04/04/2022
Key Details
Sold Price $500,000
Property Type Condo
Sub Type Condo/Co-op
Listing Status Sold
Purchase Type For Sale
Square Footage 800 sqft
Price per Sqft $625
Subdivision Dupont Circle
MLS Listing ID DCDC2038286
Sold Date 04/04/22
Style Beaux Arts
Bedrooms 1
Full Baths 1
Condo Fees $989/mo
HOA Y/N N
Abv Grd Liv Area 800
Originating Board BRIGHT
Year Built 1917
Annual Tax Amount $151,258
Tax Year 2021
Property Description
Originally built in 1917 by the famed Harry Wardman, this bright and beautiful CO-OP (all utilities, taxes, and internet included in the monthly fee) offers the perfect blend of old world details with modern amenities. This Penthouse unit features gleaming hardwood floors, crown molding, beautifully proportioned spaces, 9.5ft ceilings, unbeatable monument views, a windowed kitchen with quartz counters and stainless steel appliances, expansive bedroom, walk-in closet, and more! In addition, the pet-friendly Copley Plaza Cooperative is adorned with a beautiful marbled foyer, on-site manager, wireless entry system, and one of the best roof decks in the city with dynamic views of the Washington skyline. Ideally located in the beating heart of the vibrant Dupont Circle neighborhood - everything you need from award winning restaurants, nightlife, and parks, to the Metro, shops, groceries, and more are practically right outside your door. *Ask about the potential assigned parking*.
Location
State DC
County Washington
Zoning M
Rooms
Main Level Bedrooms 1
Interior
Interior Features Ceiling Fan(s), Crown Moldings, Combination Dining/Living, Elevator, Floor Plan - Traditional, Kitchen - Galley, Kitchen - Gourmet, Walk-in Closet(s), Window Treatments, Wood Floors
Hot Water Natural Gas
Heating Radiator
Cooling Window Unit(s)
Fireplace N
Heat Source Other
Exterior
Amenities Available Concierge, Elevator
Water Access N
View City
Accessibility None
Garage N
Building
Story 1
Unit Features Mid-Rise 5 - 8 Floors
Sewer Public Septic
Water Public
Architectural Style Beaux Arts
Level or Stories 1
Additional Building Above Grade, Below Grade
New Construction N
Schools
School District District Of Columbia Public Schools
Others
Pets Allowed Y
HOA Fee Include Gas,Electricity,Water,Heat,Air Conditioning,High Speed Internet,Taxes
Senior Community No
Tax ID 0156//0351
Ownership Cooperative
Special Listing Condition Standard
Pets Description Cats OK, Dogs OK
Read Less Info
Want to know what your home might be worth? Contact us for a FREE valuation!

Our team is ready to help you sell your home for the highest possible price ASAP

Bought with Mary G Ehrgood • Washington Fine Properties, LLC

3 South Madison Street, PO Box 1500, Middleburg, VA, 20118, United States
GET MORE INFORMATION
- Homes For Sale in Middleburg, VA
- Homes For Sale in Leesburg, VA
- Homes For Sale in Waterford, VA
- Homes For Sale in Brambleton, VA
- Homes For Sale in Ashburn, VA
- Homes For Sale in Paeonian Springs, VA
- Homes For Sale in Purcellville, VA
- Homes For Sale in Lovettsville, VA
- Homes For Sale in Round Hill, VA
- Homes For Sale in Haymarket, VA
- Homes For Sale in Warrenton, VA






