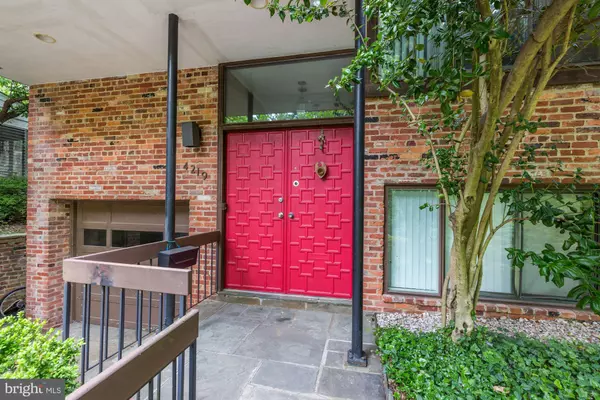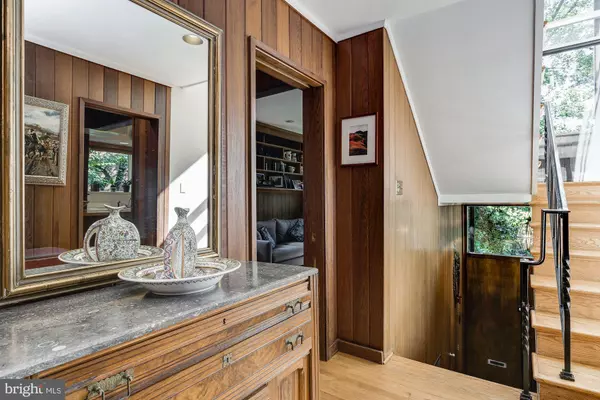$1,025,000
$1,029,900
0.5%For more information regarding the value of a property, please contact us for a free consultation.
4 Beds
4 Baths
2,298 SqFt
SOLD DATE : 12/01/2020
Key Details
Sold Price $1,025,000
Property Type Single Family Home
Sub Type Detached
Listing Status Sold
Purchase Type For Sale
Square Footage 2,298 sqft
Price per Sqft $446
Subdivision Chevy Chase
MLS Listing ID MDMC726656
Sold Date 12/01/20
Style Contemporary,Transitional
Bedrooms 4
Full Baths 3
Half Baths 1
HOA Y/N N
Abv Grd Liv Area 1,998
Originating Board BRIGHT
Year Built 1954
Annual Tax Amount $10,454
Tax Year 2020
Lot Size 6,604 Sqft
Acres 0.15
Property Description
4219 Leland Street is a wonderful opportunity to make your Contemporary dreams come true! Perfectly sited on 0.15 acres in The Town of Chevy Chase, this 4 Bedroom and 3.5 Bath home showcases landmark features of a true Mid-Century Modern home. With an open main living space, large windows, and angular sight lines, 4219 Leland Street has incredible potential to be reimagined into your new sanctuary. Transform the current property or start from scratch and build your own; the choice is yours! The Main Level showcases an open Living and Dining Area that has an adjacent Kitchen with a side entrance. The Living Room is warmed by a wood-burning fireplace with a slate hearth and brick surround. With access to the Deck and Backyard, the Living Room flows outside gracefully. There is a separate Den as well as a Powder Room on the Main Level. Three Bedrooms and two Full Baths are on the Upper Level, including a Primary Bedroom with a Dressing Room, Walk-in Closet, En-Suite Bath, and a Private Terrace that overlooks the Backyard. The finished Lower Level has a Family Room, fourth Bedroom, and a Full Bath. Beautifully tucked away for privacy, the Deck is surrounded by a beautiful retaining wall that opens to a level yard. Just around the block from Leland Park and Elm Street Park, 4219 Leland Street is ideally located minutes to downtown Bethesda, the Metro, the Capital Crescent Trail, NIH, the Lawton Community Center and more. Property Sold in As Is Condition..
Location
State MD
County Montgomery
Zoning R60
Rooms
Other Rooms Living Room, Dining Room, Primary Bedroom, Bedroom 2, Bedroom 3, Bedroom 4, Kitchen, Family Room, Den, Foyer, Primary Bathroom, Full Bath, Half Bath
Basement Fully Finished
Interior
Interior Features Breakfast Area, Built-Ins, Carpet, Ceiling Fan(s), Combination Dining/Living, Floor Plan - Open, Floor Plan - Traditional, Kitchen - Eat-In, Primary Bath(s), Recessed Lighting, Soaking Tub, Wood Floors, Other
Hot Water Natural Gas
Heating Forced Air
Cooling Central A/C
Flooring Hardwood
Fireplaces Number 1
Fireplaces Type Wood
Equipment Dishwasher, Dryer, Exhaust Fan, Oven/Range - Gas, Refrigerator, Washer
Fireplace Y
Appliance Dishwasher, Dryer, Exhaust Fan, Oven/Range - Gas, Refrigerator, Washer
Heat Source Natural Gas
Exterior
Exterior Feature Balcony, Deck(s), Terrace
Garage Garage - Front Entry
Garage Spaces 4.0
Waterfront N
Water Access N
Accessibility None
Porch Balcony, Deck(s), Terrace
Attached Garage 1
Total Parking Spaces 4
Garage Y
Building
Story 3
Sewer Public Sewer
Water Public
Architectural Style Contemporary, Transitional
Level or Stories 3
Additional Building Above Grade, Below Grade
New Construction N
Schools
Elementary Schools Rosemary Hills
Middle Schools Silver Creek
High Schools Bethesda-Chevy Chase
School District Montgomery County Public Schools
Others
Pets Allowed Y
Senior Community No
Tax ID 160700666336
Ownership Fee Simple
SqFt Source Assessor
Special Listing Condition Standard
Pets Description Cats OK, Dogs OK
Read Less Info
Want to know what your home might be worth? Contact us for a FREE valuation!

Our team is ready to help you sell your home for the highest possible price ASAP

Bought with Anslie C Stokes Milligan • McEnearney Associates, Inc.

3 South Madison Street, PO Box 1500, Middleburg, VA, 20118, United States
GET MORE INFORMATION
- Homes For Sale in Middleburg, VA
- Homes For Sale in Leesburg, VA
- Homes For Sale in Waterford, VA
- Homes For Sale in Brambleton, VA
- Homes For Sale in Ashburn, VA
- Homes For Sale in Paeonian Springs, VA
- Homes For Sale in Purcellville, VA
- Homes For Sale in Lovettsville, VA
- Homes For Sale in Round Hill, VA
- Homes For Sale in Haymarket, VA
- Homes For Sale in Warrenton, VA






