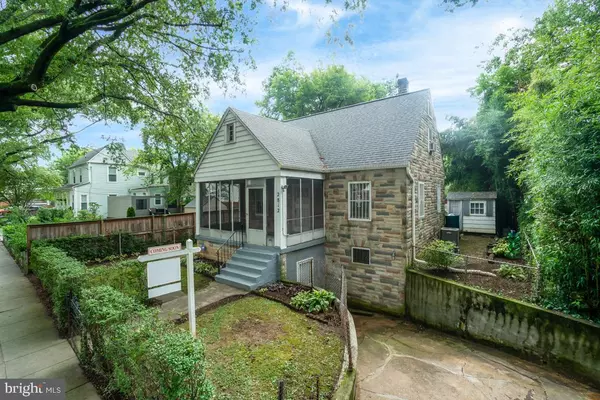$567,500
$585,000
3.0%For more information regarding the value of a property, please contact us for a free consultation.
3 Beds
2 Baths
1,701 SqFt
SOLD DATE : 11/23/2020
Key Details
Sold Price $567,500
Property Type Single Family Home
Sub Type Detached
Listing Status Sold
Purchase Type For Sale
Square Footage 1,701 sqft
Price per Sqft $333
Subdivision Brookland
MLS Listing ID DCDC479562
Sold Date 11/23/20
Style Cape Cod
Bedrooms 3
Full Baths 1
Half Baths 1
HOA Y/N N
Abv Grd Liv Area 1,148
Originating Board BRIGHT
Year Built 1934
Annual Tax Amount $1,187
Tax Year 2019
Lot Size 2,250 Sqft
Acres 0.05
Property Description
OPEN SUNDAY 10/25 FROM 12 - 3 PM. New price! DETACHED home with off street parking at a price lower than many one bedroom condos in DC! 3 bedrooms, 1.5 baths. Hardwood floors throughout. Eat-in kitchen with built-ins. Spacious living room. Charming screened-in front porch. Updates include: new roof 2014, new HVAC 2016, basement waterproofing 1998, new water heater 2017. The unfinished basement features high ceilings, windows, a half bath and two separate entrances. Can be converted into a family room or even a rental unit. Outside, this detached home offers two off-street parking spaces and a garage that is currently used as storage space. Low-maintenance yard with space for gardening and there is a garden shed with electric for extra storage space. Located in the popular Brookland neighborhood and just over a half-mile from the Brookland Metro and the Rhode Island Ave Metro. Totally livable as-is, but with tremendous potential!!!
Location
State DC
County Washington
Zoning R1B
Direction East
Rooms
Basement Poured Concrete
Main Level Bedrooms 2
Interior
Interior Features Attic/House Fan, Built-Ins, Combination Kitchen/Dining, Entry Level Bedroom, Floor Plan - Traditional, Kitchen - Eat-In, Wood Floors
Hot Water Natural Gas
Heating Forced Air
Cooling Central A/C
Flooring Hardwood
Fireplace N
Heat Source Natural Gas
Exterior
Garage Spaces 2.0
Utilities Available Natural Gas Available, Electric Available, Sewer Available, Water Available
Waterfront N
Water Access N
Roof Type Architectural Shingle
Accessibility None
Total Parking Spaces 2
Garage N
Building
Lot Description Level
Story 3
Sewer Public Sewer
Water Public
Architectural Style Cape Cod
Level or Stories 3
Additional Building Above Grade, Below Grade
New Construction N
Schools
School District District Of Columbia Public Schools
Others
Senior Community No
Tax ID 3957//0803
Ownership Fee Simple
SqFt Source Assessor
Horse Property N
Special Listing Condition Standard
Read Less Info
Want to know what your home might be worth? Contact us for a FREE valuation!

Our team is ready to help you sell your home for the highest possible price ASAP

Bought with Kira Epstein Begal • Washington Fine Properties, LLC

3 South Madison Street, PO Box 1500, Middleburg, VA, 20118, United States
GET MORE INFORMATION
- Homes For Sale in Middleburg, VA
- Homes For Sale in Leesburg, VA
- Homes For Sale in Waterford, VA
- Homes For Sale in Brambleton, VA
- Homes For Sale in Ashburn, VA
- Homes For Sale in Paeonian Springs, VA
- Homes For Sale in Purcellville, VA
- Homes For Sale in Lovettsville, VA
- Homes For Sale in Round Hill, VA
- Homes For Sale in Haymarket, VA
- Homes For Sale in Warrenton, VA






