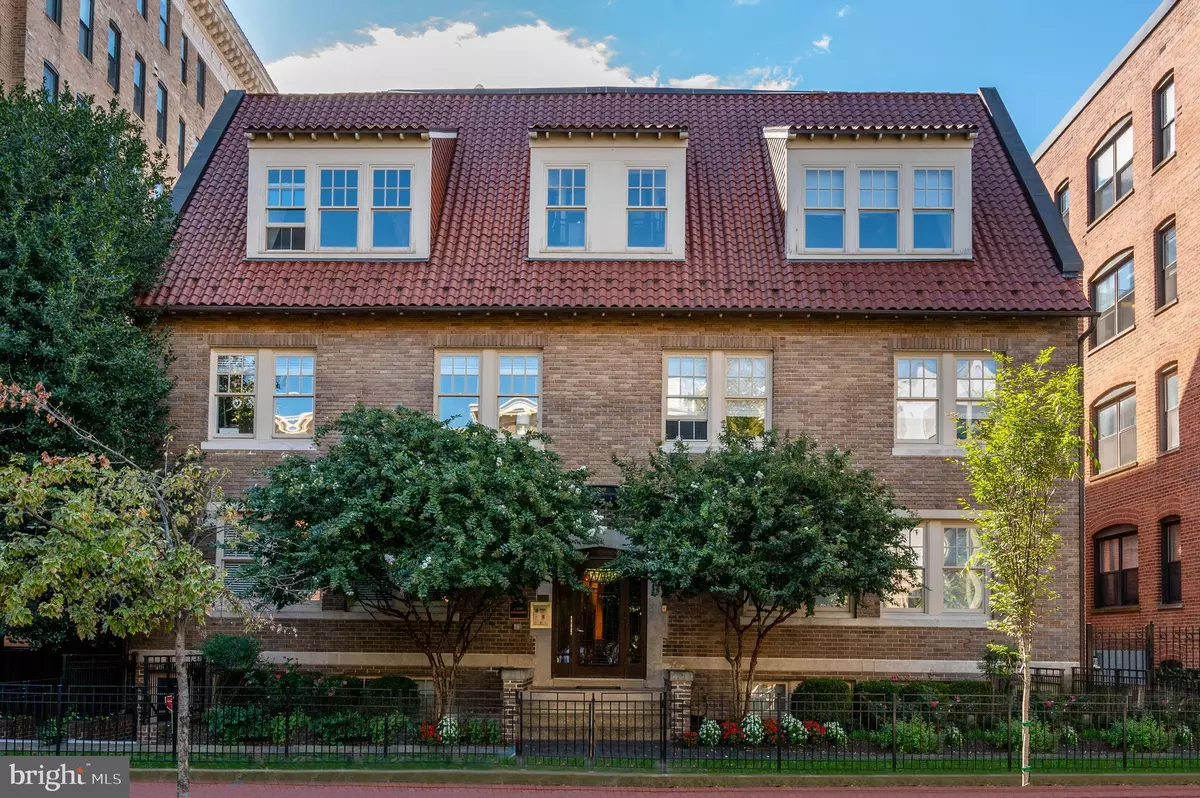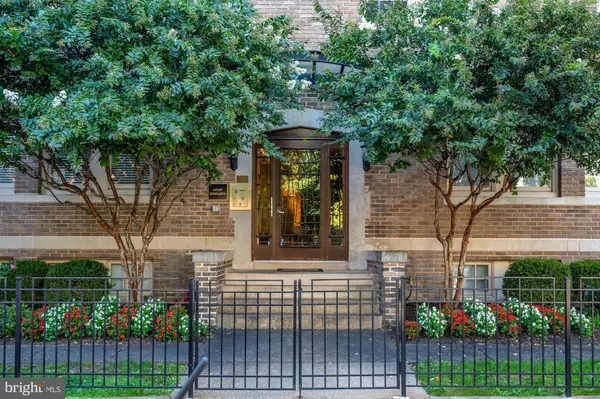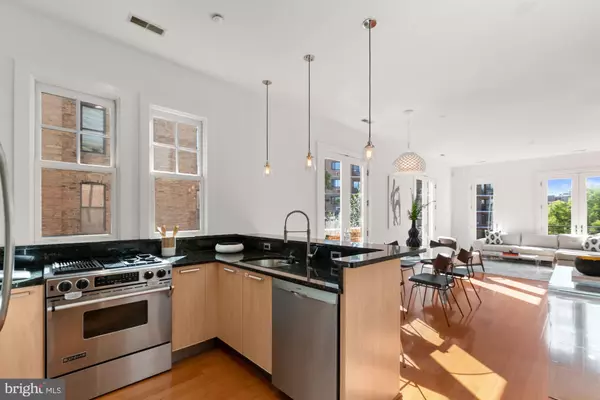$939,000
$939,000
For more information regarding the value of a property, please contact us for a free consultation.
2 Beds
3 Baths
1,400 SqFt
SOLD DATE : 11/05/2021
Key Details
Sold Price $939,000
Property Type Condo
Sub Type Condo/Co-op
Listing Status Sold
Purchase Type For Sale
Square Footage 1,400 sqft
Price per Sqft $670
Subdivision Dupont Circle
MLS Listing ID DCDC2016466
Sold Date 11/05/21
Style Traditional
Bedrooms 2
Full Baths 2
Half Baths 1
Condo Fees $741/mo
HOA Y/N N
Abv Grd Liv Area 1,400
Originating Board BRIGHT
Year Built 1910
Annual Tax Amount $7,999
Tax Year 2020
Property Description
1704 T St NW, #404 is a top floor corner penthouse that is flush with natural light and accented by contemporary features. Located on a quiet one-way street in Dupont Circle, this wonderful address puts you within walking distance to local restaurants, parks, grocery stores, and more. Spanning approximately 1,400 finished SF throughout 3 levels, this 2 Bedroom + Den and 2.5 Bath condo lives like a townhome with its incredible sun-drenched rooms, spacious floor plan, and multiple elements of outdoor space.
The Main Level hosts the Kitchen, Dining Room, and Living Room, which all flow together in an open space that is ideal for entertaining. Three French doors open to Juliet-style balconies and two additional sets of French doors open to the side Terrace, which spans the entire length of the home. There is a Powder Room and Hall Closet on this level.
The Second Level is comprised of 2 Bedroom Suites, each with a private Bath. There is a Sitting Room on the Third Level that walks out to a Rooftop Terrace that provides approximately 200 SF of outdoor entertaining space and panoramic views of the surrounding cityscape.
Location
State DC
County Washington
Interior
Interior Features Ceiling Fan(s), Combination Kitchen/Dining, Combination Dining/Living, Dining Area, Floor Plan - Open, Kitchen - Gourmet, Recessed Lighting, Primary Bath(s), Soaking Tub, Stall Shower, Upgraded Countertops, Wood Floors
Hot Water Natural Gas
Heating Forced Air
Cooling Central A/C, Ceiling Fan(s)
Flooring Hardwood, Ceramic Tile
Equipment Built-In Microwave, Dishwasher, Disposal, Dryer, Icemaker, Microwave, Oven/Range - Gas, Refrigerator, Stainless Steel Appliances, Washer
Fireplace N
Appliance Built-In Microwave, Dishwasher, Disposal, Dryer, Icemaker, Microwave, Oven/Range - Gas, Refrigerator, Stainless Steel Appliances, Washer
Heat Source Natural Gas
Laundry Dryer In Unit, Washer In Unit, Upper Floor
Exterior
Exterior Feature Terrace, Roof
Amenities Available Common Grounds
Water Access N
Accessibility None
Porch Terrace, Roof
Garage N
Building
Story 3
Unit Features Garden 1 - 4 Floors
Sewer Public Sewer
Water Public
Architectural Style Traditional
Level or Stories 3
Additional Building Above Grade, Below Grade
New Construction N
Schools
Elementary Schools Marie Reed
Middle Schools Columbia Heights Education Campus
High Schools Cardozo Education Campus
School District District Of Columbia Public Schools
Others
Pets Allowed Y
HOA Fee Include Common Area Maintenance,Ext Bldg Maint,Lawn Maintenance,Management,Reserve Funds,Other
Senior Community No
Tax ID 0152//2303
Ownership Condominium
Security Features Main Entrance Lock
Special Listing Condition Standard
Pets Description Size/Weight Restriction, Cats OK, Dogs OK
Read Less Info
Want to know what your home might be worth? Contact us for a FREE valuation!

Our team is ready to help you sell your home for the highest possible price ASAP

Bought with Matthew R Cheney • Washington Fine Properties, LLC

3 South Madison Street, PO Box 1500, Middleburg, VA, 20118, United States
GET MORE INFORMATION
- Homes For Sale in Middleburg, VA
- Homes For Sale in Leesburg, VA
- Homes For Sale in Waterford, VA
- Homes For Sale in Brambleton, VA
- Homes For Sale in Ashburn, VA
- Homes For Sale in Paeonian Springs, VA
- Homes For Sale in Purcellville, VA
- Homes For Sale in Lovettsville, VA
- Homes For Sale in Round Hill, VA
- Homes For Sale in Haymarket, VA
- Homes For Sale in Warrenton, VA






