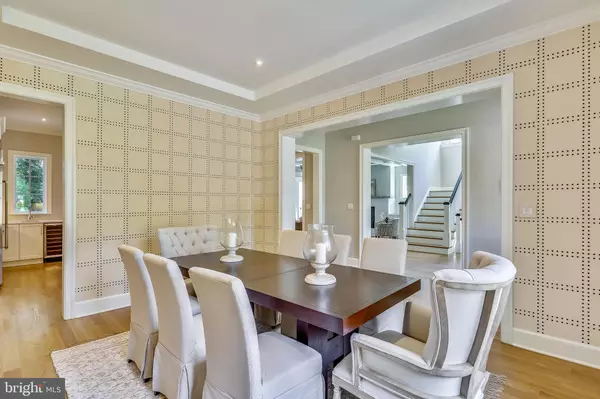$1,670,000
$1,695,000
1.5%For more information regarding the value of a property, please contact us for a free consultation.
5 Beds
5 Baths
4,728 SqFt
SOLD DATE : 08/24/2020
Key Details
Sold Price $1,670,000
Property Type Single Family Home
Sub Type Detached
Listing Status Sold
Purchase Type For Sale
Square Footage 4,728 sqft
Price per Sqft $353
Subdivision Chevy Chase
MLS Listing ID MDMC712098
Sold Date 08/24/20
Style Craftsman
Bedrooms 5
Full Baths 4
Half Baths 1
HOA Y/N N
Abv Grd Liv Area 3,368
Originating Board BRIGHT
Year Built 1950
Annual Tax Amount $15,813
Tax Year 2019
Lot Size 8,031 Sqft
Acres 0.18
Property Description
The Carolyn Homes Team is proud to present Chevy Chase's most competitively priced beautiful new home! This attractive Studio-Z designed 5BR/4.5BA home is just three years young and shows like a brand new house. The floor plan offers the perfect balance for everyday living and also elegant entertaining. 10 ft ceilings, walls of windows and the amazing covered loggia directly off of the family room, outfitted with built-in speakers, a gas fireplace and wired for outdoor TV is simply blissful! Enjoy the panoramic views of the golf course at Columbia Country Club while maintaining total privacy. The main level also features a formal dining room, a home office, a gourmet kitchen with adjacent breakfast room, a mud room, powder room, and access to the garage. The flow is seamless! Upstairs, the master bedroom is dreamy, with great space, sophisticated window treatments, a magnificent balcony/deck under the serene tree canopy, two walk-in closets with the finest built-ins, and an absolutely luxurious master bath! The upper level also features 3 additional bedrooms, 2 additional baths with designer tile, and a terrific laundry room w/sink. The sellers invested heavily in custom finishes throughout this lovely home including beautiful millwork, high end appliances, Control 4 home automation, built in speakers and a media room set up, as well as designer cosmetic finishes at every turn. The lower level offers a 5th bedroom & full bath/guest suite, a recreation room, storage room and great closets. All this, ideally located LESS THAN 1 MILE to METRO, just steps from trails, parks, dining and shopping, and in the highly desirable BCC school district! The new normal means you'll spend more time at home than ever- this is the home you want! Make it yours today!
Location
State MD
County Montgomery
Zoning R60
Rooms
Other Rooms Media Room
Basement Fully Finished
Interior
Interior Features Breakfast Area, Built-Ins, Butlers Pantry, Dining Area, Family Room Off Kitchen, Floor Plan - Open, Kitchen - Eat-In, Kitchen - Gourmet, Kitchen - Table Space, Primary Bath(s), Pantry, Recessed Lighting, Soaking Tub, Walk-in Closet(s), Wood Floors
Hot Water Natural Gas
Heating Forced Air
Cooling Central A/C
Flooring Hardwood
Fireplaces Number 2
Fireplaces Type Gas/Propane
Equipment Built-In Microwave, Built-In Range, Dishwasher, Disposal, Energy Efficient Appliances, Oven/Range - Gas, Range Hood, Refrigerator, Six Burner Stove, Stainless Steel Appliances, Water Heater - High-Efficiency
Fireplace Y
Appliance Built-In Microwave, Built-In Range, Dishwasher, Disposal, Energy Efficient Appliances, Oven/Range - Gas, Range Hood, Refrigerator, Six Burner Stove, Stainless Steel Appliances, Water Heater - High-Efficiency
Heat Source Natural Gas
Laundry Upper Floor
Exterior
Exterior Feature Balcony, Deck(s), Patio(s), Porch(es)
Garage Garage - Front Entry, Garage Door Opener
Garage Spaces 3.0
Waterfront N
Water Access N
Accessibility None
Porch Balcony, Deck(s), Patio(s), Porch(es)
Attached Garage 1
Total Parking Spaces 3
Garage Y
Building
Story 3
Sewer Public Sewer
Water Public
Architectural Style Craftsman
Level or Stories 3
Additional Building Above Grade, Below Grade
New Construction Y
Schools
Elementary Schools Bethesda
Middle Schools Westland
High Schools Bethesda-Chevy Chase
School District Montgomery County Public Schools
Others
Senior Community No
Tax ID 160700426814
Ownership Fee Simple
SqFt Source Assessor
Special Listing Condition Standard
Read Less Info
Want to know what your home might be worth? Contact us for a FREE valuation!

Our team is ready to help you sell your home for the highest possible price ASAP

Bought with Jacqueline T Appel • Washington Fine Properties, LLC

3 South Madison Street, PO Box 1500, Middleburg, VA, 20118, United States
GET MORE INFORMATION
- Homes For Sale in Middleburg, VA
- Homes For Sale in Leesburg, VA
- Homes For Sale in Waterford, VA
- Homes For Sale in Brambleton, VA
- Homes For Sale in Ashburn, VA
- Homes For Sale in Paeonian Springs, VA
- Homes For Sale in Purcellville, VA
- Homes For Sale in Lovettsville, VA
- Homes For Sale in Round Hill, VA
- Homes For Sale in Haymarket, VA
- Homes For Sale in Warrenton, VA






