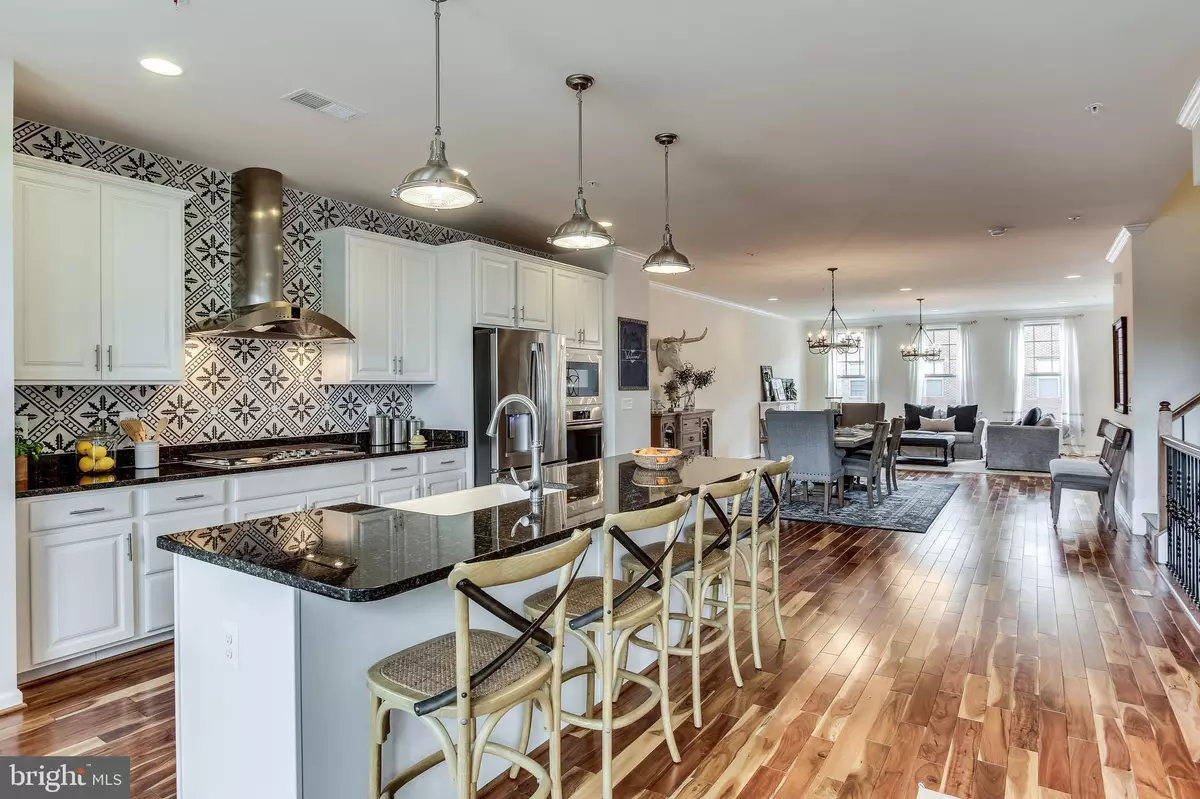$691,000
$698,000
1.0%For more information regarding the value of a property, please contact us for a free consultation.
3 Beds
5 Baths
3,957 SqFt
SOLD DATE : 06/18/2020
Key Details
Sold Price $691,000
Property Type Townhouse
Sub Type Interior Row/Townhouse
Listing Status Sold
Purchase Type For Sale
Square Footage 3,957 sqft
Price per Sqft $174
Subdivision Brambleton
MLS Listing ID VALO409958
Sold Date 06/18/20
Style Colonial
Bedrooms 3
Full Baths 3
Half Baths 2
HOA Fees $218/mo
HOA Y/N Y
Abv Grd Liv Area 3,957
Originating Board BRIGHT
Year Built 2017
Annual Tax Amount $6,498
Tax Year 2020
Lot Size 2,614 Sqft
Acres 0.06
Property Description
BETTER THAN NEW! BUILT 2017, BEAUTIFULLY MAINTAINED BY ORIGINAL OWNER, TOP OF THE LINE UPGRADES THROUGHOUT, APPROXIMATELY 4000 SF, 4 LIGHT-FILLED LEVELS INCLUDING A ROOFTOP TERRACE w/GAS FIREPLACE, WALKOUT TO FENCED BACKYARD W/GATE, 2 DECKS/BALCONIES OVERLOOKING CONSERVATION AREA, AND AN EASY WALK TO NEARBY SCHOOLS, POOL, AND TOWN CENTER. This richly appointed Van Metre built home features 3 bedrooms (easily add a 4th), 3 full baths, and 2 half baths (easily convert lower level half bath to full bath with addition of a shower), very private outdoor spaces backing to common area for added privacy, 2-car garage parking, 2-car driveway parking, and ample storage options. This lovely home is ready to move in (no additional upgrades required). UPGRADES INCLUDE stunning acacia hardwood flooring on main level, soft close cabinetry in kitchen and bathrooms, upgraded recessed and fixture lighting throughout, porcelain farmhouse sink, custom backsplash, and pendant lighting in kitchen, private master suite balcony, beautifully updated master bath with standalone tub and fully tiled shower, upgraded laundry room cabinetry, recessed tray ceiling at 4th level, custom patio and fenced backyard, and elegant window treatments throughout. Why wait for new construction (AND PAY MORE) when you can enjoy your dream home TODAY more space, all upgrades included, multiple private outdoor living spaces AND THE HOME BACKS TO CONSERVANCY/COMMON AREA. Schedule a showing today!
Location
State VA
County Loudoun
Zoning 01
Rooms
Other Rooms Living Room, Dining Room, Primary Bedroom, Bedroom 2, Bedroom 3, Kitchen, Family Room, Breakfast Room, Loft
Basement Daylight, Full, Connecting Stairway, Fully Finished, Garage Access, Walkout Level, Windows
Interior
Hot Water Natural Gas
Heating Central, Forced Air
Cooling Central A/C
Fireplaces Number 1
Fireplaces Type Electric
Equipment Built-In Microwave, Cooktop, Dishwasher, Disposal, Icemaker, Oven - Wall, Refrigerator, Washer, Dryer, Water Heater
Fireplace Y
Appliance Built-In Microwave, Cooktop, Dishwasher, Disposal, Icemaker, Oven - Wall, Refrigerator, Washer, Dryer, Water Heater
Heat Source Electric, Natural Gas
Laundry Upper Floor
Exterior
Garage Garage - Front Entry, Additional Storage Area
Garage Spaces 4.0
Amenities Available Common Grounds, Jog/Walk Path, Pool - Outdoor, Tennis Courts, Tot Lots/Playground, Volleyball Courts
Waterfront N
Water Access N
View Trees/Woods
Accessibility Level Entry - Main
Attached Garage 2
Total Parking Spaces 4
Garage Y
Building
Story 3+
Sewer Public Sewer
Water Public
Architectural Style Colonial
Level or Stories 3+
Additional Building Above Grade, Below Grade
New Construction N
Schools
Elementary Schools Creightons Corner
Middle Schools Brambleton
High Schools Independence
School District Loudoun County Public Schools
Others
HOA Fee Include Common Area Maintenance,High Speed Internet,Management,Reserve Funds,Pool(s),Snow Removal,Trash
Senior Community No
Tax ID 201295673000
Ownership Fee Simple
SqFt Source Assessor
Special Listing Condition Standard
Read Less Info
Want to know what your home might be worth? Contact us for a FREE valuation!

Our team is ready to help you sell your home for the highest possible price ASAP

Bought with Emily A Nester • Pearson Smith Realty, LLC

3 South Madison Street, PO Box 1500, Middleburg, VA, 20118, United States
GET MORE INFORMATION
- Homes For Sale in Middleburg, VA
- Homes For Sale in Leesburg, VA
- Homes For Sale in Waterford, VA
- Homes For Sale in Brambleton, VA
- Homes For Sale in Ashburn, VA
- Homes For Sale in Paeonian Springs, VA
- Homes For Sale in Purcellville, VA
- Homes For Sale in Lovettsville, VA
- Homes For Sale in Round Hill, VA
- Homes For Sale in Haymarket, VA
- Homes For Sale in Warrenton, VA






