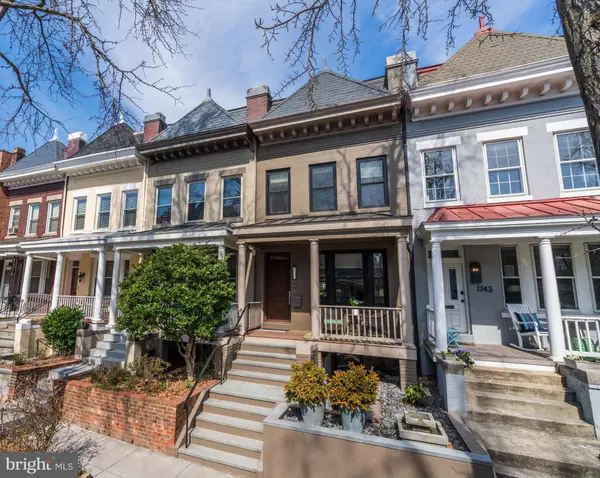$1,677,000
$1,495,000
12.2%For more information regarding the value of a property, please contact us for a free consultation.
3 Beds
4 Baths
2,634 SqFt
SOLD DATE : 04/16/2021
Key Details
Sold Price $1,677,000
Property Type Townhouse
Sub Type Interior Row/Townhouse
Listing Status Sold
Purchase Type For Sale
Square Footage 2,634 sqft
Price per Sqft $636
Subdivision Dupont Circle
MLS Listing ID DCDC510270
Sold Date 04/16/21
Style Colonial
Bedrooms 3
Full Baths 3
Half Baths 1
HOA Y/N N
Abv Grd Liv Area 1,854
Originating Board BRIGHT
Year Built 1908
Annual Tax Amount $11,198
Tax Year 2020
Lot Size 1,424 Sqft
Acres 0.03
Property Description
This is a dream home that has it all! Here you will find quality renovation, convenient location, a private roof deck, two parking spaces, AND a soundproof media room. Style, space, elegance, and beauty all encompassed by this one-of-a-kind 3BR+Den/3.5BA home! Nestled on one of DC's most picturesque streets, 1745 Swann St NW is a true urban gem. Structurally renovated from top to bottom with a sleek, modern design that carries throughout this home. You are immediately welcomed into a light-filled, open concept main living/dining area with a large gourmet kitchen. The upper and lower levels are comprised of ample living spaces, custom built-in shelving, and a stunning owner’s bathroom with a uniquely designed “wave” sink specially imported from Australia. There is nothing original about the house except the front façade and the party walls. When the house was gutted, the owners replaced with all new wiring, plumbing, high-efficiency windows, high speed internet, systems, sound proof insulation and more. TV’s and Gas Grills convey.In addition to the highly coveted two-car parking, its private rooftop terrace with wet bar stands as one of the home’s most distinguishing features. With sweeping views of the city, enjoy access to wonderful outdoor entertaining just in time for the glorious Spring in DC!
Location
State DC
County Washington
Zoning RESIDENTIAL
Rooms
Other Rooms Living Room, Dining Room, Kitchen, Family Room
Interior
Interior Features Built-Ins, Kitchen - Gourmet, Wood Floors
Hot Water Natural Gas
Heating Forced Air
Cooling Central A/C
Fireplaces Number 1
Equipment Oven - Double, Built-In Microwave, Refrigerator, Dishwasher, Disposal, Washer, Dryer
Fireplace Y
Window Features Bay/Bow
Appliance Oven - Double, Built-In Microwave, Refrigerator, Dishwasher, Disposal, Washer, Dryer
Heat Source Natural Gas
Exterior
Exterior Feature Roof, Deck(s)
Garage Spaces 2.0
Water Access N
Accessibility Level Entry - Main
Porch Roof, Deck(s)
Total Parking Spaces 2
Garage N
Building
Story 3
Sewer Public Sewer
Water Public
Architectural Style Colonial
Level or Stories 3
Additional Building Above Grade, Below Grade
New Construction N
Schools
School District District Of Columbia Public Schools
Others
Pets Allowed Y
Senior Community No
Tax ID 0152//0835
Ownership Fee Simple
SqFt Source Assessor
Special Listing Condition Standard
Pets Description No Pet Restrictions
Read Less Info
Want to know what your home might be worth? Contact us for a FREE valuation!

Our team is ready to help you sell your home for the highest possible price ASAP

Bought with Roby C Thompson III • Long & Foster Real Estate, Inc.

3 South Madison Street, PO Box 1500, Middleburg, VA, 20118, United States
GET MORE INFORMATION
- Homes For Sale in Middleburg, VA
- Homes For Sale in Leesburg, VA
- Homes For Sale in Waterford, VA
- Homes For Sale in Brambleton, VA
- Homes For Sale in Ashburn, VA
- Homes For Sale in Paeonian Springs, VA
- Homes For Sale in Purcellville, VA
- Homes For Sale in Lovettsville, VA
- Homes For Sale in Round Hill, VA
- Homes For Sale in Haymarket, VA
- Homes For Sale in Warrenton, VA






