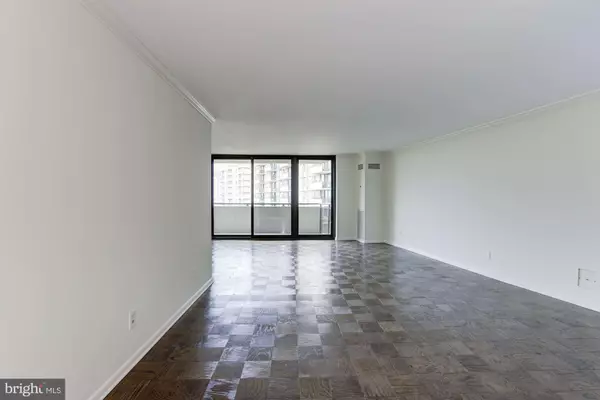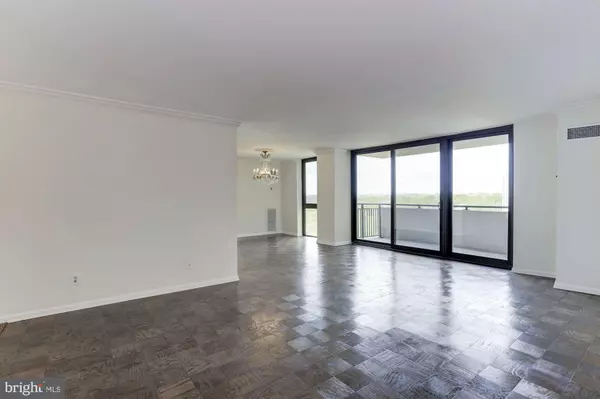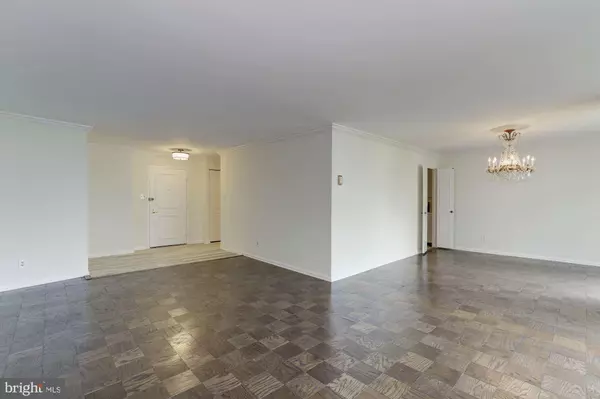$750,000
$785,000
4.5%For more information regarding the value of a property, please contact us for a free consultation.
3 Beds
3 Baths
1,609 SqFt
SOLD DATE : 07/29/2020
Key Details
Sold Price $750,000
Property Type Condo
Sub Type Condo/Co-op
Listing Status Sold
Purchase Type For Sale
Square Footage 1,609 sqft
Price per Sqft $466
Subdivision Chevy Chase
MLS Listing ID MDMC704584
Sold Date 07/29/20
Style Contemporary
Bedrooms 3
Full Baths 2
Half Baths 1
Condo Fees $1,507/mo
HOA Y/N N
Abv Grd Liv Area 1,609
Originating Board BRIGHT
Year Built 1973
Annual Tax Amount $7,445
Tax Year 2019
Property Description
New price! Terrific value for the size and views! Step into this, rarely available, 1,609 sf, three bedroom, two and one half bath condo and enjoy the fabulous western views from all rooms set high up on the 10th floor. The views are truly captivating! 4620 N. Park Avenue is a treasured condo building conveniently located in Friendship Heights. The condo also offers a spacious living room and large balcony, bright dining room area, large eat-in kitchen with updated appliances, plenty of closet space, and laundry room. The unit is freshly painted. Also included are two tandem parking spaces in the garage. Building amenities include a swimming pool, library, fitness center, sauna, party room, 24 hour front desk and on-site management. 4620 N. Park is a short walk to the Friendship Heights Metro Station, Whole Foods and a variety of restaurants and shopping and minutes to the Capital Crescent Trail.
Location
State MD
County Montgomery
Zoning CONDO
Direction North
Rooms
Other Rooms Dining Room, Primary Bedroom, Bedroom 2, Bedroom 3, Kitchen, Foyer, Laundry, Primary Bathroom, Half Bath
Main Level Bedrooms 3
Interior
Interior Features Dining Area, Floor Plan - Traditional, Formal/Separate Dining Room, Kitchen - Eat-In, Kitchen - Table Space, Primary Bath(s), Walk-in Closet(s), Wood Floors
Heating Central
Cooling Central A/C
Flooring Hardwood
Furnishings No
Fireplace N
Heat Source Natural Gas
Exterior
Exterior Feature Balcony
Garage Underground
Garage Spaces 2.0
Parking On Site 2
Amenities Available Library, Fitness Center, Sauna, Party Room, Pool - Outdoor
Waterfront N
Water Access N
Accessibility Level Entry - Main, No Stairs
Porch Balcony
Attached Garage 2
Total Parking Spaces 2
Garage Y
Building
Story 1
Unit Features Hi-Rise 9+ Floors
Sewer Public Sewer
Water Public
Architectural Style Contemporary
Level or Stories 1
Additional Building Above Grade, Below Grade
New Construction N
Schools
School District Montgomery County Public Schools
Others
HOA Fee Include Common Area Maintenance,Electricity,Ext Bldg Maint,Gas,Management,Snow Removal,Trash,Air Conditioning,Water
Senior Community No
Tax ID 160701641605
Ownership Condominium
Special Listing Condition Standard
Read Less Info
Want to know what your home might be worth? Contact us for a FREE valuation!

Our team is ready to help you sell your home for the highest possible price ASAP

Bought with Dana Rice • Compass

3 South Madison Street, PO Box 1500, Middleburg, VA, 20118, United States
GET MORE INFORMATION
- Homes For Sale in Middleburg, VA
- Homes For Sale in Leesburg, VA
- Homes For Sale in Waterford, VA
- Homes For Sale in Brambleton, VA
- Homes For Sale in Ashburn, VA
- Homes For Sale in Paeonian Springs, VA
- Homes For Sale in Purcellville, VA
- Homes For Sale in Lovettsville, VA
- Homes For Sale in Round Hill, VA
- Homes For Sale in Haymarket, VA
- Homes For Sale in Warrenton, VA






