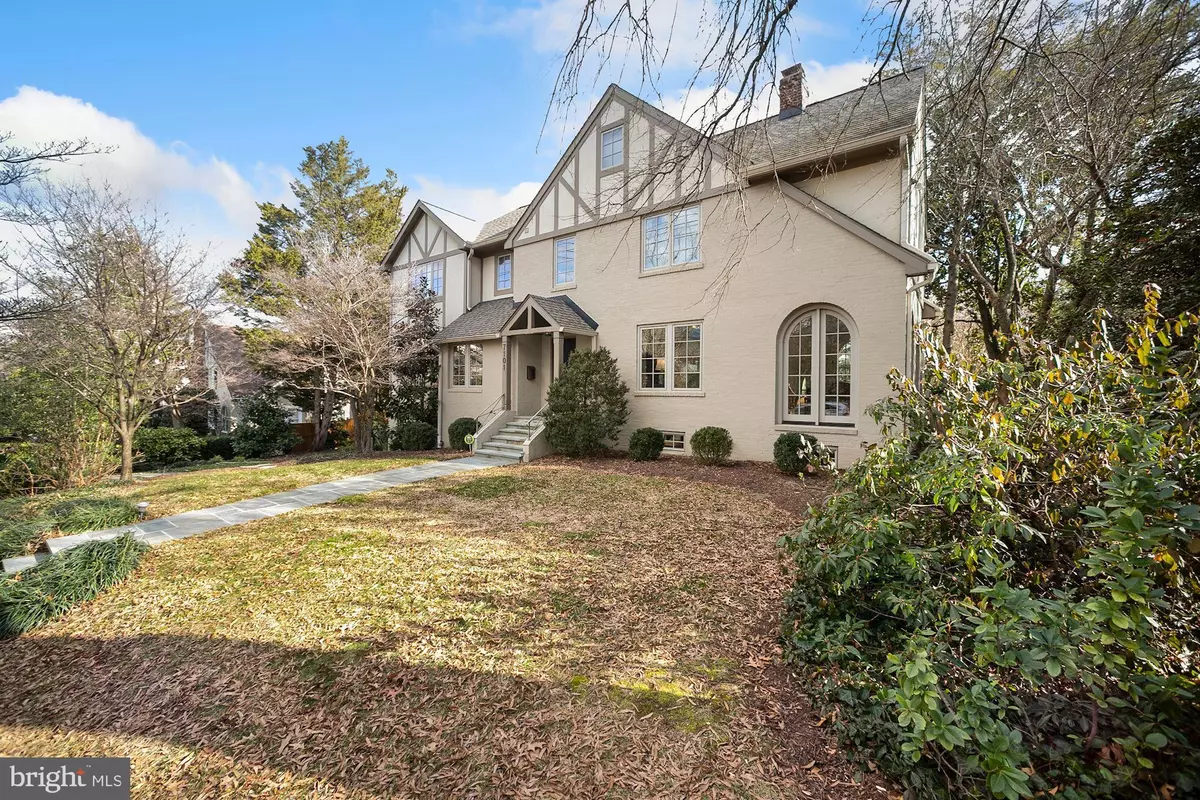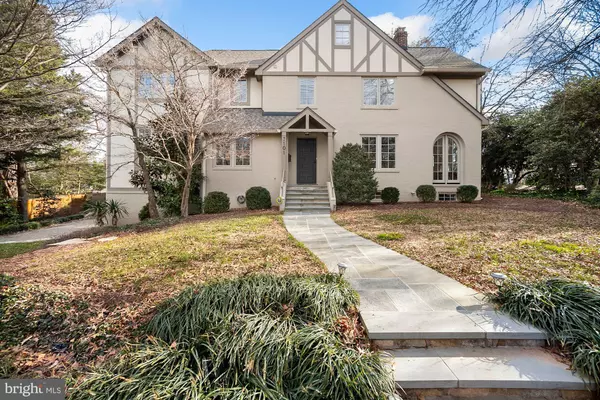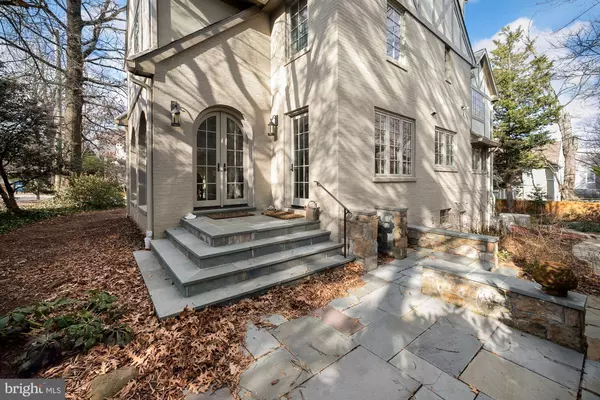$1,980,000
$1,950,000
1.5%For more information regarding the value of a property, please contact us for a free consultation.
4 Beds
6 Baths
4,160 SqFt
SOLD DATE : 05/07/2021
Key Details
Sold Price $1,980,000
Property Type Single Family Home
Sub Type Detached
Listing Status Sold
Purchase Type For Sale
Square Footage 4,160 sqft
Price per Sqft $475
Subdivision Chevy Chase
MLS Listing ID MDMC742348
Sold Date 05/07/21
Style Tudor
Bedrooms 4
Full Baths 5
Half Baths 1
HOA Y/N N
Abv Grd Liv Area 3,600
Originating Board BRIGHT
Year Built 1928
Annual Tax Amount $11,741
Tax Year 2021
Lot Size 9,313 Sqft
Acres 0.21
Property Description
Offers, if any due by Thursday 2/4 at 12 N. Charming Oasis --- leave the car home and get your "shop" on! Downtown Bethesda just outside your door ( 94 "Walk Score") . Only 3 owners since 1928, this home came with rich character and charm that has been preserved and enhanced with a complete makeover and addition completed in 2014 by Sandy Spring Builders. Life circumstances now call the owner to move and the opportunity for a new owner to reap the benefits. Approximately $1M in renovation, addition, exterior and landscape improvements since 2011 include: * New Owner's BR Suite with luxe Owner's BA and suite of closets above the existing great room; * BRs 2 and 3 and their respective baths renovated; (BR 3 was original Owner's suite) * Added a 2nd laundry room on BR level; * Finishing 4th level as a BR, adding a full bath; * Main level reconfigured for new white marble/stainless kitchen, breakfast area & butler's pantry with locking "silver closet" inside pantry closet. * Converted side porch to a charming 4 season sunroom adding Palladian windows, french doors and stone floor as well as heat and a/c *Main level powder room redone (clever hidden closet in wall of PR) * New 2 zone HVAC throughout * New windows, interior doors, drywall, millwork/trim throughout * Overhaul of lower level rec room including renovated full bath & installation of stone floor * Addition of mud room inside garage entrance * Carport converted to oversized 2 car garage with separate doors and openers General Interior: * All 3 fireplaces overhauled, family room fireplace converted to gas * Oak hardwood floors throughout main and upper level * Recessed lighting, new light fixtures throughout except original "Ship's lantern" moved to breakfast area Exterior: * New roof * Exterior painted and finished to harmonize addition with original style, changed color scheme to softer neutrals * $25,000 paver driveway allowing ample off street parking in addition to garage * Extensive landscaping improvements
Location
State MD
County Montgomery
Zoning R60
Direction West
Rooms
Basement Fully Finished
Interior
Hot Water Natural Gas
Heating Radiator
Cooling Central A/C
Flooring Hardwood, Stone, Carpet, Tile/Brick
Fireplaces Number 3
Fireplaces Type Brick, Wood, Gas/Propane
Equipment Built-In Microwave, Dishwasher, Disposal, Extra Refrigerator/Freezer, Icemaker, Oven/Range - Gas, Refrigerator, Water Heater, Washer/Dryer Stacked, Washer/Dryer Hookups Only
Furnishings No
Fireplace Y
Appliance Built-In Microwave, Dishwasher, Disposal, Extra Refrigerator/Freezer, Icemaker, Oven/Range - Gas, Refrigerator, Water Heater, Washer/Dryer Stacked, Washer/Dryer Hookups Only
Heat Source Electric, Natural Gas
Laundry Lower Floor, Upper Floor, Hookup
Exterior
Garage Garage - Side Entry
Garage Spaces 2.0
Waterfront N
Water Access N
Roof Type Architectural Shingle
Accessibility None
Attached Garage 2
Total Parking Spaces 2
Garage Y
Building
Story 4
Sewer Public Sewer
Water Public
Architectural Style Tudor
Level or Stories 4
Additional Building Above Grade, Below Grade
Structure Type Dry Wall,Cathedral Ceilings,9'+ Ceilings
New Construction N
Schools
Elementary Schools Chevy Chase
Middle Schools Silver Creek
High Schools Bethesda-Chevy Chase
School District Montgomery County Public Schools
Others
Pets Allowed Y
Senior Community No
Tax ID 160700471155
Ownership Fee Simple
SqFt Source Assessor
Security Features Security System
Horse Property N
Special Listing Condition Standard
Pets Description No Pet Restrictions
Read Less Info
Want to know what your home might be worth? Contact us for a FREE valuation!

Our team is ready to help you sell your home for the highest possible price ASAP

Bought with Kimberly A Cestari • Long & Foster Real Estate, Inc.

3 South Madison Street, PO Box 1500, Middleburg, VA, 20118, United States
GET MORE INFORMATION
- Homes For Sale in Middleburg, VA
- Homes For Sale in Leesburg, VA
- Homes For Sale in Waterford, VA
- Homes For Sale in Brambleton, VA
- Homes For Sale in Ashburn, VA
- Homes For Sale in Paeonian Springs, VA
- Homes For Sale in Purcellville, VA
- Homes For Sale in Lovettsville, VA
- Homes For Sale in Round Hill, VA
- Homes For Sale in Haymarket, VA
- Homes For Sale in Warrenton, VA






